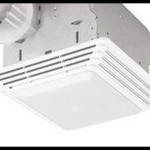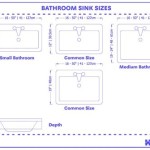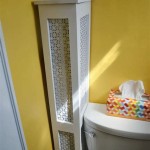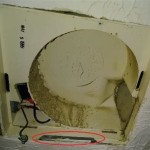Luxury Master Bathroom Dimensions in Centimeters: A Comprehensive Guide
Designing a luxury master bathroom involves careful consideration of space and ergonomics. Understanding the necessary dimensions in centimeters is crucial for creating a comfortable, functional, and visually appealing environment. This article provides a comprehensive overview of typical and recommended dimensions for various elements within a luxury master bathroom, enabling informed decisions during the design and renovation process.
When planning a luxury master bathroom, it’s essential to move beyond simply fitting in the necessary components. Luxury implies spaciousness, thoughtful layout, and premium materials. These factors all contribute to a feeling of relaxation and well-being. Therefore, accurately calculating the dimensions of each element and how they interact within the overall space is paramount.
The following sections will detail the specific dimensions for key components, considerations for accessibility, and examples of layout scenarios.
Minimum Clearance and Circulation Space
Adequate clearance is fundamental for comfortable movement within the bathroom. Insufficient space can lead to a cramped and frustrating experience, regardless of the quality of fixtures. The minimum recommended clearance in front of toilets, sinks, showers, and bathtubs is crucial for accessibility and ease of use.
In front of a toilet, a minimum of 75 cm of clear space is recommended. However, for enhanced comfort and accessibility (especially for individuals using wheelchairs or mobility aids), a clearance of 90 cm or more is preferable. This allows for easier maneuvering and assisted use if necessary.
For sinks, a minimum of 75 cm of clear space is also advised in front of the vanity. This allows for comfortable standing and reaching while washing hands or using the sink for other tasks. If there are two sinks in a double vanity, the distance between the center of each sink should be at least 90 cm to prevent overcrowding.
Showers require sufficient space both inside and outside the enclosure. A minimum interior shower size of 90 cm x 90 cm is generally considered acceptable, but for a luxury experience, a larger shower area is recommended. The space in front of the shower entrance should be at least 75 cm, allowing for comfortable entry and exit.
Bathtubs, particularly freestanding tubs, require careful planning for adequate space around them. A minimum of 75 cm of clearance around all sides of the tub is recommended for cleaning and maintenance access. If the tub has a shower attachment, the clearance in that area should be increased to at least 90 cm.
The main circulation path within the bathroom, leading from the entrance to the various fixtures, should be at least 90 cm wide. This ensures comfortable movement for one person and allows for two people to pass each other without difficulty. In larger, more luxurious bathrooms, a wider pathway of 120 cm or more can enhance the feeling of spaciousness.
Fixture Dimensions: Toilets, Sinks, Showers, and Bathtubs
Understanding the standard dimensions of bathroom fixtures is vital for space planning. These measurements will inform the overall layout and ensure that the fixtures fit comfortably within the available area.
Standard toilets typically have a footprint of around 70 cm in depth and 40 cm in width. Elongated bowl toilets, which offer increased comfort, may extend up to 75 cm in depth. Wall-hung toilets, while saving floor space, still require sufficient wall depth to accommodate the plumbing and support structure; the overall depth, including the tank concealed within the wall, should be considered.
Sinks vary widely in size and style. Small vanity sinks may measure around 40 cm in diameter or width, while larger undermount sinks can be 50 cm or more. Vessel sinks, which sit on top of the vanity, require careful consideration of the overall vanity height to ensure comfortable use. Double vanities can range from 120 cm to 180 cm or more in width, depending on the size and style of the sinks.
Showers can be enclosed with glass, tile, or a combination of both. A standard shower stall is typically 90 cm x 90 cm, but larger walk-in showers can range from 120 cm x 90 cm to 150 cm x 120 cm or even larger. The showerhead height is typically around 200 cm to 210 cm from the floor, but this can be adjusted based on the height of the individuals using the shower. Consider the addition of a built-in bench, niche, or shelving unit, which will impact the overall shower dimensions.
Bathtubs also come in various sizes and styles. Standard alcove bathtubs are typically 150 cm to 170 cm long and 75 cm to 85 cm wide. Freestanding bathtubs can range from 160 cm to 200 cm or more in length and 75 cm to 100 cm in width. Corner bathtubs offer a space-saving solution for smaller bathrooms and typically measure around 140 cm x 140 cm. The depth of the bathtub is also an important consideration, with deeper tubs offering a more immersive soaking experience.
When planning the layout, consider the style of fixtures you prefer. A modern bathroom might feature sleek, minimalist fixtures with clean lines, while a traditional bathroom might incorporate more ornate fixtures with detailed designs. These stylistic choices will influence the dimensions and overall aesthetic of the space.
Luxury Additions and Considerations
Luxury master bathrooms often incorporate additional features beyond the standard fixtures. These additions can enhance the functionality and comfort of the space, but they also require careful planning to ensure they fit seamlessly within the overall design.
A separate toilet room, or water closet, can provide added privacy and separation within the bathroom. A minimum size for a toilet room is typically 90 cm x 150 cm, but a larger space of 120 cm x 180 cm or more is preferable for added comfort and accessibility. Ensure there is adequate ventilation within the toilet room to prevent moisture buildup.
A dressing area with a vanity and seating can provide a dedicated space for grooming and getting ready. The size of the dressing area will depend on the amount of storage and seating desired. A small dressing area might measure around 120 cm x 150 cm, while a larger dressing area could be 200 cm x 200 cm or more. Incorporate adequate lighting, including task lighting for applying makeup and ambient lighting for creating a relaxing atmosphere.
A sauna or steam shower can add a spa-like experience to the master bathroom. Saunas typically require a minimum space of 150 cm x 150 cm, while steam showers can be integrated into a larger shower enclosure. Ensure proper ventilation and waterproofing for both saunas and steam showers to prevent moisture damage.
Heated floors provide added comfort, especially during colder months. Electric radiant floor heating systems are commonly used in bathrooms and can be installed under tile, stone, or other flooring materials. Consider the placement of furniture and fixtures when planning the layout of heated floors to avoid overheating or damage.
Ample storage is essential in a luxury master bathroom. Consider incorporating a variety of storage solutions, such as vanity drawers, linen cabinets, and shelving units. Wall-mounted cabinets can save floor space and provide a clean, modern look. The dimensions of storage units will depend on the amount of storage needed and the available space.
Lighting plays a crucial role in creating a luxurious atmosphere. Incorporate a combination of ambient, task, and accent lighting to provide adequate illumination for various activities. Recessed lighting, sconces, and pendant lights can all be used to create a layered lighting scheme. Consider the color temperature of the light bulbs to create a warm and inviting ambiance.
Finally, consider the overall style and aesthetic of the bathroom. Choose materials, finishes, and fixtures that complement each other and create a cohesive design. Natural stone, high-end tile, and premium hardware can all contribute to a luxurious feel. Pay attention to the details, such as the grout color, the type of showerhead, and the style of the faucets, to create a truly bespoke bathroom.
By carefully considering these dimensions and design elements, it is possible to create a luxury master bathroom that is both beautiful and functional, providing a relaxing and rejuvenating space for years to come.

What Is The Average Bathroom Size For Standard And Master

Bathroom Size And Space Arrangement Engineering Discoveries Small Layout Dimensions

See How 8 Bathrooms Fit Everything Into About 100 Square Feet

What Is The Average Bathroom Size For Standard And Master

The Most Common Bathroom Sizes And Dimensions In 2024 Badeloft

Bathroom Dimension Design Ideas For 2024 Engineering Discoveries Dimensions Remodel Layout

Split Bathrooms Bathroom Floor Plans Layout Dimensions

The Most Common Bathroom Sizes And Dimensions In 2024 Badeloft

Toilet Dimensions Cm Tìm Với Google Bathroom Vanity Sizes Sink

101 Bathroom Floor Plans Warmlyyours
Related Posts







