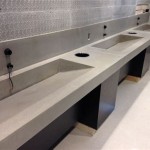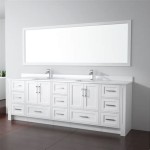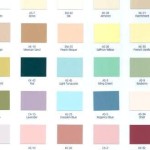Master Bathroom Floor Plans: Key Considerations for Design and Functionality
The master bathroom is no longer simply a utilitarian space; it is a sanctuary for relaxation and rejuvenation. Consequently, careful planning of the master bathroom floor plan is critical to achieving both aesthetic appeal and functional efficiency. A well-designed layout maximizes space, optimizes workflow, and creates a comfortable and inviting atmosphere. This article explores key considerations in master bathroom floor plans, encompassing spatial arrangement, fixture placement, and accessibility, to guide homeowners and design professionals in creating optimal bathroom environments.
Understanding Spatial Requirements and Dimensions
Before delving into specific floor plan designs, it is essential to understand the spatial requirements for various bathroom fixtures and features. This knowledge forms the foundation for creating a functional and comfortable layout. Minimum clearances are crucial to ensuring ease of movement and prevent cramped or awkward spaces.
Toilet clearances, for example, should adhere to specific guidelines. Building codes often mandate a minimum of 15 inches from the center of the toilet to any adjacent wall or fixture. Similarly, a clear space of at least 21 inches should be provided in front of the toilet to allow for comfortable usage. These measurements are not merely arbitrary; they are designed to accommodate individuals of varying sizes and mobility levels.
Showers and bathtubs also require careful consideration of size and placement. A standard shower stall typically measures at least 36 inches by 36 inches, although a larger size is often preferred for increased comfort. Bathtubs, especially freestanding models, necessitate sufficient surrounding space to facilitate cleaning and provide a sense of spaciousness. The dimensions of the selected tub will greatly influence the overall layout. Consider the length, width, and height of the tub, as well as the placement of plumbing fixtures.
Vanities and sinks represent another critical element in bathroom space planning. The size of the vanity should be proportionate to the overall bathroom dimensions. A small bathroom may only accommodate a single, compact vanity, while a larger bathroom might comfortably house a double vanity. Sink placement should allow for adequate countertop space on either side, providing a practical area for toiletries and grooming accessories. Consider the depth of the vanity as well, as an overly deep vanity can encroach on walkways.
Beyond individual fixtures, the overall circulation within the bathroom must be carefully planned. Pathways should be clear and unobstructed, allowing for easy movement between fixtures. Avoid creating bottlenecks or tight corners that can hinder the flow of traffic. Consider the placement of the door and windows and how they impact the layout. The goal is to create a bathroom that feels spacious and comfortable, even if it is relatively small in size.
Furthermore, storage needs should be factored into the spatial plan. Linen closets, shelving units, and drawers should be strategically placed to maximize storage capacity without compromising the overall aesthetic. Consider incorporating vertical storage solutions, such as tall cabinets or stacked shelving, to make the most of limited space.
Common Master Bathroom Floor Plan Layouts
Several common master bathroom floor plan layouts serve as starting points for designing a functional and aesthetically pleasing space. These layouts offer different advantages and suit various spatial configurations. Choosing the right layout depends on the room's dimensions, the desired features, and the homeowner's personal preferences.
The single-wall layout is often employed in smaller bathrooms or when space is limited. In this configuration, all the fixtures – toilet, sink, and shower/tub – are arranged along a single wall. This layout maximizes floor space and simplifies plumbing connections. However, it may feel cramped if not properly planned, and can limit design flexibility.
The corridor layout positions fixtures along two opposing walls, creating a central walkway through the bathroom. This layout is suitable for long, narrow spaces and allows for clear separation of functional areas. A common variation features the toilet and shower on one side and the vanity on the other. However, the corridor layout can feel restrictive if the walkway is too narrow.
The L-shaped layout places fixtures along two adjacent walls, forming an "L" shape. This configuration creates distinct zones within the bathroom, separating the toilet and shower area from the vanity and dressing area. This layout provides more privacy and allows for greater design flexibility compared to the single-wall or corridor layouts. Consider placing the toilet and shower in the more secluded portion of the "L."
The U-shaped layout features fixtures along three walls, creating an enclosed space that maximizes storage and functionality. This layout is often used in larger bathrooms and allows for a clear separation of functions. The U-shape can effectively define a dressing area or create a private toilet room within the master bathroom. This layout offers ample counter space and storage but can feel confined if not properly planned.
The open concept layout is increasingly popular, particularly in modern homes. This layout integrates the bathroom with the master bedroom, creating a seamless flow between the two spaces. Fixtures may be arranged along multiple walls or in separate zones, with minimal or no physical barriers between the bathroom and bedroom. This layout promotes a sense of spaciousness and luxury but requires careful consideration of privacy and acoustics.
Within each of these basic layouts, variations can be incorporated to customize the space to specific needs and preferences. For example, a small powder room might be included within the master bathroom suite, or a separate water closet can provide increased privacy for the toilet. Ultimately, the chosen layout should optimize functionality, aesthetics, and the efficient use of available space.
Accessibility and Universal Design Considerations
In designing a master bathroom floor plan, accessibility and universal design principles should be a primary consideration. These principles aim to create spaces that are usable by people of all ages and abilities, promoting independence and comfort. Incorporating accessibility features not only benefits individuals with disabilities but also enhances the overall usability and convenience of the bathroom for everyone.
One fundamental aspect of accessible bathroom design is ensuring adequate maneuvering space. This includes providing sufficient clear floor space for wheelchairs or walkers to turn around and navigate the bathroom. According to accessibility guidelines, a clear turning space of at least 60 inches in diameter is recommended. This space should be free of obstructions, such as furniture or fixtures, that could impede movement.
Proper door widths are also essential for accessibility. Doorways should be at least 32 inches wide to accommodate wheelchairs and walkers. The door threshold should be as low as possible to prevent tripping hazards. Lever-style door handles are easier to grip and operate than traditional doorknobs, especially for individuals with limited hand strength or dexterity.
In the shower area, several features can enhance accessibility. A roll-in shower with a zero-threshold entry eliminates the need to step over a curb, making it easier for individuals with mobility impairments to enter and exit. Grab bars should be installed securely on the walls of the shower to provide support and stability. A shower seat or bench allows users to sit comfortably while showering. Adjustable showerheads with handheld sprayers offer greater flexibility and control.
Toilet accessibility involves considerations such as toilet height and the placement of grab bars. Comfort-height toilets, which are slightly taller than standard toilets, are easier to use for many individuals, particularly those with joint pain or mobility limitations. Grab bars should be installed on both sides of the toilet, providing support for sitting and standing. The grab bars should be securely anchored to the wall and positioned at the correct height and angle.
Vanities and sinks can also be designed to be more accessible. Knee clearance under the sink allows individuals in wheelchairs to comfortably use the vanity. Insulating the hot water pipes under the sink prevents burns. Faucets with lever handles or electronic touchless controls are easier to operate than traditional knobs. Adjustable-height vanities offer even greater flexibility, allowing users to customize the height of the sink to their individual needs.
Beyond these specific features, general design principles can contribute to a more accessible bathroom. Ensuring adequate lighting improves visibility and reduces the risk of falls. Slip-resistant flooring materials, such as textured tiles or resilient flooring, provide a safer surface for walking. Contrasting colors can help visually impaired individuals differentiate between surfaces and objects. Clear pathways and uncluttered spaces minimize the risk of tripping hazards.
By incorporating accessibility and universal design principles into the master bathroom floor plan, it is possible to create a space that is both functional and welcoming for all users, regardless of their age or abilities. This approach ensures that the bathroom remains usable and enjoyable for many years to come, accommodating the changing needs of the homeowner and their family.

Our Bathroom Reno The Floor Plan Tile Picks Young House Love

Light Bright Main Bathroom Design

101 Bathroom Floor Plans Warmlyyours

Pin On Bathroom Ideas

Pin On Bath Room

Henry Bathroom Floor Plans

Full Bathroom Floor Plans

Master Bathroom Floor Plans

Master Bathroom Renovation In Oakton Remodeling Northern Va

The Master Bath A Necessary Luxury Houseplans Blog Com
Related Posts







