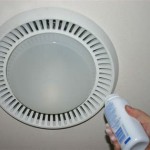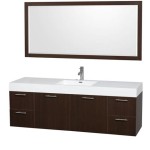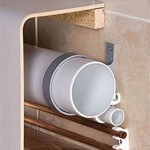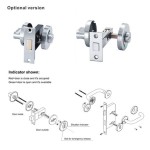```html
Narrow Small Bathroom Ideas: Maximizing Space and Function
Small bathrooms, particularly those with narrow layouts, present unique design challenges. Effective space utilization is paramount, requiring careful consideration of fixture placement, storage solutions, and design elements that create an illusion of spaciousness. This article explores various strategies and design ideas for optimizing narrow small bathrooms, focusing on functionality and aesthetic appeal.
Optimizing Layout and Fixture Selection
The layout is the foundation of any successful bathroom design, and in a narrow space, strategic planning is crucial. A linear layout, with fixtures arranged along one wall, is often the most efficient option. This minimizes wasted space and allows for a clear pathway. Corner placement of key fixtures, such as the toilet or sink, can also free up valuable floor area.
Selecting the right fixtures is equally important. Wall-mounted toilets and sinks are excellent choices as they eliminate the need for a bulky base, creating more visual space underneath and simplifying cleaning. Consider a sink with a smaller projection, also known as a low-profile sink, to avoid encroaching excessively into the walking area. These compact sinks often come in various styles, from pedestal to wall-mounted, allowing for customization based on individual preferences.
Shower solutions also offer opportunities for space saving. A glass shower enclosure, either frameless or with minimal framing, helps to visually expand the room by allowing light to penetrate fully. A sliding shower door or a bi-fold door is preferable to a swinging door, as it eliminates the space required for door swing. Alternatively, a shower curtain can be used, but choose a light-colored, water-resistant fabric to maintain a bright and airy feel.
The bath vs. shower debate is a common one in small bathrooms. In truly narrow spaces, a bathtub might be impractical, consuming a significant portion of the available area. Opting for a shower stall can free up considerable space. If a bath is desired, consider a shorter, deeper soaking tub designed for smaller spaces. These tubs provide the bathing experience without the large footprint of a standard tub.
Beyond the major fixtures, smaller details like the faucet style can contribute to the overall space optimization. Choose a sleek, minimalist faucet design that complements the overall aesthetic and doesn't visually overwhelm the sink area.
Strategic Storage Solutions for Narrow Bathrooms
Storage is often a critical need in bathrooms, and optimizing storage space in a narrow setting requires creative solutions. Vertical storage is a key strategy. Tall, narrow cabinets or shelving units can maximize storage capacity without taking up valuable floor space. Consider installing shelves above the toilet or sink to store toiletries, towels, and other essentials. A recessed medicine cabinet above the sink provides hidden storage without protruding into the room.
Under-sink storage is another valuable area to exploit. A vanity with drawers or shelves provides a convenient place to store toiletries and cleaning supplies. Consider a vanity with a shallow depth if space is particularly limited. Open shelving beneath the sink can also be a stylish and functional option, allowing for easy access to frequently used items while visually opening up the space.
Wall-mounted storage solutions are particularly effective in narrow bathrooms. Install hooks behind the door or on the walls to hang towels, robes, and other items. Floating shelves provide a minimalist and versatile storage option, allowing you to display decorative items while keeping essentials within reach. Consider using baskets or decorative boxes to organize smaller items on shelves, creating a more cohesive and visually appealing storage solution.
Mirror cabinets, especially those with integrated lighting, serve a dual purpose, providing both storage and enhanced illumination. The mirror helps to reflect light and create a sense of spaciousness, while the cabinet offers concealed storage for medications and other personal care items.
Consider incorporating storage into the shower area as well. Built-in niches or corner shelves provide a convenient place to store shampoo, conditioner, and other shower essentials, eliminating the need for bulky shower caddies that can clutter the space.
Creating the Illusion of Space through Design
Beyond layout and storage, design elements can significantly impact the perceived size of a narrow bathroom. Light colors are essential for creating a bright and airy feel. Opt for light-colored walls, floors, and fixtures to maximize light reflection and make the room feel larger. White, off-white, and pale pastel shades are excellent choices. If you prefer darker colors, use them sparingly as accents and balance them with plenty of light.
Mirrors are powerful tools for creating the illusion of space. A large mirror above the sink, or even on an entire wall, can visually double the size of the room. Position the mirror to reflect natural light or a light source to further enhance the effect. Consider a frameless mirror to minimize visual clutter and create a seamless look.
Good lighting is crucial for making a small bathroom feel more spacious and inviting. Maximize natural light by keeping windows clear and unobstructed. Supplement natural light with artificial lighting, including overhead lighting, task lighting around the sink, and accent lighting to highlight specific features. Recessed lighting is a good option for overhead lighting as it doesn't take up any visual space. Consider installing a dimmer switch to adjust the lighting levels and create a more relaxing atmosphere.
Choosing the right flooring is also important. Large-format tiles can create a sense of continuity and make the room feel larger. Avoid using small, busy patterns that can visually clutter the space. Consider using a light-colored grout to further minimize visual distractions. Alternatively, a light-colored, solid-surface flooring material can also create a seamless and spacious look.
Minimize clutter to create a more open and inviting space. Keep countertops clear of unnecessary items and store toiletries in drawers or cabinets. Use decorative accessories sparingly and choose items that are both functional and visually appealing. A few well-placed plants can add a touch of natural beauty without overwhelming the space.
Consider the scale of accessories and decorations. Smaller accessories are generally preferable in a narrow bathroom to prevent the space from feeling cramped. Choose a few carefully selected items that complement the overall design and add a touch of personality without overwhelming the space.
Finally, maintain a consistent design style throughout the bathroom to create a cohesive and harmonious look. Choose a limited color palette and stick to a consistent style of fixtures and accessories. This will help to create a sense of order and visual harmony, making the room feel more spacious and inviting.
```
19 Narrow Bathroom Designs That Everyone Need To See Small Long Layout

Narrow Small Bathroom Layout Ideas For More Function And Style Too

Small Bathroom Ideas Bob Vila

19 Narrow Bathroom Ideas Wet Rooms Powder

Narrow Bathroom Design Ideas

Small Bathroom Ideas 39 To Maximise Your Space
45 Creative Small Bathroom Ideas And Designs Renoguide N Renovation Inspiration

Small Bathroom Ideas To Amp Up Designs 20

63 Small Bathroom Ideas How To Make It Look Bigger The Nordroom

Small Bathroom Ideas The Best Decorating Tips For Compact Spaces
Related Posts







