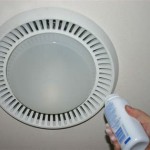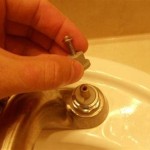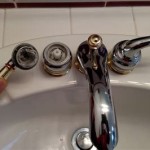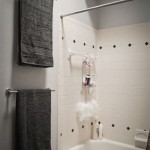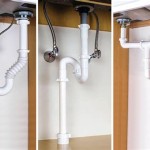Understanding Offset Bathroom Vanity Drain Heights
The plumbing in a bathroom often presents challenges, especially when renovating or installing new fixtures. One common issue arises when the existing drain location doesn't align with the new vanity's drain opening. This misalignment can lead to significant plumbing modifications and added expense. This article aims to explicate the concept of offset bathroom vanity drain heights, exploring the reasons for their occurrence, the implications for installation, and the potential solutions available to address them. Understanding these factors is crucial for a smooth and cost-effective bathroom remodeling project.
Bathroom vanities come in various shapes, sizes, and styles, each with unique drain configurations. The industry lacks a universal standard for drain outlet placement within the cabinet. As a result, the distance from the floor to the drain connection (the drain height) can vary significantly between different models and manufacturers. Older homes feature drain lines installed to accommodate older vanity designs. Consequently, a new, stylish vanity might not align perfectly with the pre-existing plumbing.
Offset drain situations are further complicated by other factors. Building codes, while striving for uniformity, can vary from municipality to municipality, impacting how plumbing was originally installed. The age of the house significantly contributes to the issue. Older homes are more likely to have drain lines that differ substantially from modern vanity heights. Furthermore, DIY plumbing alterations conducted without proper permitting or adherence to code can create unexpected and problematic drain configurations.
When choosing a new vanity, careful measurements are essential. Determining the exact height of the existing drain stub-out (the pipe extending from the wall or floor) is the first step. The next step involves researching the drain height of the new vanity, which is usually available in the product specifications. Discrepancies between these two measurements signal the need for adjustment. Ignoring this difference can lead to a frustrating and potentially damaging installation process.
Key Point 1: Identifying and Measuring the Drain Offset
Accurately identifying the presence and magnitude of a drain offset is paramount to a successful vanity installation. This process involves a methodical approach that considers both the existing plumbing and the intended fixture.
The initial step involves locating the existing drain pipe. In older homes, this pipe might be concealed behind drywall or flooring, requiring some exploratory work. Once located, the height measurement is taken from the finished floor to the center of the drain pipe opening. This is the crucial measurement for comparison against the new vanity's specifications.
Obtaining accurate drain specifications for the new vanity is equally important. These specifications are typically found in the product documentation, on the manufacturer's website, or by contacting customer service. The technical drawings or specifications usually indicate the recommended drain height from the floor to the drain connection point within the vanity cabinet.
Once both measurements are obtained, the difference between them represents the drain offset. This offset can be either positive or negative. A positive offset indicates that the existing drain pipe is higher than the drain connection point on the new vanity. A negative offset means the opposite, with the existing drain pipe being lower. The magnitude of the offset will dictate the type and extent of plumbing adjustments required.
It's critical to account for the thickness of the finished flooring in the measurement. If new flooring is planned, its thickness needs to be added to the existing floor-to-drain height. This ensures accurate calculations and prevents errors during the final installation. Ignoring this detail can lead to additional complications and rework.
Furthermore, consider any existing P-trap configuration. The P-trap is a curved section of pipe that traps water, preventing sewer gases from entering the bathroom. Its position and orientation can affect the accessibility of the drain connection. If the existing P-trap is positioned awkwardly, it might need to be reconfigured or replaced during the vanity installation.
Key Point 2: Solutions for Addressing Offset Drain Heights
Addressing an offset drain height requires careful consideration of various solutions, each with its own advantages and disadvantages. The appropriate solution depends on the magnitude of the offset, the accessibility of the plumbing, and the homeowner's budget and skill level.
For minor offsets, flexible drain pipes can often provide a simple and cost-effective solution. These pipes, typically made of plastic or rubber, can bend and stretch to accommodate slight misalignments between the drain stub-out and the vanity drain opening. While convenient, flexible drain pipes are not ideal for significant offsets or areas prone to frequent clogging. They are also less aesthetically pleasing than rigid pipe solutions.
Another option involves using an offset drain tailpiece. This specialized fitting is designed to create a horizontal offset in the drain line. By connecting the tailpiece to the vanity drain and then connecting it to the existing drain stub-out, the offset can be effectively managed. Offset tailpieces are available in various lengths and configurations, allowing for adjustments to the drain's position without major plumbing alterations.
In cases where the offset is more significant, or where flexible or offset tailpieces are not suitable, modifying the existing drain plumbing becomes necessary. This typically involves cutting and re-routing the drain pipe to align with the vanity's drain opening. This task requires specialized tools, plumbing knowledge, and adherence to local building codes. Hiring a qualified plumber is strongly recommended for this type of modification.
When modifying the existing plumbing, consider the placement of the P-trap. The P-trap prevents sewer gases from entering the bathroom. The P-trap must be positioned correctly to function effectively. Ensure that the P-trap is located below the drain tailpiece and that it maintains a proper water seal.
Another advanced solution involves moving the drain stub-out entirely. This involves cutting the existing drain pipe behind the wall or floor and relocating it to the desired height. This is the most invasive solution and is generally reserved for major bathroom renovations or when other solutions are not feasible. Moving the drain stub-out requires significant plumbing expertise and should only be performed by a qualified professional.
Key Point 3: Considerations for Plumbing Code and Best Practices
Adherence to local plumbing codes and best practices is crucial when addressing offset drain heights. Neglecting these considerations can lead to code violations, plumbing problems, and safety hazards. Before embarking on any plumbing modifications, it is essential to research and understand the applicable codes in the specific jurisdiction.
Plumbing codes regulate various aspects of drain installation, including pipe materials, pipe sizes, slope requirements, and venting requirements. Using approved materials and adhering to proper pipe sizing ensures that the drain system functions correctly and prevents leaks or blockages. Furthermore, maintaining adequate slope in the drain lines allows for efficient wastewater flow and prevents stagnant water from accumulating. Proper venting is essential for preventing siphoning of the P-trap water seal, which can allow sewer gases to enter the bathroom.
When cutting and re-routing drain pipes, use appropriate fittings and joining techniques. Joints must be watertight and secure to prevent leaks. Use thread sealant or Teflon tape on threaded connections to ensure a tight seal. When soldering copper pipes, follow proper soldering techniques to create strong and leak-free joints.
Always obtain necessary permits before commencing plumbing modifications that require moving or altering existing drain lines. Permits ensure that the work is inspected and complies with local building codes. Failure to obtain permits can result in fines and penalties.
Consider the accessibility of the drain lines for future maintenance and repairs. Avoid concealing drain pipes behind finished walls or floors without providing access panels. Access panels allow for easy inspection and repair of drain lines without having to damage the surrounding surfaces.
When in doubt, consult with a licensed plumber. A qualified plumber can assess the situation, recommend the appropriate solution, and ensure that the work is performed safely and in compliance with local codes. Hiring a professional can save time, money, and frustration in the long run.
Furthermore, proper support for drain pipes is important. Pipes should be adequately supported to prevent sagging or movement, which can lead to leaks or damage. Use pipe hangers or straps to secure the drain lines to walls or ceilings. The spacing between supports should comply with local plumbing codes.

What Is The Standard Height Of A Bathroom Vanity Badeloft

Choosing The Perfect Height For Your Bathroom Vanity Unit Victoriaplum Com

Easy To Understand Bathroom Layout Clearance Guidelines Victoriaplum Com

What Is The Standard Height Of A Bathroom Vanity Badeloft

Choosing The Perfect Height For Your Bathroom Vanity Unit Victoriaplum Com

What Is The Standard Height For Rough In Bathroom Plumbing Green City Plumber

Pipe Placement 101 Fine Homebuilding

Pros And Cons Of Bathroom Vessel Sinks Unique Vanities

What Is Correct Rough In Height For Sink Drains Quick Answer Measuring Tips

Offset Sink Bathroom Vanities Signature Hardware
Related Posts
