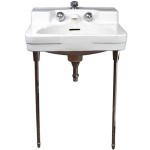Public Bathroom Sink Water Pipe Size Calculator
Maintaining proper water pressure and flow in public restrooms is crucial for user satisfaction and hygiene. A key factor in achieving this is selecting the correct water pipe size for the sinks. Undersized pipes lead to low water pressure and slow drainage, while oversized pipes increase installation costs unnecessarily. A public bathroom sink water pipe size calculator helps determine the optimal pipe size based on several factors.
Factors Influencing Pipe Size
Several factors contribute to the calculation of the appropriate pipe size. Understanding these factors allows for a more accurate assessment and ensures the system functions effectively.
1. Water Demand/Fixture Units
Each plumbing fixture, including sinks, is assigned a fixture unit (FU) value, representing its water demand. Public restrooms, with their high usage, typically have higher FU values than residential bathrooms. This cumulative FU value is a primary input for pipe size calculations.
2. Pipe Material
Different pipe materials have varying internal diameters and friction coefficients. Common materials include copper, PVC, and CPVC. The material's properties influence the water flow rate and, consequently, the required pipe size.
3. Water Pressure
Available water pressure at the source significantly impacts the flow rate. Higher pressure allows for smaller diameter pipes, while lower pressure necessitates larger pipes to maintain adequate flow. The calculator incorporates the available water pressure to determine the appropriate pipe size.
4. Pipe Length
The total length of the pipe run contributes to friction losses. Longer pipe runs require larger diameters to compensate for these pressure drops and maintain sufficient flow at the fixture.
5. Building Codes and Regulations
Local plumbing codes and regulations dictate minimum pipe sizes and acceptable materials. Compliance with these regulations is mandatory and must be considered during the design and installation process. Calculators often incorporate these codes to ensure compliance.
Using a Public Bathroom Sink Water Pipe Size Calculator
A public bathroom sink water pipe size calculator streamlines the process of determining the optimal pipe size. Typically, these calculators require users to input the factors mentioned above, including the number of fixtures, fixture unit values, pipe material, water pressure, and pipe length. The calculator then utilizes these inputs along with relevant formulas and code requirements to determine the recommended pipe size.
Some advanced calculators also consider factors like elevation changes and the number of floors in the building. They may offer options to calculate for both hot and cold water lines, recognizing that different temperatures can affect pipe expansion and contraction.
Benefits of Using a Calculator
Employing a pipe size calculator provides several benefits. It reduces the risk of undersized or oversized pipes, leading to optimal water pressure and efficient drainage. This optimization saves on material costs by preventing the use of unnecessarily large pipes and reduces the risk of future plumbing problems associated with inadequate water flow.
Furthermore, using a calculator ensures compliance with building codes and regulations, simplifying the inspection process. It also saves time and reduces the potential for errors in manual calculations, especially in complex public restroom designs.
Interpreting Calculator Results
Calculators typically provide the recommended pipe size in inches or millimeters, depending on the chosen units. They might also provide additional information, such as the calculated flow rate and pressure drop. It's essential to understand the units and interpret the results correctly to select the appropriate pipe size.
Consulting with a qualified plumber is always recommended, particularly for complex installations or unusual circumstances. The plumber can verify the calculator's results, taking into account any site-specific factors that might not be considered by the calculator.
Proper pipe sizing is critical for the efficient functioning of public restroom plumbing. Utilizing a public bathroom sink water pipe size calculator simplifies the process, ensuring optimal water pressure and flow while adhering to building codes and regulations.
While calculators provide valuable guidance, consulting a qualified plumber is crucial for final verification and ensuring the system meets all requirements and functions as intended.

Domestic Water Piping Design Guide How To Size And Select

Domestic Water Piping Design Guide How To Size And Select

Have The Correct Water Supply Line Size 3 Factors

What Size Are Faucet Supply Lines For All Faucets Tck

Domestic Water Piping Design Guide How To Size And Select

Domestic Water Piping Calculator Quickly Size And Select Design Tools

How To Size Your Water Lines Pex Or Copper Williams Plumbing
What Size Of A Cold Water Supply Pipe Should I Run To Feed Four Toilets And Sinks Quora

How To Determine Suitable Pipe Sizes For Water Distribution In Buildings

All About Of Plumbing Pipe Size Chart
Related Posts







