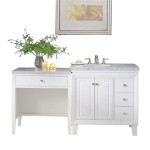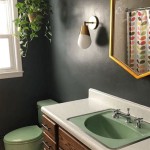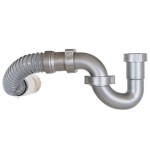Small Bathroom Designs With Freestanding Bath
Transforming a small bathroom into a luxurious retreat is a common desire, and incorporating a freestanding bath can elevate the space dramatically. While often associated with spacious bathrooms, a freestanding bath can be integrated into even the smallest of spaces with thoughtful planning and design choices. This article explores practical tips and design ideas for incorporating a freestanding bath into a small bathroom, maximizing both style and functionality.
Prioritizing Space and Functionality
The key to successfully integrating a freestanding bath in a small bathroom is prioritizing space and functionality. An initial step is to carefully assess the available space and choose a bath that fits comfortably without overwhelming the room. Smaller, more compact freestanding baths are readily available, measuring as little as 5 feet in length. Consider an oval or round design, which often takes up less floor space than rectangular options.
Maximize floor space by selecting a bath with minimal skirting or a pedestal base, allowing for the installation of storage units or open shelves for toiletries and towels. If the space permits, consider a corner bath which can help create a more open feeling in the room.
Enhancing the Visual Appeal
A freestanding bath can become a focal point in a small bathroom, adding visual interest and elevating the overall design. Choose a bath with a distinct style complementing the existing decor. For a modern aesthetic, consider a minimalist bath with clean lines and sleek finishes. Rustic charm can be achieved with a clawfoot bath or a bath crafted from natural materials like stone or copper.
Strategic use of lighting can further enhance the beauty of the bath. Accentuate the curves and contours of the bath with strategically placed spotlights to illuminate the tub from above. Choose a large, statement mirror to visually expand the space and reflect the light, creating a more airy feel.
Ensuring Practicality and Comfort
Incorporating a freestanding bath in a small bathroom shouldn't compromise practicality and comfort. Consider the placement of the bath in relation to the shower and toilet. Ensure enough space is allocated around the bath for ease of movement and access.
Choose a bath with a comfortable depth and width, allowing for a relaxing soak. If space allows, consider incorporating a bath platform, which can help create a sense of separation while offering a dedicated space for bath accessories. Ensure adequate drainage is in place, preventing the bath from becoming a source of dampness or mold.
Incorporate storage solutions to maximize functionality. Shelving units or a small cabinet can be placed next to the bath for storing bath essentials. Wall-mounted towel racks and soap dishes can also help keep the space tidy and organized.

Can I Fit A Freestanding Bath In Small Bathroom Porcelanosa

4 Freestanding Bath Ideas For 2024 Beyond Victoriaplum Com

4 Freestanding Bath Bathroom Design Ideas L Victorian Plumbing

Ten Designer Bathrooms With Freestanding Baths

Beautiful Small Bathtubs That Will Make You Fall In Love

Bathroom Freestanding Tubs Design Photos And Ideas Dwell

Ten Designer Bathrooms With Freestanding Baths

Can A Freestanding Bathtub Have Shower Tyrrell And Laing

Ideas For Small Bathrooms And Why They Work San Francisco Design Build

Small Bathroom Design
Related Posts







