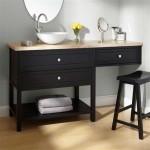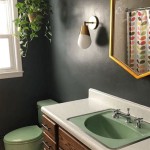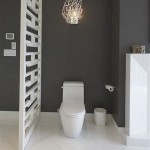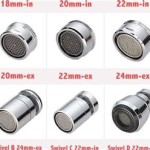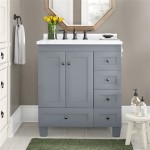Small Bathroom Designs With Shower Floor Plans
Limited space doesn't have to mean limited style or functionality when it comes to bathroom design. With careful planning and clever design choices, even the smallest bathroom can become a stylish and efficient sanctuary. This article explores various small bathroom designs incorporating shower floor plans, focusing on maximizing space and enhancing usability.
Corner Shower Stalls for Space Optimization
Corner shower stalls are a popular choice for small bathrooms because they efficiently utilize often-underutilized corner space. A neo-angle or quadrant shower enclosure, typically shaped like a pie slice, fits snugly into a corner, freeing up valuable floor space for other fixtures like the vanity and toilet. These enclosures are available in various sizes and styles, from frameless glass for a modern look to more traditional framed options. Consider using clear glass doors to create a sense of openness and avoid visually fragmenting the small space.
Pairing a corner shower with a sliding door further maximizes space efficiency, as it eliminates the need for a door swing area. In extremely tight spaces, a curved sliding door conforms to the shower's shape, allowing for comfortable entry and exit without encroaching on the rest of the bathroom.
Wet Room Designs for Seamless Integration
Wet rooms offer a sleek, modern solution for small bathrooms, creating a seamless and open feel. In a wet room, the shower area is level with the rest of the bathroom floor and is often separated by a single glass panel or no barrier at all. This design eliminates the need for a shower tray or curb, creating a more spacious and accessible environment. Proper sloping of the floor towards a drain is crucial in a wet room to prevent water from pooling.
While wet rooms can visually expand a small space, they require careful waterproofing to prevent water damage. Tanking the entire bathroom floor and walls is essential to prevent leaks and ensure long-term durability. Selecting appropriate slip-resistant flooring is also critical for safety.
Choosing the Right Fixtures and Fittings
The selection of fixtures and fittings plays a significant role in optimizing space and functionality in a small bathroom. Wall-mounted toilets and vanities are excellent choices as they free up valuable floor space, creating a sense of airiness. A compact vanity with integrated storage can keep essentials organized and within easy reach.
Consider a smaller-scale sink, such as a pedestal sink or a corner sink, to further conserve space. Wall-mounted faucets can also contribute to a cleaner, more streamlined look. Choosing light and reflective finishes for fixtures, tiles, and wall surfaces can help visually expand the space. Large-format tiles, for example, can make a small bathroom appear bigger by minimizing grout lines.
Optimizing Vertical Space
In a small bathroom, utilizing vertical space is crucial. Install shelves or cabinets above the toilet or vanity to store toiletries and towels. Recessed shelving built into the wall offers a sleek and space-saving storage solution. Consider incorporating a mirrored medicine cabinet above the sink to provide both storage and a reflective surface to enhance the sense of space.
Vertical lines in the tile design or wallpaper can also create an illusion of height, making the ceiling appear higher than it actually is. Installing lighting fixtures on the ceiling or high on the walls can further enhance this illusion. Utilize towel bars and robe hooks strategically on the walls to maximize storage without sacrificing valuable floor space.
Lighting Considerations for Small Bathrooms
Lighting is essential in any bathroom, but especially in a small one. Natural light is always desirable, so if possible, maximize any existing windows. If natural light is limited, a combination of ambient, task, and accent lighting can create a well-lit and inviting atmosphere. Recessed ceiling lights provide even illumination, while wall sconces flanking the mirror offer focused light for grooming tasks.
Avoid using dark or overly warm lighting, which can make a small space feel cramped. Instead, opt for brighter, cooler light tones to enhance the sense of openness. Consider using a dimmer switch to adjust the light intensity according to the time of day and desired ambiance.
Shower Floor Considerations: Material and Design
The shower floor itself plays a crucial role in both the aesthetics and functionality of a small bathroom. Smaller tiles can create a busy look in a confined space, so consider using larger tiles or a continuous surface like poured concrete or acrylic for a more streamlined appearance. Textured tiles or mosaic accents can add visual interest without overwhelming the space.
Ensure adequate drainage with a properly positioned and sized drain. Consider a linear drain for a modern aesthetic and efficient water removal. Built-in shower niches provide convenient storage for toiletries within the shower, minimizing clutter and maximizing space utilization.

10 Small Bathroom Ideas That Work

Small Shower Room Plans Google Search Bathroom Design Floor

Tiny Bathroom Floor Plan Plans Layout Small Room Decor

Small Bathroom Floor Plan Examples

Bathroom Restroom And Toilet Layout In Small Spaces

Best Bathroom Layouts Design Ideas Layout Small

101 Bathroom Floor Plans Warmlyyours

The Best 5 X 8 Bathroom Layouts And Designs To Make Most Of Your Space Floor Plans Small Layout

101 Bathroom Floor Plans Warmlyyours
The Best 5 X 8 Bathroom Layouts And Designs To Make Most Of Your Space Trubuild Construction
Related Posts
