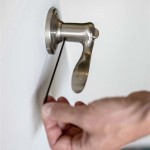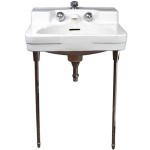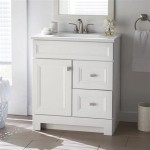Small Bathroom Designs with Shower Plans
Optimizing space in a small bathroom presents a unique design challenge. Thoughtful planning and innovative shower designs are crucial for creating a functional and aesthetically pleasing environment. This article explores various small bathroom design strategies, with an emphasis on shower plans that maximize space and enhance the overall bathroom experience.
Understanding Spatial Constraints in Small Bathrooms
Before embarking on any renovation or design project, it is essential to thoroughly assess the existing space. Careful measurements of the bathroom's dimensions, including ceiling height, window placement, and the location of existing plumbing fixtures, are paramount. These measurements form the foundation for generating accurate floor plans and 3D models, which aid in visualizing potential layouts and ensuring that the chosen shower design fits comfortably within the available area. Accurate measurements also help to identify potential limitations and guide the selection of space-saving fixtures and accessories.
Analyzing the existing plumbing configuration is also vital. Relocating plumbing can significantly increase renovation costs, so understanding the current pipe layout allows for informed decisions regarding fixture placement. Keeping the shower close to existing plumbing lines often reduces installation expenses and simplifies the renovation process. Furthermore, consider the bathroom's ventilation. Adequate ventilation is crucial for preventing moisture buildup and mold growth, especially in small, enclosed spaces. If the existing ventilation is insufficient, plan for an upgrade during the renovation process.
The position of the bathroom door also affects layout options. If space permits, consider changing the door swing direction to face outwards or replacing it with a pocket door or sliding barn door. These alternatives eliminate the need for a swing radius within the bathroom, freeing up valuable floor space and allowing for more flexible fixture placement.
Shower Design Options for Limited Spaces
Numerous shower designs can be tailored to accommodate small bathrooms. Each design offers unique advantages and disadvantages in terms of space utilization, cost, and aesthetic appeal. Careful consideration of these factors is crucial for selecting the most suitable shower plan for a given space.
Corner Showers: Corner showers are particularly well-suited for small bathrooms, as they effectively utilize otherwise underutilized corner space. These showers typically feature a curved or angled enclosure that maximizes the showering area while minimizing the footprint in the main bathroom space. Corner showers are available in a variety of sizes and configurations, allowing for customization to fit specific spatial constraints. Opting for a clear glass enclosure helps to visually expand the bathroom and prevent the shower from feeling claustrophobic.
Neo-Angle Showers: Similar to corner showers, neo-angle showers feature a multi-sided enclosure that fits into a corner. These shower designs often incorporate a hinged door or sliding door for easy access. Neo-angle showers provide a slightly larger showering area than standard corner showers but may require more surrounding space. Their unique shape adds visual interest to the bathroom and can complement contemporary design styles.
Walk-In Showers: Walk-in showers offer a minimalist and accessible showering experience. These showers typically feature a single glass panel or a partially enclosed design, eliminating the need for a door. Walk-in showers create a seamless transition between the showering area and the rest of the bathroom, enhancing the sense of openness. While they can be a good option for accessibility, it's important to ensure proper sloping of the shower floor to prevent water from escaping into the rest of the bathroom.
Shower-Bathtub Combinations: For bathrooms where a bathtub is desired but space is limited, a shower-bathtub combination is a practical solution. These combinations integrate a showerhead and controls above a standard bathtub, allowing for both showering and bathing options. Shower-bathtub combinations are available with various enclosure options, including shower curtains, glass screens, and full enclosures. Selecting a clear glass screen or door helps to minimize visual clutter and maintain a sense of spaciousness.
Curbless Showers: Curbless showers, also known as zero-entry showers, eliminate the traditional shower curb, creating a seamless transition between the bathroom floor and the shower floor. This design offers improved accessibility and a modern aesthetic. Curbless showers require careful planning and installation to ensure proper drainage and prevent water from escaping the showering area. They often involve recessing the shower floor to create a gentle slope towards the drain.
Wet Rooms: A wet room is a bathroom where the entire space is waterproofed, allowing the shower to be integrated seamlessly into the room. This design is particularly well-suited for small bathrooms, as it eliminates the need for a separate shower enclosure. In a wet room, the shower area is typically defined by a sloping floor towards a drain. Due to the moisture inherent in the design, using materials designed to withstand persistent wet conditions is a necessity. While wet rooms offer a modern and minimalist aesthetic, they require meticulous waterproofing to prevent water damage.
Space-Saving Strategies and Design Considerations
Beyond the shower design itself, several space-saving strategies and design considerations can further optimize the functionality and aesthetics of a small bathroom. These elements contribute to a more efficient and comfortable bathroom environment.
Wall-Mounted Fixtures: Wall-mounted sinks and toilets create the illusion of more floor space and make cleaning easier. By elevating these fixtures off the floor, the bathroom feels less cluttered and more open. Wall-mounted fixtures are available in a variety of styles and sizes, allowing for customization to fit specific design preferences.
Corner Sinks and Toilets: Similar to corner showers, corner sinks and toilets utilize otherwise underutilized corner space. These fixtures are designed to fit snugly into a corner, freeing up valuable floor space in the center of the bathroom. Corner sinks are available in a range of sizes and styles, from compact pedestal sinks to small vanity units.
Mirrors and Lighting: Mirrors are essential for visually expanding a small bathroom. A large mirror above the sink reflects light and creates the illusion of a larger space. Strategically placed lighting can also enhance the sense of spaciousness. Consider incorporating recessed lighting, wall sconces, and under-cabinet lighting to illuminate the bathroom evenly and minimize shadows.
Vertical Storage: Maximize vertical space by incorporating tall, narrow storage cabinets or shelves. These units provide ample storage without taking up valuable floor space. Open shelving can also be used to display decorative items and add visual interest to the bathroom.
Recessed Niches: Built-in niches in the shower or bathroom walls provide convenient storage for toiletries and other essentials. Recessed niches eliminate the need for bulky shower caddies and help to keep the bathroom clutter-free. These niches can be tiled to match the surrounding walls, creating a seamless and integrated look.
Light Color Palettes: Light colors reflect light and create a more open and airy feel in a small bathroom. Opt for light-colored tiles, paint, and fixtures to maximize the sense of spaciousness. Accents of bolder colors can be incorporated through accessories and artwork to add visual interest.
Clear Shower Enclosures: Using clear glass for shower enclosures allows light to pass through and prevents the shower from feeling like a separate, enclosed space. Clear glass enclosures create a seamless transition between the showering area and the rest of the bathroom, enhancing the sense of openness.
Fold-Down Seating: In smaller bathrooms, a fold-down seat in the shower can provide a place to sit while showering without permanently taking up space. These seats can be folded up when not in use, maximizing the usable area of the shower.
Consider Universal Design Principles: Even in small bathrooms, considering universal design principles can make the space more accessible and comfortable for all users. This might include grab bars in the shower, a comfort-height toilet, and lever-handled faucets.
Careful planning and innovative design solutions are essential for creating a functional and aesthetically pleasing small bathroom with a shower. By considering the spatial constraints, exploring various shower design options, and incorporating space-saving strategies, it is possible to transform a small bathroom into a comfortable and stylish retreat.

10 Small Bathroom Ideas That Work

Small Shower Room Plans Google Search Bathroom Design Floor

6 Small Bathroom Layout Ideas Floor Plans From An Expert Architect

Small Bathroom Floor Plan Examples

Small Bathroom Ideas To Create Beautiful Toilet Designs Livspace

10 Walk In Shower Ideas For Small Bathrooms Metropolitan Bath Tile

99 Bathroom Layouts Ideas Floor Plans Qs Supplies

15 Trending Shower Designs For Small Bathrooms

Bathroom Restroom And Toilet Layout In Small Spaces

99 Bathroom Layouts Ideas Floor Plans Qs Supplies
Related Posts







