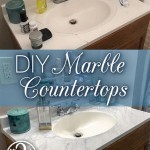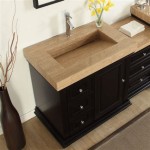Small Bathroom Floor Plans with Tub
Small bathrooms can be a challenge to design, especially when you want to include a bathtub. However, with careful planning and creative solutions, you can maximize space and create a functional and stylish bathroom. Here, we will explore small bathroom floor plans with tubs, discussing key considerations, practical tips, and design ideas to help you create a beautiful and practical sanctuary.
Maximizing Space in a Small Bathroom
When designing a small bathroom with a tub, maximizing space is paramount. One key strategy is to choose a compact bathtub, such as a corner bathtub or a soaking tub with a smaller footprint. These alternatives can save valuable floor space while maintaining functionality and comfort. Additionally, consider the placement of the tub. If possible, position it against a wall to create a more open feel. You can also strategically place the toilet and vanity to avoid crowding the tub area.
Another important aspect is to create a sense of spaciousness. Light colours and reflective surfaces can make a small bathroom feel larger. Consider using light-coloured tiles on the walls and floor, or opt for glossy tiles that reflect light. Installing a large mirror opposite the tub can also visually expand the space. A well-designed shower curtain can further contribute to a feeling of openness.
Choosing the Right Tub for a Small Bathroom
The choice of bathtub is crucial for small bathroom layout. Consider the following options:
Corner Bathtubs
Corner bathtubs are ideal for maximizing space in small bathrooms. Their triangular shape fits snugly into a corner, freeing up valuable floor area. These tubs often come in various sizes and styles, allowing you to find one that complements your bathroom's aesthetic.
Soaking Tubs with Smaller Footprints
Soaking tubs are designed for relaxation and offer a deep, comfortable soaking experience. However, some soaking tubs are available in smaller sizes, making them suitable for smaller bathrooms. Look for tubs with compact dimensions that still provide a comfortable soaking experience. Remember to consider the depth of the tub as well, as a shallower tub may be more suitable for a smaller space.
Drop-in Bathtubs
Drop-in bathtubs can be customized to fit specific dimensions. These tubs offer flexibility in terms of size and style, allowing you to choose a tub that complements the overall bathroom design. However, ensure the tub's rim height is suitable for easy access and exit.
Other Small Bathroom Design Tips
Beyond the choice of tub and maximizing space, several other design considerations can enhance your small bathroom with a tub:
Vertical Storage
Vertical storage solutions can optimize space. Tall cabinets, shelves, and storage organizers can maximize vertical space, minimizing clutter and creating a more streamlined aesthetic.
Built-in Storage
Building in storage features, such as a shelf above the toilet or a niche in the shower, can maximize storage and create a seamless, integrated look.
Multifunctional Furniture
Choosing furniture that serves multiple purposes can further maximize space. A vanity with built-in storage or a bathroom stool that can double as a stepladder can create a more efficient use of valuable floor area.
Lighting
Good lighting is essential for creating a welcoming atmosphere in a small bathroom. Natural light is ideal; however, if your bathroom lacks natural light, consider using a combination of ambient, task, and accent lighting to brighten the space. Proper lighting can enhance the overall feeling of spaciousness.
Designing a small bathroom with a tub can be challenging, but with thoughtful planning and smart design choices, you can create a beautiful and functional space. Consider the tips and strategies discussed above, and don't hesitate to consult with a professional designer for personalized advice.

Pin On New Bath

Small Bathroom Floor Plan Examples

45 Small Bathrooms With Bathtub Ideas Godiygo Com Bathroom Design Tub Shower Combo Remodel

Small Bathroom Floor Plan Examples

Small Bathroom Ideas Bob Vila

99 Bathroom Layouts Ideas Floor Plans Qs Supplies

99 Bathroom Layouts Ideas Floor Plans Qs Supplies

55 Small Bathroom With Bathtub Practical Solutions

55 Small Bathroom With Bathtub Practical Solutions

Full Bathroom Floor Plans
Related Posts







