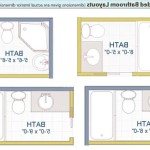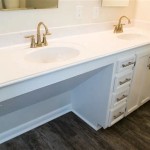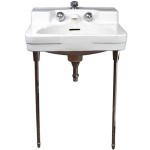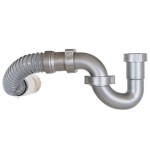Small Bathroom Plans With Shower: Maximizing Space and Functionality
Small bathrooms can be a challenge to design, but with careful planning and creative solutions, you can achieve a space that is both functional and stylish. Incorporating a shower instead of a bathtub is a common choice for smaller bathrooms, as it allows for more floor space and a sense of greater openness. This article will explore various design strategies for small bathroom plans with showers, focusing on maximizing space, ensuring accessibility, and incorporating design elements that enhance the overall experience.
Maximizing Space in a Small Bathroom
One of the primary considerations for small bathroom plans with showers is maximizing space. This can be achieved through various methods:
-
Compact Shower Design:
Opt for a smaller shower stall with a walk-in design or a corner shower unit. These options minimize the footprint while maintaining functionality. -
Vertical Storage:
Utilize vertical space with tall cabinets, shelves, and even wall-mounted organizers to store toiletries and other essentials, keeping the floor clear. -
Floating Vanity:
A floating vanity creates a sense of spaciousness by elevating the countertop and minimizing visual clutter. -
Mirror Placement:
strategic use of mirrors can make a small bathroom feel larger by reflecting light and expanding the visual space. -
Minimalist Design:
Choosing a minimalist aesthetic with clean lines, neutral colors, and simple fixtures can help create a sense of spaciousness.
These space-saving techniques allow for efficient use of every inch of the bathroom, creating a functional and comfortable environment despite limited square footage.
Ensuring Accessibility in a Small Bathroom
Accessibility should be a key consideration in any bathroom design, especially in a small space. For individuals with mobility limitations, a few key features can make a significant difference:
-
Walk-in Showers:
A walk-in shower eliminates the need to step over a curb, facilitating easy entry and exit for those with mobility challenges. -
Grab Bars:
Securely installed grab bars provide support and stability, particularly for seniors and individuals with balance issues. -
Non-Slip Flooring:
A non-slip surface in the shower and bathroom floor is crucial to prevent falls and ensure safety. -
Adjustable Showerheads:
A handheld showerhead or adjustable shower arm provides flexibility and comfort for individuals with limited reach. -
Space for Maneuvering:
Ensure sufficient space around the toilet, vanity, and shower to allow for wheelchair access and easy movement.
These accessibility features ensure that the bathroom is safe and usable by individuals with varying mobility needs.
Enhancing the Small Bathroom Experience
While maximizing space and ensuring accessibility are crucial, it's also important to consider design elements that enhance the overall bathroom experience:
-
Natural Light:
Maximize natural light by installing a window, if possible, or by using a skylight to brighten the space. -
Color Palette:
Light, neutral colors can visually enlarge a small bathroom and create a sense of calm and serenity. -
Lighting:
Use a combination of ambient, task, and accent lighting to create a warm and inviting atmosphere. -
Materials:
Opt for durable, waterproof materials such as tile, stone, and glass, which also contribute to a clean and modern aesthetic. -
Plants:
Adding a few small plants can infuse the space with life and create a more welcoming feel.
These design elements create a visually appealing and functional space that contributes to a positive and relaxing bathroom experience.
Designing a small bathroom with a shower requires careful planning and creative solutions. By maximizing space, ensuring accessibility, and incorporating design elements that enhance the overall experience, you can create a stylish and functional bathroom even in a limited footprint.

Small Bathroom Layout With Shower Only Plans Master Bath Bat Floor

Planning A Small Bathroom Victoriaplum Com

Small Bathroom Floor Plan Examples

Pin By Deimantė Tarasevičiūtė On I A Wc In 2024 Small Bathroom Floor Plans Shower Room

20 Bathroom Shower Ideas For A Small Apartment

Small Bathroom Layout Guru

10 Small Bathroom Ideas That Work

Free Editable Bathroom Layouts Edrawmax
%20(1).jpg?strip=all)
10 Essential Bathroom Floor Plans

101 Bathroom Floor Plans Warmlyyours







