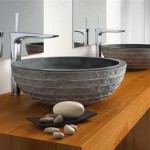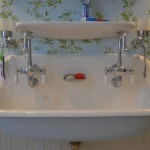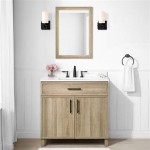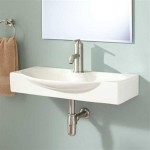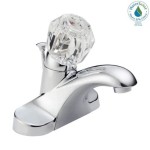Small Bathroom Design: Integrating a Bath and Separate Shower
Designing a small bathroom presents unique challenges, particularly when aiming to incorporate both a bathtub and a separate shower. The limited space necessitates strategic planning and innovative design solutions to maximize functionality without compromising aesthetic appeal. This article explores several ideas and considerations for achieving this goal, focusing on space optimization, fixture selection, and design techniques.
Optimizing Space in a Small Bathroom
The first and most critical step in designing a small bathroom with both a bath and shower is to thoroughly analyze the existing space. Precise measurements are crucial. Understanding the room's dimensions, including the location of plumbing fixtures and architectural constraints (such as windows and doors), informs the layout and determines the feasibility of different configurations.
One frequently employed strategy is to combine the wet areas. This typically involves positioning the shower adjacent to the bathtub, potentially separated only by a glass screen or panel. This approach minimizes water splash and simplifies plumbing requirements, as both fixtures can share a common drainage point. Another variation involves creating a "wet room" concept, where the entire bathroom floor is waterproofed and slightly sloped towards a central drain. In this scenario, the shower and bath effectively merge into a singular, easily cleaned space.
Wall-mounted fixtures, such as toilets and vanities, are invaluable for maximizing floor space. These fixtures create an illusion of openness and provide additional storage opportunities underneath. Similarly, recessed shelving built into the walls offers discreet storage without encroaching on the room's footprint. Mirrors, especially large ones, are essential for visually expanding the space and reflecting light, making the bathroom appear larger and brighter.
Consider the door swing. In a small bathroom, a traditional swinging door can consume valuable space. Alternatives such as sliding doors (pocket doors or barn doors) or bi-fold doors can free up considerable area. A glass shower door, whether hinged or sliding, maintains visual continuity and allows light to penetrate further into the room, enhancing the sense of spaciousness.
Careful consideration should be given to the layout. Linear layouts, where fixtures are arranged along one or two walls, are often the most efficient use of space in narrow bathrooms. Corner showers and tubs are designed to fit snugly into corners, optimizing space utilization. The placement of the toilet is dictated by plumbing access, but its position should be carefully considered in relation to the shower and bathtub to ensure ease of movement and comfort.
Incorporate vertical storage solutions. Tall, narrow cabinets or shelving units can provide ample storage without taking up too much floor space. Utilize the space above the toilet to install shelves or cabinets. Towel racks can be mounted on the back of the door or on unused wall space.
Selecting Appropriate Fixtures
The choice of fixtures significantly influences the overall functionality and aesthetic of a small bathroom. Selecting fixtures that are appropriately sized and designed for small spaces is crucial.
Smaller bathtubs are specifically designed for compact bathrooms. These tubs often have a shorter length but maintain a comfortable depth for soaking. Freestanding tubs can add a touch of luxury, but they typically require more space than built-in models. Corner tubs, designed to fit into a corner, are another option that optimizes space utilization.
Shower enclosures come in various shapes and sizes. Quadrant showers, with their curved front, are particularly effective in corners. Rectangular or square shower enclosures can be adapted to fit different bathroom layouts. Consider a walk-in shower with a glass panel instead of a full enclosure to create a more open and accessible space. The shower head and controls should be chosen to suit the shower's size and functionality. A rainfall shower head can provide a luxurious experience, while a handheld shower head offers greater flexibility for cleaning and rinsing.
Vanities should be chosen carefully to maximize storage and functionality. Floating vanities, as mentioned previously, free up floor space and create a more open feel. Consider vanities with built-in storage, such as drawers and cabinets, to keep toiletries and other items organized. Smaller, more compact sinks are suitable for small bathrooms. Vessel sinks can add a stylish touch but may require more counter space.
The toilet should be chosen with consideration for size and water efficiency. Compact toilets, such as wall-hung or corner toilets, are designed to save space. Dual-flush toilets are a water-saving option that allows users to choose between a full flush and a partial flush.
Lighting is a crucial element in any bathroom design, but particularly important in small spaces. Bright, well-placed lighting can make a small bathroom feel larger and more inviting. Consider installing recessed lighting in the ceiling to provide overall illumination. Vanity lighting, such as sconces or a light bar above the mirror, should be chosen to provide adequate lighting for grooming tasks. A small window can be a great source of natural light. Additional lighting fixtures, such as a shower light, can enhance visibility and safety within the shower enclosure.
Design Techniques for Visual Expansion
Beyond spatial optimization and fixture selection, design techniques play a pivotal role in creating a visually appealing and spacious small bathroom. The use of color, materials, and patterns can significantly impact the perceived size and ambiance of the room.
Light colors are generally preferred for small bathrooms as they reflect light and create an airy feel. White, cream, and pastel shades can make the room appear larger and brighter. However, incorporating accents of darker colors can add depth and visual interest. A feature wall in a darker shade or a patterned tile can create a focal point and prevent the room from feeling sterile. Consider using one bold color on a small surface area, like the vanity.
The choice of materials can also influence the perceived size of the room. Large-format tiles can create a seamless look and minimize grout lines, making the room feel more spacious. Glossy tiles reflect light and enhance the sense of brightness. Glass shower enclosures and screens allow light to penetrate further into the room, creating a more open and airy feel. Consider using mirrors behind the vanity or on adjacent walls to create an illusion of depth and expand the apparent size of the room.
Patterns should be used sparingly in small bathrooms to avoid overwhelming the space. Subtle patterns, such as textured tiles or a simple geometric design, can add visual interest without making the room feel cluttered. Vertical stripes can elongate the walls, making the room appear taller. Avoid using large-scale patterns, as they can make the room feel smaller and more cramped. Small, intricate patterns can be used to add detail and texture to specific areas, such as the backsplash or shower niche.
Accessorizing a small bathroom should be done carefully to avoid clutter. Choose a few key accessories that complement the overall design and add functionality. A stylish towel rack, a decorative soap dispenser, and a small plant can enhance the aesthetic appeal of the room without overwhelming the space. Avoid displaying too many toiletries or personal items on the vanity, as this can create a cluttered and disorganized look.
Proper ventilation is essential in any bathroom, but it is particularly important in small bathrooms. A good exhaust fan can remove moisture and prevent the growth of mold and mildew. Ensure that the exhaust fan is properly sized for the size of the bathroom and that it is vented to the outside.
Consider the overall style and theme of the bathroom. Whether it's modern, traditional, or minimalist, the design should be cohesive and reflect the homeowner's personal preferences. A well-designed small bathroom can be a functional and stylish space that meets the needs of the user without sacrificing comfort or aesthetic appeal.

Before And After A New Layout Modern Grey Look Do Wonders For This Bathroom Small With Bath Shower Design

Ideas For Luxury Bathrooms With A Seperate Shower Showerpower

7 Ideas To Fit A Separate Bathtub And Shower In Small Bathroom Home Forever

Do You Have To A Bathtub

Beautiful Small Bath With Separate Tub And Shower Bathroom Layout

Separate Shower Room Design Ideas

Transitional Design Style Bathrooms By One Week Bath Shower Remodel Spa Bathroom

Open Shower With Separate Tub Small Bathroom Solutions Glamorous Decor

10 Walk In Shower Ideas For Small Bathrooms Metropolitan Bath Tile

5 Small Bathroom Design Ideas You Will Love
Related Posts

