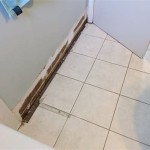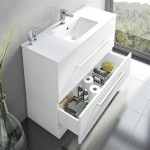Small Bathroom with Shower and Bath Layout
Designing a small bathroom that incorporates both a shower and a bath presents unique challenges. Careful planning and strategic layout choices are essential to maximize space and create a functional and aesthetically pleasing room. This article explores various layout options and design considerations for small bathrooms seeking to accommodate both bathing fixtures.
Corner Bath/Shower Combination
A popular space-saving solution for small bathrooms is the corner bath/shower combination. This setup utilizes a specially designed bathtub that fits snugly into a corner, with a showerhead and enclosure installed above. This configuration frees up valuable floor space and allows for both bathing options without compromising on functionality. Choosing a compact corner unit with sliding or folding doors can further enhance space efficiency.
Over-Bath Shower
The classic over-bath shower remains a practical choice for small bathrooms. This design involves installing a showerhead and enclosure directly above the bathtub, utilizing the same footprint for both fixtures. Opting for a clear glass shower screen, as opposed to a shower curtain, can create an illusion of spaciousness and allow natural light to flow freely, making the room appear larger. This layout is particularly suitable for individuals or families who prioritize bathing functionality over a separate, dedicated shower area.
Galley Layout
A galley layout positions the bath and shower along one wall, creating a streamlined and efficient use of space. This configuration works well in narrow, rectangular bathrooms. In this setup, the bathtub is typically installed against one wall, with the shower enclosure positioned adjacent to it. Consider using a sliding glass door for the shower to maximize space and avoid door swing interference. This layout maximizes the remaining floor space for other bathroom essentials, such as the vanity and toilet.
L-Shaped Layout
An L-shaped layout can be effective in small bathrooms with an irregular shape. This layout positions the bath and shower along two perpendicular walls, creating an L-shape. This arrangement can cleverly utilize awkward corners and create a distinct showering area while still accommodating a bathtub. This layout often works well when incorporating a corner bathtub, with the shower enclosure installed along the adjacent wall. This layout can create a more open feel compared to a galley layout.
Wet Room Design
For a modern and minimalist approach, a wet room design can be a stylish and space-saving option. In a wet room, the entire bathroom floor is tanked and waterproofed, allowing for the seamless integration of the shower and bath without the need for separate enclosures. This layout creates a spacious, open feel and simplifies cleaning. Careful consideration should be given to drainage and ventilation in a wet room design to prevent moisture buildup.
Choosing the Right Fixtures
Selecting appropriately sized fixtures is crucial for optimizing space in a small bathroom. Opt for a compact bathtub and a shower enclosure with sliding or folding doors to maximize floor area. Wall-mounted vanities and toilets can also free up valuable floor space and enhance the sense of openness. Consider a smaller-scale bathtub or a shower with a smaller footprint if space is particularly limited. Choosing fixtures with clean lines and a minimalist design can also contribute to a more spacious feel.
Light and Color Considerations
Maximizing natural light and utilizing light color palettes can significantly enhance the perceived size of a small bathroom. Large mirrors can also create an illusion of spaciousness by reflecting light and visually expanding the room. Light-colored tiles and wall paint will further enhance the bright and airy atmosphere. Incorporating strategically placed artificial lighting, such as recessed lighting or wall sconces, can also contribute to a brighter and more inviting space. Avoid dark colors, which can make the room feel smaller and more enclosed.
Storage Solutions
Effective storage is essential in any bathroom, particularly in a small space. Utilizing vertical space with wall-mounted cabinets, shelves, and towel racks can maximize storage capacity without encroaching on valuable floor space. Consider recessed shelving or mirrored cabinets to further enhance the sense of spaciousness. Choosing storage solutions that complement the overall design aesthetic can contribute to a cohesive and organized bathroom environment. Under-sink storage and over-toilet shelving can also provide valuable storage space without taking up much room.
Ventilation
Proper ventilation is crucial in any bathroom, especially one incorporating both a shower and bath. Adequate ventilation helps prevent moisture buildup, which can lead to mold and mildew growth. Ensure the bathroom has a properly functioning exhaust fan to remove excess moisture and maintain a healthy environment. A window, if available, can also provide natural ventilation. Choosing moisture-resistant materials for walls and flooring can further minimize the risk of moisture-related issues. Regular cleaning and maintenance of the bathroom can also help prevent mold and mildew growth.

99 Bathroom Layouts Ideas Floor Plans Qs Supplies

99 Bathroom Layouts Ideas Floor Plans Qs Supplies

99 Bathroom Layouts Ideas Floor Plans Qs Supplies


Small Bathroom Floor Plan Examples

25 Walk In Shower Layouts For Small Bathrooms

Planning A Small Bathroom Victoriaplum Com

Small Bathroom Floor Plan Examples

120 Best Small Bathroom Layout Ideas Design

Coastal Bathroom Reno Small Layout With Bath
Related Posts







