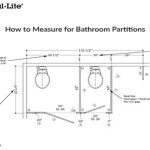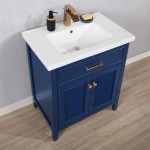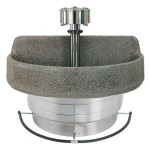Designing a Small Bathroom With a Stand-Alone Tub and Shower Area
Creating a functional and stylish bathroom within a small space can be a design challenge, especially when incorporating a stand-alone bathtub. This popular feature adds a touch of luxury and relaxation, but it can also consume valuable floor space. However, with careful planning and strategic design choices, it's possible to achieve a beautiful and practical small bathroom with both a stand-alone tub and a separate shower area. This article will explore key considerations for designing such a space, offering practical tips and ideas for maximizing functionality and visual appeal.
1. Space Optimization: Maximizing Every Inch
The most crucial aspect of designing a small bathroom with a stand-alone tub is space optimization. Every inch must be utilized effectively to avoid a cluttered and cramped feel. A well-planned layout is essential to ensure comfortable movement and access to all fixtures. Consider these strategies:
- Compact Tub Choice: Opt for a smaller stand-alone tub, either in a round, oval, or rectangular shape, to minimize its footprint.
- Wall-Mounted Fixtures: Choose wall-mounted sinks, toilets, and towel bars to free up floor space. This creates a more open and airy feel.
- Vertical Storage: Utilize vertical space with tall cabinets, floating shelves, and open shelving units to store toiletries, towels, and other bathroom essentials.
- Corner Shower: Incorporate a corner shower to reduce the required space. Consider a walk-in shower or a compact, sliding door design for efficient use of space.
- Multi-Functional Furniture: Integrate multi-functional furniture like a vanity with built-in storage or a bench with shelves beneath to maximize storage efficiency.
2. Design Elements: Creating Visual Harmony
Beyond functionality, aesthetics play a vital role in enhancing the overall bathroom experience. To create a visually appealing and harmonious space, focus on the following design elements:
- Color Palette: Opt for a light and airy color palette to make the bathroom feel bigger. White, cream, beige, or light gray can create a sense of spaciousness. Accents of color can be added through towels, rugs, and decorative accessories.
- Mirrors: Strategically placed mirrors can visually expand the space by reflecting light and creating the illusion of depth. Consider a large mirror above the sink or a full-length mirror on the wall.
- Lighting: Adequate lighting is essential for a comfortable and inviting bathroom. Use a combination of natural light through a window, if possible, and artificial light sources like overhead fixtures, recessed lighting, and task lighting around the mirror.
- Materials: Select materials that are moisture-resistant and easy to clean. Consider tiles, laminates, or waterproof paint for walls, countertops, and floors. Use natural materials like wood or stone for accents.
- Minimalism: Embrace minimalism by keeping the bathroom clutter-free. Choose streamlined and simple fixtures, and avoid unnecessary accessories.
3. Making It Work: Practical Considerations
Incorporating a stand-alone tub in a small bathroom requires careful consideration of practical aspects to ensure convenience and usability:
- Accessibility: Ensure easy and safe access to the bathtub, particularly if it's a deep soaking tub. Consider installing grab bars, non-slip mats, and a shower seat for added safety and accessibility.
- Water Pressure: To avoid long waiting times for the tub to fill, consider installing a water pressure booster or ensuring adequate water pressure throughout the bathroom.
- Ventilation: Proper ventilation is crucial in a bathroom, especially with a tub. Ensure adequate ventilation by installing a fan or opening a window during and after use to prevent moisture buildup and mildew.
- Maintenance: Choose cleaning products that are gentle on the surfaces of the tub and bathroom fixtures. Use a microfiber cloth to prevent scratching and keep the bathroom sparkling clean.
By applying these tips, you can create a small and charming bathroom with a stand-alone tub and separate shower area. Careful planning and design choices will maximize functionality, enhance aesthetics, and create a space that is both practical and beautiful.

25 Terrific Transitional Bathroom Designs That Can Fit In Any Home Design Small Remodel Modern Farmhouse

Can A Freestanding Bathtub Have Shower Tyrrell And Laing

Can I Fit A Freestanding Bath In Small Bathroom Porcelanosa

12 Bathtubs For Small Spaces 2024 Badeloft

Pin On Bathroom Remodel Ideas

11 Freestanding Tub Next To Shower Design Ideas Luxury Tubs

33 Freestanding Bathtubs For A Dreamy Bathroom Digsdigs

Freestanding Vs Built In Bathtubs Pros And Cons

Great Transitional 3 4 Bathroom Tub Shower Small With Combo

Bathroom Open Showers Freestanding Tubs Design Photos And Ideas Dwell
Related Posts







