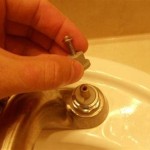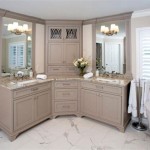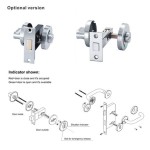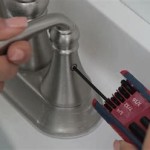Transforming a Small Bathroom With a Tub: Design Ideas for Maximum Space and Style
A small bathroom with a bathtub presents a unique design challenge. Maximizing space while maintaining functionality and aesthetics requires careful planning and creative solutions. Fortunately, several strategies can transform a tiny bathroom into a haven of relaxation without sacrificing style. This article explores design ideas for maximizing space, enhancing storage options, and incorporating visual elements to make a small bathroom with a tub feel more spacious and luxurious.
Prioritize Space-Saving Features
The most crucial element in designing a small bathroom with a tub is to prioritize space-saving features. This involves maximizing vertical space, using multi-functional furniture, and selecting compact fixtures. For instance, a pedestal sink instead of a vanity with drawers can save valuable floor space. Consider a wall-mounted toilet, which not only frees up floor area but also creates a sleek and modern look. Choosing a shower-tub combination can also be a practical solution for maximizing space, combining the benefits of both in a single fixture.
Mirrors play a vital role in visually expanding a small space. Placing a large mirror opposite the window can reflect natural light, making the room appear larger. Consider using a mirrored medicine cabinet to maximize storage and enhance the feeling of spaciousness. Mirrored tiles on one or more walls can create a sense of depth, further contributing to the illusion of a larger room.
Optimize Storage Solutions
A small bathroom often lacks adequate storage space. The key is to create an efficient storage system that keeps the clutter under control. Vertical storage solutions such as shelves, cabinets, and organizers are ideal for maximizing space. Consider using stacking baskets, tiered shelving units, or even over-the-toilet storage solutions to create extra storage. Floating shelves can be installed on the wall above the toilet or bathtub, offering additional storage without taking up floor space.
Maximize storage within existing fixtures. Utilize the space beneath the sink by installing drawers, shelves, or a pull-out basket. Invest in a shower caddy with multiple compartments for toiletries and bath products. Consider incorporating hidden storage options, such as a medicine cabinet with mirrored doors or a storage ottoman with a built-in compartment.
Embrace a Light and Airy Color Palette
Light colors and a minimalist aesthetic are essential for creating the illusion of space. Choose a light and neutral color scheme for the walls and ceiling, as this will reflect light and create a sense of spaciousness. Keep the fixtures and other elements in the bathroom in a similar light color palette to maintain a cohesive and airy ambiance. Avoid dark or bold colors that can make the room feel smaller.
Incorporating natural light is crucial. If the bathroom lacks natural light, consider using artificial lighting strategically. Use a combination of ambient, task, and accent lighting to create a well-lit and welcoming atmosphere. Ensure that the bathroom is well-ventilated, as this can help brighten the space and eliminate any unpleasant odors.
Enhance Bathroom Style with Minimalist Decor
A minimalist approach to bathroom decor is essential to avoid clutter and create a sense of spaciousness. Use a few carefully selected accessories to enhance the bathroom's style without overcrowding the space. Introduce green plants, artwork, or decorative towels in calming and muted colors. Avoid excessive ornamentation or clutter on countertops and shelves.
The bathtub itself can be a focal point for the bathroom's design. Consider adding a decorative shower curtain or a bamboo mat to enhance its visual appeal. Create a spa-like experience with complementary candles, essential oil diffusers, or a decorative soap dispenser. These touches create a sense of tranquility and elevate the aesthetic appeal while maintaining a minimalist approach.
Implementing Practical Solutions
While aesthetics are important, practicality is essential when designing a small bathroom. Choose functional showerheads that offer multiple spray options, ensuring a comfortable and efficient shower experience. Install a handheld showerhead, which can be easily moved and used for various purposes. A shower curtain with a waterproof liner will help prevent water from splashing outside the shower area. Consider using a shower bench for added convenience and safety, especially for older individuals or those with mobility issues.
Choose durable and easy-to-clean materials for your bathroom fixtures. Opt for a smooth, non-porous countertop that is resistant to stains and scratches. Select tiles that are easy to maintain and clean, and choose a bathtub with a non-slip surface to ensure safety. Maintaining a clean and organized bathroom is crucial in a small space. Utilize storage solutions to keep everything in its place and ensure a clutter-free environment.

28 Small Bathroom Ideas With Bathtubs For 2024 Remodel Shower Makeover

55 Small Bathroom With Bathtub Practical Solutions

55 Small Bathroom With Bathtub Practical Solutions

Remodelling Bathtub On Small Bathroom Design Remodel Space

10 Tips For Designing A Small Bathroom Maison De Pax

55 Small Bathroom With Bathtub Practical Solutions

Simple Small Bathroom Ideas

Small Bathroom Ideas Bob Vila

55 Small Bathroom With Bathtub Practical Solutions
:max_bytes(150000):strip_icc()/bathroom-plasterboard-walls-concrete-tub-7rWf-9O84__81nuDzj4L7I-0522-75e7009516954b1a822eca02e5374672-272f3ab09d8e4853a4b559e8f6f855c9.jpeg?strip=all)
50 Small Bathroom Ideas
Related Posts







