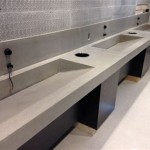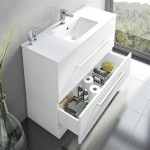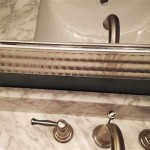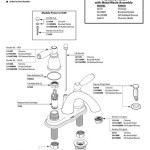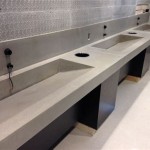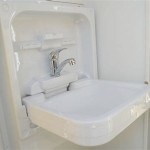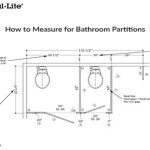Small Bathroom Transformation: Integrating a Walk-In Shower and Freestanding Tub
Designing a small bathroom that incorporates both a walk-in shower and a freestanding tub presents a significant challenge, but it is achievable with careful planning and execution. Successfully integrating these features maximizes the functionality and aesthetic appeal of the space, creating a luxurious experience within limited square footage. This article will explore the key considerations, design strategies, and installation processes involved in creating a small bathroom that features both a walk-in shower and a freestanding tub.
The appeal of a walk-in shower lies in its accessibility and modern design. The elimination of a traditional shower enclosure door opens up the space, making it feel larger and more inviting. Freestanding tubs, on the other hand, offer a focal point of relaxation and elegance. They are available in a variety of styles, from classic clawfoot designs to sleek, contemporary models, catering to diverse aesthetic preferences. Combining these two features requires a strategic approach to spatial planning, fixture selection, and plumbing considerations.
Before commencing any design or installation work, it is essential to accurately measure the existing bathroom dimensions. This includes the length, width, and height of the room, as well as the location of existing plumbing lines and electrical outlets. A detailed floor plan should be created to scale, illustrating the placement of all fixtures, including the toilet, sink, shower, and tub. This plan will serve as a visual guide throughout the design and installation process, helping to identify potential challenges and optimize space utilization.
Strategic Space Planning and Layout Optimization
The most crucial aspect of accommodating both a walk-in shower and a freestanding tub in a small bathroom is strategic space planning. Several design approaches can be employed to maximize the available area. Corner placement of either the shower or the tub can free up valuable floor space. Linear layouts, where fixtures are arranged along a single wall, can also be effective, particularly in narrow bathrooms. However, the most common and often most effective technique involves careful consideration of the “wet zone” and optimizing its layout.
Consider the flow of movement within the bathroom. The placement of fixtures should facilitate ease of navigation and prevent overcrowding. A well-designed layout should minimize obstructions and ensure that each element contributes to the overall functionality of the space. For example, a glass partition separating the shower area from the rest of the bathroom can create a visual barrier without sacrificing the feeling of openness. Similarly, a strategically placed vanity can provide storage and counter space without impeding movement.
Wall-mounted faucets and showerheads can further save space by eliminating the need for bulky floor-mounted fixtures. Floating vanities that are mounted to the wall also allow for more visible floor space creating the illusion of a larger bathroom. The choice of materials is also significant. Light-colored tiles and paint can reflect light and make the room feel brighter and more spacious. Large-format tiles can minimize grout lines, creating a seamless and visually appealing surface.
Ultimately, the optimal layout will depend on the specific dimensions and layout of the bathroom. It is often beneficial to consult with a professional bathroom designer who can provide expert advice and create a customized design that meets the needs and preferences of the homeowner.
Fixture Selection and Design Considerations
The selection of fixtures plays a pivotal role in the overall functionality and aesthetic appeal of a small bathroom. Choosing the right shower and tub is essential for achieving the desired balance of comfort, style, and space efficiency. When selecting a walk-in shower, consider the size and shape of the shower area. A rectangular or square shower enclosure may be more space-efficient than a curved or circular design. The shower entry should be wide enough to allow easy access, but not so wide that it encroaches on the surrounding floor space. Frameless glass shower enclosures are often preferred as they create a seamless and visually appealing transition between the shower and the rest of the bathroom.
The choice of showerhead can also impact the overall experience. Rainfall showerheads provide a luxurious and immersive showering experience, while handheld showerheads offer greater flexibility and control. A combination of both types of showerheads can provide the best of both worlds. Furthermore, the shower's drainage system should be carefully considered to prevent water leakage and ensure proper drainage.
When selecting a freestanding tub, prioritize models that are designed for smaller spaces. Slipper tubs, which feature a raised backrest, provide a comfortable and ergonomic bathing experience. Japanese-style soaking tubs are also a good option as they are typically deeper and narrower than traditional tubs, making them ideal for small bathrooms. The material of the tub should also be considered. Acrylic tubs are lightweight and durable, while cast iron tubs offer superior heat retention. The placement of the tub's faucet and drain should be carefully planned to ensure ease of use and accessibility.
Beyond the shower and tub, other fixtures such as the toilet and vanity should also be chosen with space-saving in mind. Wall-hung toilets can save valuable floor space, while corner sinks and compact vanities can maximize storage without cluttering the room. Every element should be carefully considered to contribute to the overall functionality and aesthetic appeal of the space.
Plumbing and Installation Requirements
Proper plumbing and installation are critical for the successful integration of a walk-in shower and freestanding tub in a small bathroom. Before commencing any work, it is essential to ensure that the existing plumbing system can accommodate the new fixtures. This may involve upgrading the water supply lines and drainpipes to ensure adequate water pressure and drainage capacity. Consultation with a licensed plumber is strongly recommended to assess the existing plumbing system and identify any necessary modifications.
The installation of a walk-in shower typically involves the construction of a shower base or the use of a pre-fabricated shower pan. The shower base should be sloped towards the drain to prevent water from pooling. Proper waterproofing is essential to prevent water damage and mold growth. The walls of the shower should be tiled or covered with a waterproof membrane to protect them from moisture. The installation of a freestanding tub requires careful planning to ensure that the plumbing connections are properly concealed. The drainpipe should be connected to the tub's overflow drain to prevent water from overflowing. The faucet should be positioned at a comfortable height and distance from the tub.
The installation process can be complex and time-consuming, especially in small bathrooms where space is limited. It is often beneficial to hire a professional contractor with experience in bathroom remodeling to ensure that the work is done correctly and efficiently. A qualified contractor will have the necessary tools and expertise to handle all aspects of the installation, from plumbing and electrical work to tiling and waterproofing. Furthermore, adherence to local building codes and regulations is crucial to ensure the safety and legality of the installation. Neglecting this step can lead to costly fines and potential safety hazards.
Electrical considerations also warrant attention. Adequate lighting is essential in a bathroom, particularly in the shower area. Recessed lighting fixtures can provide ample illumination without taking up valuable space. Ground fault circuit interrupters (GFCIs) should be installed to protect against electrical shock. Any electrical work should be performed by a licensed electrician to ensure compliance with safety standards.
Ultimately, the successful integration of a walk-in shower and a freestanding tub in a small bathroom requires careful planning, strategic design, and professional installation. By addressing the key considerations outlined in this article, homeowners can create a luxurious and functional bathroom that maximizes the available space and enhances the overall value of their home. Remember, the key to success is meticulous planning, attention to detail, and a willingness to invest in quality materials and professional expertise.

Pin On Bathroom Remodel Ideas

15 Walk In Shower Ideas For Small Bathrooms

How To Install A Walk In Shower Yourself Victoriaplum Com

15 Walk In Shower Ideas For Small Bathrooms

Walk In Shower Vs Bathtub Re Value Glass Doctor

Tub Vs Shower The Big Bathroom Remodeling Design Decision Bob Vila

7 Bathtub To Shower Conversions That Add Style Space Sweeten Com

How To Convert A Tub Into Walk In Shower Budget Dumpster

Planning Walk In Showers

34 Walk In Shower Design Ideas That Can Put Your Bathroom Over The Top
