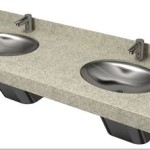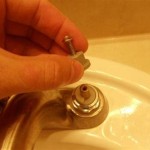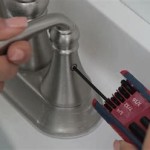Designing Small Bathrooms with Separate Tub and Shower
Creating a functional and luxurious bathroom experience in a small space can seem daunting. However, even with limited square footage, it's possible to achieve the dream of a separate tub and shower. By carefully planning and implementing smart design choices, you can transform a compact bathroom into a haven of relaxation and rejuvenation.
Maximize Space with Smart Layout
The key to a successful small bathroom with separate tub and shower lies in maximizing every inch of space. Consider these layout strategies:
- Compact Tub and Shower: Opt for a smaller tub and shower, such as a corner tub or a walk-in shower with a narrow footprint. This will significantly reduce the overall footprint.
- Wall-Mounted Fixtures: Choosing wall-mounted vanities, toilets, and towel racks frees up floor space and creates a more open feel.
- Vertical Storage: Utilize vertical space by incorporating tall cabinets, shelves, and mirrors. This creates a sense of spaciousness while keeping clutter out of sight.
- Multifunctional Furniture: Consider a vanity with a built-in hamper or a storage bench with a hidden compartment for toiletries.
Optimize Lighting and Color Palette
Thoughtful lighting and color choices can significantly enhance the perceived size and ambiance of a small bathroom. Keep these tips in mind:
- Natural Light: Utilize natural light by installing a large window or skylight if possible. If not, prioritize ample artificial lighting.
- Mirrors: Mirrors strategically placed throughout the room will reflect light and create a sense of depth.
- Light Colors: Opt for a light color palette, such as white, cream, or pale gray, to make the space feel open and airy. Accent walls with bold colors can add visual interest without overwhelming the space.
- Warm Lighting: Use warm white LED bulbs to create a relaxing and inviting atmosphere.
Prioritize Functionality and Style
While maximizing space is critical, it's equally important to prioritize functionality and style in a compact bathroom. Consider these elements:
- Shower Enclosure: Choose a frameless or minimal frame shower enclosure to minimize visual obstructions and enhance the sense of openness.
- Storage Solutions: Incorporate well-organized storage solutions, such as pull-out drawers, shelves, and baskets, to keep the bathroom clutter-free.
- Minimalist Design: Embrace a minimalist design aesthetic to avoid visual clutter. Consider using sleek and streamlined fixtures and accessories.
- Personal Touches: Add personal touches, such as lush towels, decorative plants, and scented candles, to create a spa-like atmosphere.
By applying these strategic design principles, even the smallest bathroom can be transformed into a luxurious and functional oasis. Remember to prioritize your needs, plan carefully, and choose materials and fixtures that reflect both your personal style and your budget. With a little creativity and attention to detail, you can achieve the dream of a separate tub and shower in your small bathroom, maximizing both space and relaxation.

Separate Tub And Shower Options Re Bath Of Illinois Bathroom With Design Small

Coastal Bathroom Reno Small Layout With Bath Design

Do You Have To A Bathtub

Pin On What I Want For My New Home

Ideas For Luxury Bathrooms With A Seperate Shower Showerpower

Separate Shower Room Design Ideas

Tub Shower Combo Take Your Bathroom Design To The Next Level

Perfect Tiny Bathroom Design For Trying To Fit Freestanding Bath And Separate Shower Into A Small Spa Layout Ideas Full

Why Put A Tub In The Shower Mecc Interiors Inc

5 Small Bathroom Design Ideas You Will Love
Related Posts







