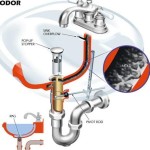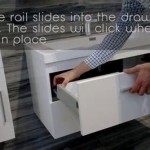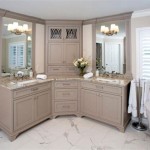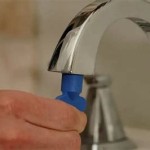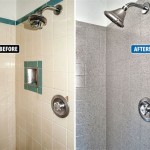Designing the Smallest Wheelchair Accessible Bathroom: Balancing Space and Functionality
The design of a wheelchair accessible bathroom presents unique challenges, particularly when space is limited. Creating a compliant and functional bathroom within a compact footprint requires careful planning, innovative solutions, and a thorough understanding of accessibility standards. This article will explore the key considerations in designing the smallest possible wheelchair accessible bathroom, focusing on meeting accessibility guidelines while maximizing usability and comfort.
Wheelchair accessibility is governed by various codes and standards, notably the Americans with Disabilities Act (ADA) Standards for Accessible Design in the United States, and similar regulations in other countries. These standards outline specific dimensional requirements for various bathroom components, including clear floor space, turning space, toilet placement, sink height, and grab bar positioning. Deviation from these standards can render a bathroom inaccessible and non-compliant.
Achieving accessibility within a small bathroom demands a strategic approach. Every square inch must be utilized efficiently, and compromises may need to be made in terms of overall aesthetics to ensure functionality and compliance. The following sections will delve into crucial aspects of designing a compact, wheelchair accessible bathroom.
Understanding Minimum Space Requirements
The foundation of any wheelchair accessible bathroom design lies in understanding and adhering to minimum space requirements. ADA standards specify clear floor space for maneuvering wheelchairs, as well as turning space to allow for comfortable navigation within the room. These space requirements are non-negotiable and must be prioritized above all other considerations.
A minimum clear floor space of 30 inches by 48 inches is required at the toilet, sink, and shower. This allows a wheelchair user to approach these fixtures head-on. Overlap of clear floor space is permitted under certain conditions, such as allowing the knee and toe clearance beneath a sink to overlap with the clear floor space at the toilet. Careful planning of fixture placement is therefore crucial to minimizing the overall bathroom footprint.
Turning space requirements dictate the area required for a wheelchair to make a 180-degree turn. The ADA specifies a circular turning space with a minimum diameter of 60 inches, or a T-shaped turning space with a 36-inch wide base and arms, each 36 inches deep. In small bathrooms, the T-shaped turning space is often more practical, as it can be integrated more easily into the layout.
Strategic placement of the door is also paramount. The door should provide a minimum clear opening of 32 inches when open and should not swing into the required clear floor space or turning space. If space is severely limited, a pocket door or a bi-fold door may be considered, as these door types do not swing into the room and therefore minimize space obstruction.
Optimizing Fixture Selection and Placement
The choice of fixtures and their placement significantly impacts the usability and accessibility of a small bathroom. Standard-sized fixtures can quickly consume valuable space, making it challenging to meet accessibility standards. Therefore, selecting compact and appropriately designed fixtures is essential.
A wall-hung sink is generally preferred in small accessible bathrooms. This type of sink allows for knee and toe clearance underneath, facilitating comfortable forward approach for wheelchair users. The sink should be installed at a height of no more than 34 inches above the finished floor, and the depth from the front edge of the sink to the wall should not exceed 17 inches. Plumbing should be insulated or protected to prevent contact burns. Choose a sink that is shallower than standard models to maximize usable space in front of the sink.
The toilet should be an accessible height toilet, typically between 17 and 19 inches from the floor to the top of the seat. The toilet should be positioned with a clear floor space of at least 36 inches wide and 48 inches deep, centered on the toilet. Grab bars are crucial for providing support and stability. A side grab bar at least 42 inches long should be mounted 12 inches from the rear wall and extend at least 54 inches from the rear wall. A rear grab bar at least 36 inches long should be mounted on the wall behind the toilet. The top of the grab bars should be mounted between 33 and 36 inches above the finished floor.
The shower presents another challenge in terms of space. A roll-in shower is the most accessible option, but it requires a significant amount of space. A minimum shower size for a roll-in shower is typically 30 inches by 60 inches. Alternatively, a transfer shower, which allows a user to transfer from a wheelchair to a seat, may be considered. A transfer shower typically measures 36 inches by 36 inches. Regardless of the type of shower, a seat is required, and grab bars must be installed within the shower enclosure. A handheld showerhead is also essential for ease of use.
When space is extremely limited, a wet room design can be considered. In a wet room, the entire bathroom floor is sloped towards a drain, eliminating the need for a separate shower enclosure. This design can save space and make it easier for wheelchair users to maneuver. However, proper waterproofing is crucial to prevent water damage.
Employing Space-Saving Design Strategies
Beyond fixture selection and placement, several design strategies can help maximize space and functionality in a small wheelchair accessible bathroom. These strategies focus on minimizing visual clutter, optimizing storage, and utilizing multi-functional elements.
Minimalist design principles are effective in creating a sense of spaciousness. Avoiding excessive ornamentation and keeping surfaces clean and uncluttered can make a small bathroom feel larger. Light, neutral colors can also contribute to a more open and airy feel. Large mirrors can visually expand the space by reflecting light and creating the illusion of depth.
Strategic storage solutions are essential for keeping a small bathroom organized and functional. Wall-mounted cabinets and shelves can provide storage without taking up valuable floor space. Recessed niches in the shower can provide storage for toiletries without protruding into the shower area. Under-sink storage can also be utilized, provided that sufficient knee and toe clearance is maintained.
Multi-functional elements can also help save space. For example, a combination toilet and bidet can eliminate the need for a separate bidet, saving valuable floor space. A fold-down shower seat can be used when needed and stored when not in use, maximizing space within the shower enclosure.
The layout of the bathroom should prioritize ease of movement. Clear pathways should be maintained to allow wheelchair users to navigate the room without obstruction. Obstacles such as towel racks and wastebaskets should be positioned to minimize interference with wheelchair maneuvering. Consider the turning radius of the wheelchair and design the layout accordingly.
Lighting is another critical aspect of bathroom design. Adequate lighting is essential for safety and visibility. Consider using a combination of ambient lighting, task lighting, and accent lighting to create a well-lit and visually appealing space. Install task lighting above the sink and in the shower area to provide adequate illumination for grooming and showering. Consider using motion-sensor lighting to conserve energy and provide hands-free operation.
Flooring materials should be slip-resistant to prevent falls. Textured tiles or vinyl flooring are good options for bathrooms. Avoid using highly polished surfaces that can become slippery when wet. Consider installing radiant floor heating for added comfort, especially in colder climates.
The ventilation system should be adequate to prevent moisture buildup and mold growth. An exhaust fan should be installed to remove excess moisture and odors from the bathroom. Consider using a timer or humidity sensor to automatically activate the exhaust fan when needed.
Finally, consider the aesthetic appeal of the bathroom. While functionality is paramount, the bathroom should also be visually appealing and comfortable to use. Choose fixtures and finishes that complement the overall design of the home. Consider adding personal touches such as artwork or plants to create a more inviting space.
Designing the smallest wheelchair accessible bathroom is a complex undertaking that requires careful planning, attention to detail, and a thorough understanding of accessibility standards. By prioritizing space requirements, optimizing fixture selection and placement, and employing space-saving design strategies, it is possible to create a compliant and functional bathroom within a compact footprint. The key is to strike a balance between accessibility, functionality, and aesthetics to create a bathroom that meets the needs of all users.
Ada Accessible Single User Toilet Room Layout And Requirements Rethink Access Registered Accessibility Specialist Tdlr Ras

What Is The Smallest Commercial Ada Bathroom Layout

Handicap Bathroom Remodeling Age In Place Design

Designing Your Ada Compliant Restroom Crossfields Interiors Architecture

Accessible Bathroom Remodeling Bay State Refinishing Ada Requirements

Understanding Ada Design Requirements For Hotels Wheelchair Travel

Small Handicap Bathroom

Make A Small Shower Handicap Accessible

How To Design A Wheelchair Accessible Shower And Bathroom Innovate Building Solutions

Small Or Single Public Restrooms Ada Guidelines Harbor City Supply
Related Posts


