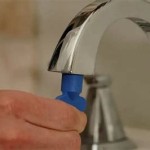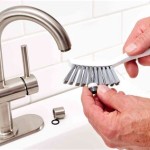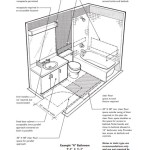Standard Bathroom Plumbing Sizes: A Comprehensive Guide
Bathroom plumbing involves an intricate network of pipes and fixtures, each adhering to specific size standards. These standards ensure compatibility, functionality, and efficient water flow, as well as proper drainage and waste management. Understanding these standard sizes is crucial for anyone involved in bathroom renovations, new constructions, or even minor plumbing repairs. Deviating from these standards can lead to leaks, reduced water pressure, drainage problems, and ultimately, costly repairs.
This article provides a comprehensive overview of standard bathroom plumbing sizes, covering various components from water supply lines to drain pipes, and explaining the rationale behind these dimensions. Knowledge of these standards allows for informed decision-making, proper material selection, and effective plumbing system design.
Water Supply Lines: Hot and Cold Water Distribution
Water supply lines transport potable water to bathroom fixtures, including sinks, toilets, showers, and bathtubs. The standard sizes for these lines are typically ½-inch and ¾-inch, depending on the fixture and its water demand. In most residential bathrooms, ½-inch pipes are sufficient for supplying water to individual fixtures.
The use of ½-inch copper or PEX (cross-linked polyethylene) piping is common for individual fixture supply lines. Copper pipes, while more durable and resistant to high temperatures, can be more expensive and require specialized tools and techniques for installation. PEX pipes are flexible, easier to install, and offer good resistance to freezing, making them a popular alternative. CPVC (chlorinated polyvinyl chloride) is another option, known for its ability to handle high water temperatures, especially in hot water lines. The choice of material often depends on local building codes, water quality, and personal preferences.
For main supply lines that feed the entire bathroom or even the entire house, a ¾-inch pipe is often preferred. This larger diameter ensures adequate water pressure and volume, especially when multiple fixtures are used simultaneously. Adequate water pressure is critical for the proper functioning of showers, especially those with multiple showerheads or body sprays. Insufficient pressure can lead to a weak or inconsistent stream, detracting from the user experience.
It's important to note that the internal diameter of the pipe, rather than the external diameter, determines the actual water flow capacity. Fittings, such as elbows and tees, can also restrict flow, so the overall design of the plumbing system must account for these factors. A plumber will calculate the appropriate pipe size based on the number of fixtures, the distance from the main water supply, and the desired water pressure at each fixture.
When connecting different pipe sizes, adapters are necessary to ensure a secure and leak-proof connection. These adapters are available in various materials and configurations to accommodate different pipe materials and sizes. Proper installation of these adapters is crucial to prevent leaks and maintain the integrity of the plumbing system.
Drain Lines: Waste Removal from Fixtures
Drain lines are responsible for removing wastewater from bathroom fixtures. These lines are typically larger than supply lines because they carry solids and debris in addition to water. The standard drain pipe sizes vary depending on the fixture being served. Proper sizing is essential to prevent clogs and ensure efficient drainage.
For bathroom sinks, a 1 ¼-inch drain pipe is the standard size. This size is adequate for handling the relatively small amount of water and debris that typically flow from a sink. The tailpiece, which connects the sink drain to the P-trap, is also usually 1 ¼-inch in diameter. The P-trap is a crucial component of the drain system, as it traps water and prevents sewer gases from entering the bathroom.
Showers and bathtubs typically use a 1 ½-inch or 2-inch drain pipe. The larger diameter is necessary to accommodate the higher volume of water and potential for hair and soap buildup. A 2-inch drain pipe is often recommended for bathtubs, especially those with high-flow faucets or whirlpool jets. The drain's strainer basket helps prevent large debris from entering the drain line, reducing the risk of clogs.
Toilets require the largest drain pipe size in the bathroom, typically 3 inches or 4 inches. The larger diameter is necessary to handle solid waste and prevent blockages. The toilet flange, which connects the toilet to the drain pipe, must be properly sealed to prevent leaks and sewer gas escape. The choice between a 3-inch and 4-inch drain depends on local building codes and the design of the toilet itself. While a 4-inch drain offers a slightly greater margin against clogs, a 3-inch drain is often sufficient for modern, low-flow toilets.
The material used for drain lines is typically PVC (polyvinyl chloride) or ABS (acrylonitrile butadiene styrene). PVC is white and is commonly used for drain, waste, and vent (DWV) systems. ABS is black and is also suitable for DWV systems. The choice between PVC and ABS often depends on local building codes and personal preferences. Both materials are durable, resistant to corrosion, and relatively easy to install.
Proper slope is essential for drain lines to function correctly. The standard slope is ¼ inch per foot, meaning that the drain pipe should drop ¼ inch for every foot of horizontal run. This slope ensures that wastewater flows efficiently and prevents solids from settling in the pipe. Insufficient slope can lead to slow drainage, clogs, and potential backups.
Vent Lines: Balancing Pressure and Preventing Siphonage
Vent lines are an important part of the bathroom plumbing system. They allow air to enter the drain lines, preventing a vacuum from forming and ensuring proper drainage. Without vent lines, the suction created by draining water can siphon water from P-traps, allowing sewer gases to enter the bathroom. Vent lines also help to equalize pressure in the drain system, preventing gurgling noises and ensuring efficient flow.
The standard size for vent lines is typically 1 ½ inches or 2 inches, depending on the size of the drain lines they serve. A 1 ½-inch vent line is often sufficient for venting individual fixtures, such as sinks and showers. A 2-inch vent line is often used for larger fixtures, such as toilets and bathtubs, or for venting multiple fixtures.
Vent lines must be properly connected to the building's venting system. This typically involves connecting the vent line to a main vent stack that extends through the roof. The vent stack allows air to enter the drain system and also allows sewer gases to escape safely outside the building. The vent stack must be located in a place where it will not be obstructed by snow or debris.
Air admittance valves (AAVs) are sometimes used as an alternative to traditional vent lines in certain situations. AAVs are one-way valves that allow air to enter the drain line but prevent sewer gases from escaping. AAVs can be useful in situations where it is difficult or impossible to connect to a traditional vent stack. However, AAVs are not permitted in all jurisdictions, so it's important to check local building codes before using them.
The material used for vent lines is typically PVC or ABS, the same as drain lines. The vent lines should be installed with a slight upward slope to prevent condensation from accumulating in the pipes. Proper installation of vent lines is crucial to ensure that the bathroom plumbing system functions correctly and prevents the entry of sewer gases into the building.
Understanding these standard bathroom plumbing sizes is essential for ensuring a functional, efficient, and safe plumbing system. Consulting with a qualified plumber is always recommended for complex installations or repairs, as they possess the expertise to ensure compliance with local codes and proper installation techniques. Proper design and installation, adhering to these standards, will result in a plumbing system that provides years of reliable service.

Bathroom And Restroom Measurements Standards Guide

Tiling Around Toilet Plumbing Residential Bathroom

Bathrooms And Layouts Residential Bathroom Design
:strip_icc()/SCP_173_04-a5f887244add47e48d7a24d0579341d7.jpg?strip=all)
The Ultimate Guide To Bathroom Plumbing Diagrams And Layouts

Toilet Standard Dimension Bathroom Layout Plans Dimensions Floor

Standard Toilet Dimensions Engineering Discoveries Planos De Baños Pequeños Remodelación

How To Vent A Toilet Sink And Shower Drain

Standard Wc Size Google Search Bathroom Layout Plans Dimensions Plumbing

How To Size A Tub Drain

Chapter 7 Plumbing Fixtures Fixture Fittings And Appliances New Jersey Code 2024 Upcodes
Related Posts







