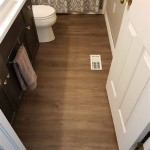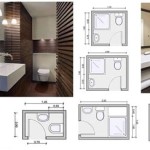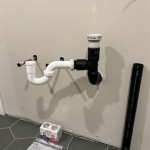Standard Height for Bathroom Vanity Drainage: A Comprehensive Guide
The standard height for bathroom vanity drainage is a critical consideration during bathroom renovation or new construction projects. Proper drainage height ensures efficient water flow, prevents plumbing issues, and contributes to the overall functionality and aesthetic appeal of the bathroom. Deviating from the established standards can lead to complications, necessitating costly adjustments and compromising the user experience. This article provides a comprehensive overview of the standard drainage height for bathroom vanities, the factors influencing this height, and the potential consequences of improper installation.
Understanding the rationale behind the standard height is paramount for plumbers, contractors, and homeowners alike. The plumbing system is designed with gravity as a primary driver of wastewater removal. Consequently, the precise placement of drainage pipes relative to the vanity sink and the main drain line is crucial for ensuring efficient and unobstructed flow. If the drain is positioned too high, wastewater may accumulate in the sink or drain slowly. Conversely, if the drain is too low, it could create backflow issues or limit the under-sink storage space. Therefore, adhering to the established standard height is not merely a suggestion; it is a necessity for optimal plumbing performance.
The Standard Drainage Height: Measurements and Rationale
The generally accepted standard drainage height for a bathroom vanity is typically between 16 and 20 inches from the finished floor to the center of the drainpipe. This measurement refers to the height at which the drainpipe stub-out (the pipe extending from the wall where the drain will connect) is located. This height is specifically designed to accommodate the standard height of bathroom vanities, which generally range from 30 to 36 inches. The difference between the vanity height and the drain height allows sufficient space for the P-trap, a crucial component of the drainage system. The P-trap’s curved shape traps water, preventing sewer gases from entering the bathroom.
The 16-to-20-inch range provides flexibility to accommodate various vanity styles and configurations. For example, wall-mounted vanities, which are installed higher off the floor, may require the drain to be positioned at the upper end of the range. Conversely, some pedestal sinks or smaller vanities might require the drain to be closer to the 16-inch mark. It's important to note that these are general guidelines. The specific requirements of the chosen vanity model, sink, and plumbing fixtures should always be consulted before finalizing the drain height. Manufacturers' instructions often specify precise dimensions to ensure compatibility and optimal drainage performance.
The rationale behind this height stems from several practical considerations. First, it allows for adequate space for the P-trap to function effectively. The P-trap needs sufficient vertical drop to trap water and block sewer gases. Second, it provides clearance underneath the sink for storage. Homeowners often utilize the space under the vanity for storing toiletries, cleaning supplies, and other bathroom essentials. A drain positioned too low significantly reduces the available storage space. Finally, the standard height facilitates easy connection of the drainpipe to the vanity sink. It ensures that the drain tailpiece (the pipe connecting the sink drain to the P-trap) can be installed without excessive bending or straining, which can lead to leaks or damage.
Factors Influencing Drainage Height
While the 16-to-20-inch range serves as a general guideline, several factors can influence the optimal drainage height for a particular bathroom vanity. These factors must be carefully considered during the planning and installation phases to ensure proper drainage and prevent future plumbing issues.
Vanity Height: As mentioned earlier, the height of the vanity itself is a primary determinant of the drain height. Taller vanities, such as those designed for individuals with mobility issues, may require a higher drain position. Conversely, shorter vanities or pedestal sinks may necessitate a lower drain placement. It's essential to measure the height of the vanity accurately before installing the drainpipe.
Sink Type: The type of sink also plays a significant role. Undermount sinks, which are installed beneath the countertop, typically require a lower drain position compared to vessel sinks, which sit on top of the countertop. The overall depth of the sink bowl also affects the drain height. Deeper sinks require more vertical space for the drainpipe and P-trap.
Plumbing Fixtures: The specific plumbing fixtures chosen, such as the faucet and drain assembly, can also influence the drain height. Some faucets have integrated drain controls that require more space underneath the sink. The type of drain assembly, whether it's a standard pop-up drain or a more elaborate design, can also affect the positioning of the drainpipe.
Floor Leveling: Any unevenness in the bathroom floor must be addressed before determining the drain height. Uneven floors can distort the perceived height of the vanity and affect the alignment of the drainpipe. It's crucial to ensure that the floor is level before taking measurements and installing the plumbing.
Accessibility Requirements: Bathrooms designed for individuals with disabilities often require specific accommodations, including adjustments to the vanity and drain height. These adjustments are typically mandated by accessibility standards, such as the Americans with Disabilities Act (ADA). Vanities designed for wheelchair accessibility typically have a lower height and require a higher drain position to provide adequate knee clearance.
Consequences of Improper Drainage Height
Failing to adhere to the standard drainage height or neglecting the factors that influence it can result in a variety of problems, ranging from minor inconveniences to major plumbing emergencies. These consequences can be costly to rectify and can significantly impact the usability and functionality of the bathroom.
Slow Drainage: One of the most common consequences of an improperly positioned drain is slow drainage. If the drainpipe is too high, the water may struggle to flow freely into the drain, resulting in slow draining or even standing water in the sink. This can be particularly problematic in homes with low water pressure.
Sewer Gas Odors: The P-trap is designed to prevent sewer gases from entering the bathroom. If the drainpipe is positioned incorrectly, or if the P-trap is not properly installed, sewer gases can escape into the bathroom, creating unpleasant odors and potential health hazards. Sewer gases can contain methane, hydrogen sulfide, and other harmful compounds.
Leaks: An incorrectly positioned drainpipe can put stress on the drain connections, leading to leaks. Excessive bending or straining of the drainpipes can weaken the connections, causing water to seep out. Leaks can damage the vanity cabinet, the floor, and the surrounding walls, leading to costly repairs.
Reduced Storage Space: A drainpipe positioned too low can significantly reduce the available storage space underneath the vanity. This can be a major inconvenience, especially in smaller bathrooms where storage is limited. Homeowners may be forced to find alternative storage solutions, which can clutter the bathroom and detract from its aesthetic appeal.
Code Violations: In many jurisdictions, plumbing installations are subject to strict building codes. Installing a drainpipe at an incorrect height can violate these codes, resulting in fines or mandatory corrections. It's crucial to consult with local building authorities or a qualified plumber to ensure that the installation complies with all applicable regulations.
Difficulty with Future Repairs: An improperly installed drainpipe can make future plumbing repairs more difficult and costly. Plumbers may have to spend extra time and effort to access the drain connections or make adjustments to the existing plumbing. In some cases, it may be necessary to replace the entire drain system. Therefore planning and execution of the drainage system needs to be done meticulously.
In conclusion, the standard height for bathroom vanity drainage is a crucial element of bathroom design and construction. Adhering to the established guidelines and considering the influencing factors ensures optimal drainage performance, prevents plumbing problems, and contributes to the overall functionality and aesthetic appeal of the bathroom. Seeking professional plumbing advice is always recommended to guarantee that the drainage system is installed correctly and complies with all applicable codes and standards.

Standard Vanity Height With Vessel Bathroom Sink Drain Kitchen Countertop Faucets

Standard Height Of Plumbing Fixtures Detailed Information Civil Site

What Is The Standard Bathroom Sink Height Vanity Sizes Drain Counter Top

Standard Height Of Bathroom Fittings Simple Mirror Amazing Bathrooms

What Is Correct Rough In Height For Sink Drains Quick Answer Measuring Tips

Bathroom Vanities Buy Vanity Furniture Cabinets Rgm Distribution

Standard Height Of Plumbing Fixtures Detailed Information Civil Site

19 5 Lacava Tre Vanity Top Or Wall Mount Sink 2982 Bathroom Vanities And More

How To Plumb A Bathroom With Multiple Plumbing Diagrams Hammerpedia

What Is The Standard Bathroom Sink Height Finest
Related Posts







