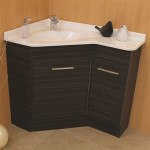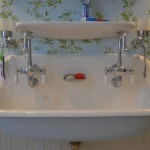Standard Rough-In Height for Bathroom Vanity: A Comprehensive Guide
Determining the appropriate rough-in height for plumbing in a bathroom vanity installation is a critical step in ensuring a functional and aesthetically pleasing space. The rough-in stage, which involves installing the supply lines and drainpipes within the wall before the vanity is installed, dictates the final position of the plumbing connections. Incorrect rough-in heights can lead to a variety of problems, including awkward plumbing connections, visible pipes, and potential damage to the vanity itself.
This article provides a comprehensive guide to standard rough-in heights for bathroom vanities, covering the commonly accepted dimensions, factors affecting these dimensions, and potential challenges that may arise during the installation process. Understanding these guidelines allows for proper planning and execution, ultimately resulting in a professional and code-compliant bathroom renovation or new construction project.
Understanding Standard Vanity Height and Its Implications
The standard height of a bathroom vanity plays a pivotal role in determining the rough-in height for plumbing. Traditionally, bathroom vanities were designed to be 32 inches tall. However, modern trends have shifted towards taller vanities, often referred to as "comfort height" vanities, which typically measure 34 to 36 inches in height. This increase in height caters to a more ergonomic and comfortable user experience, particularly for taller individuals.
The height of the vanity directly influences the placement of the drain and supply lines. A shorter vanity necessitates a lower rough-in height, while a taller vanity requires a higher rough-in. Failing to account for the vanity height during the rough-in stage can result in plumbing connections that are either too high or too low, creating challenges during the final installation.
Furthermore, building codes often dictate minimum clearances and requirements for plumbing fixtures. It is essential to consult local building codes and regulations to ensure compliance with all applicable standards. These codes typically address factors like drainpipe slope, air gaps, and accessibility considerations, all of which can influence the precise rough-in height required.
Standard Rough-In Dimensions for Plumbing Connections
While specific dimensions may vary depending on the manufacturer's specifications and local building codes, general guidelines for rough-in heights are widely accepted within the plumbing industry. These guidelines provide a starting point for planning and executing the plumbing rough-in.
Drain Rough-In Height: The standard rough-in height for the drainpipe, also known as the waste pipe, is typically between 16 and 20 inches from the finished floor. This measurement refers to the center of the drainpipe outlet. For a standard 32-inch vanity, a rough-in height of 16-18 inches is generally appropriate. For a taller, 34-36 inch "comfort height" vanity, a rough-in height of 18-20 inches is recommended. It is crucial to consider the trap arm, the horizontal pipe extending from the drain, and ensure it has sufficient slope to properly drain wastewater.
Supply Line Rough-In Height: The cold and hot water supply lines are typically roughed-in at a height of 20 to 24 inches from the finished floor. These lines should be positioned approximately 4 inches apart, centered on the drainpipe. This spacing allows ample room for making connections to the faucet supply lines. The supply lines should also be capped off during the rough-in stage to prevent leaks and maintain water pressure.
Variations and Considerations: It is important to emphasize that these dimensions are general guidelines. Always consult the specific installation instructions provided by the vanity and faucet manufacturers. Some vanities may have specific requirements for plumbing placement due to internal structures or design features. Additionally, consider the placement of any shut-off valves for the supply lines. These valves should be easily accessible for maintenance and repairs. In some instances, recessed valve boxes can be installed to conceal the valves within the wall, providing a cleaner aesthetic.
When dealing with double vanities, ensure accurate spacing between the drain and supply lines for each sink. Measure the center-to-center distance between the sinks and allocate sufficient space for each plumbing connection. Failing to properly space the plumbing can result in difficulties connecting the drainpipes and supply lines.
Factors Affecting Rough-In Height and Potential Challenges
Several factors can influence the ideal rough-in height for bathroom vanity plumbing. Accounting for these factors during the planning stage helps minimize potential complications and ensures a smooth installation process.
Vanity Style and Design: The style and design of the vanity have a significant impact on rough-in requirements. Wall-mounted vanities, for example, require careful consideration of the mounting height and the accessibility of the plumbing connections. The drain and supply lines need to be positioned within the wall cavity behind the vanity, requiring precise measurements and accurate installation.
Floating vanities, which are mounted to the wall without legs, present unique challenges. The plumbing must be entirely concealed within the wall, and the rough-in height is critical for ensuring a clean and aesthetically pleasing installation. Careful planning is essential to avoid visible pipes or awkward connections.
Existing Plumbing Infrastructure: In renovation projects, the location of existing plumbing lines may influence the placement of the new rough-in connections. It is sometimes necessary to adjust the placement of the new plumbing to align with the existing drain and supply lines. This may involve rerouting pipes or making modifications to the wall structure. It is crucial to assess the existing plumbing infrastructure before starting the rough-in process.
Floor and Wall Finishes: The thickness of the finished flooring and wall materials should be considered when determining the rough-in height. Adding tile or other flooring materials can raise the floor level, effectively reducing the available space for the drainpipe. Similarly, adding tile or paneling to the walls can affect the placement of the supply lines. It is important to account for these finishes to ensure proper clearance and avoid conflicts.
Accessibility Requirements: Accessibility considerations, particularly in compliance with the Americans with Disabilities Act (ADA), may dictate specific rough-in heights and clearances. ADA-compliant vanities typically have a lower height and require specific clearances around the sink area. The rough-in height for the drain and supply lines must be adjusted accordingly to meet these requirements. Consult the ADA guidelines and local building codes for specific accessibility requirements.
Potential Challenges and Solutions: One common challenge is finding existing plumbing that is not perfectly aligned or at the correct height. In such cases, flexible supply lines and adjustable drain extensions can be used to compensate for minor discrepancies. However, for more significant misalignments, it may be necessary to reroute the plumbing or modify the wall structure.
Another challenge is dealing with limited space within the wall cavity. In older homes, the wall cavities may be shallow, making it difficult to accommodate the plumbing connections. Recessed valve boxes and compact drain assemblies can help maximize space in these situations.
When working with concrete walls, coring or drilling may be necessary to create openings for the plumbing lines. It is crucial to consult with a qualified professional to ensure that these modifications do not compromise the structural integrity of the building. Grounding considerations must also be taken into account when working with metallic pipes near electrical wiring.
Incorrect rough-in heights can lead to several problems. If the drainpipe is too low, the drainpipe may not have adequate slope, causing slow drainage and potential clogs. If the supply lines are too high, the faucet connections may be strained, leading to leaks. To avoid these problems, double-check all measurements and consult with a qualified plumber before proceeding with the rough-in process.
In conclusion, understanding the standard rough-in height for bathroom vanity plumbing is crucial for a successful installation. By considering the vanity height, building codes, and potential challenges, a well-planned and executed rough-in ensures a functional, aesthetically pleasing, and code-compliant bathroom.

Standard Vanity Height With Vessel Bathroom Sink Drain Kitchen Countertop

What Is The Standard Height Of A Bathroom Vanity 2024 Guide

Bathroom Plumbing Rough In Dimensions Astonishing Toilet Sink Drain

Bathroom Vanities Buy Vanity Furniture Cabinets Rgm Distribution

What Is The Standard Height For Rough In Bathroom Plumbing Green City Plumber

What S The Standard Depth Of A Bathroom Vanity

Quick Guide To Bathroom Sink Plumbing Rough In Heights Phyxter Home Services

Pin On Diagram

How To Plumb A Bathroom With Multiple Plumbing Diagrams Hammerpedia

What Is The Standard Height Of A Bathroom Vanity Badeloft
Related Posts







