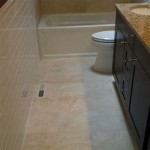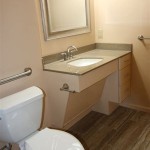Tiny Half Bathroom Dimensions: Maximizing Space in Small Quarters
In the realm of home design, the half bath often plays a supporting role, serving as a convenient and practical space for guests or for quick trips to the restroom. However, in smaller homes or apartments, even a half bath can feel cramped and inefficient. When faced with limited space, the challenge lies in maximizing functionality without sacrificing style or comfort. This article explores the typical dimensions of a tiny half bathroom and provides insights into maximizing space within these constraints.
Understanding the Essentials
The standard dimensions of a half bathroom can vary, but a general guideline is to aim for a minimum area of 25 square feet. This includes the toilet, sink, and any necessary storage. However, in tight spaces, it's possible to create a functional half bath even with less square footage. A well-designed tiny half bathroom can offer a surprisingly comfortable experience, even within a smaller footprint.
When considering the layout of a tiny half bath, the key is to prioritize the essential fixtures. This typically involves a toilet and a sink, with limited room for additional features like a shower or bathtub. By incorporating space-saving techniques and clever design elements, even a small area can be transformed into a functional and stylish space.
Optimizing Layout and Space
The layout of a tiny half bathroom plays a crucial role in maximizing space and functionality. Here are some strategies to consider:
1. Opt for a Wall-mounted Toilet
A wall-mounted toilet creates a sense of openness and allows easier cleaning access, especially in tight spaces. This type of toilet is also known for its sleek and modern aesthetic. The absence of a bulky base creates a more spacious feel, making the bathroom appear larger than its actual dimensions.
2. Choose a Compact Sink
Traditional pedestal sinks can take up valuable floor space. Consider a small, wall-mounted sink with a narrow basin and a compact countertop. This minimizes the footprint and allows for greater flexibility in the overall layout. Wall-mounted sinks also create a sense of lightness and airiness.
3. Utilize Corner Space
Every inch of space in a tiny half bathroom is precious. Corner spaces are often underutilized. Consider a corner sink to maximize the available area. Additionally, a corner storage cabinet can be a practical and stylish addition.
4. Incorporate a Medicine Cabinet
A medicine cabinet is crucial for storage in a small half bathroom. Opt for a mirrored medicine cabinet to create a more spacious feeling. The reflective surface effectively expands the perceived size of the space. Furthermore, medicine cabinets offer vertical storage space to maximize the use of walls.
Maximizing Storage
Storage is a major challenge in tiny half bathrooms. Creative solutions can ensure that all necessary items have a designated place.
1. Embrace Vertical Storage
Maximize vertical space with tall cabinets or shelving units. Tall, narrow cabinets are ideal for storing bathroom essentials while minimizing the footprint. Strategically placed shelves above the toilet can also provide additional storage space without encroaching on floor area.
2. Utilize Hidden Storage
Conceal storage behind sleek panels or under the sink counter. If the sink features a built-in cabinet or drawer, this offers additional storage space while maintaining a clutter-free appearance. Hidden storage solutions keep the bathroom looking tidy and organized.
3. Make Use of Open Shelving
Open shelving provides convenient storage for frequently used items like hand towels and toiletries. Choose sleek and modern shelves that complement the overall design of the bathroom. Open shelving contributes to a minimalist aesthetic and facilitates quick access to essentials.
Creating a Visual Illusion of Space
By using color and light, a tiny half bathroom can be made to feel more spacious than its actual dimensions.
1. Paint the Walls Light Colors
Light colors reflect light and create a sense of openness. White, ivory, or pale blues and greens can visually enlarge the space. Light-colored walls also make the bathroom appear brighter and more inviting.
2. Maximize Natural Light
Maximize natural light by choosing a window or skylight if possible. If natural light is limited, use strategically placed mirrors to reflect light and create a more spacious ambiance. Mirrors also visually expand the space, making it appear larger.
3. Incorporate a Small Mirror
A small mirror above the sink is essential for a half bathroom and serves a dual purpose. It reflects light, making the space appear larger. Mirrors also create a sense of depth and can be a stylish addition to the bathroom's decor.
Conclusion
Designing a tiny half bathroom can be a rewarding challenge. By optimizing the layout, maximizing storage, and employing visual illusions, even a small space can be transformed into a comfortable and stylish haven. With careful planning and attention to detail, a tiny half bathroom can be a testament to the power of smart design.

Types Of Bathrooms And Layouts

This Would Be A Great Layout For Closet Sized Half Guest Bath Bathroom Floor Plans Small Under Stairs

Small Powder Rooms Fine Homebuilding

Types Of Bathrooms And Layouts

Half Bath Dimension Dimensions Bathroom Floor Plans Basement Design

Small Bathroom Layout Decide Your House

6 Small Bathroom Layout Ideas Floor Plans From An Expert Architect

Small Powder Rooms Fine Homebuilding

Bathroom Layouts And Plans For Small Space Layout Gharexpert Com

Small Powder Rooms Fine Homebuilding
Related Posts







