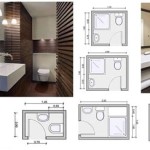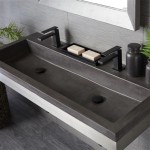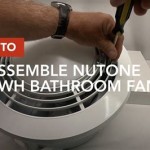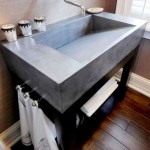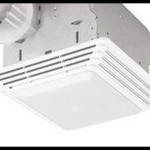Venting Options for Bathroom Fans: A Comprehensive Guide
Proper ventilation is crucial for any bathroom to prevent moisture buildup, which can lead to mold, mildew, and structural damage. A bathroom exhaust fan is the primary tool for achieving this, but its effectiveness depends heavily on proper venting. This article explores various venting options for bathroom fans, outlining their advantages and disadvantages to help homeowners make informed decisions.
Roof Venting
Roof venting is a common and often preferred method for exhausting bathroom fan air. It offers a direct pathway to the outside, minimizing the length of the vent run and reducing the chances of condensation buildup within the ductwork.
Several types of roof vents are available, including:
- Static Roof Vent: These vents rely on natural air pressure differences to expel air. They are cost-effective but can be less efficient in calm weather.
- Powered Roof Vent: These vents incorporate a small fan to actively push air out, ensuring consistent ventilation regardless of weather conditions.
- Ridge Vent: Installed along the peak of the roof, these vents offer a discreet and effective venting solution, especially for larger bathrooms or complex rooflines.
Wall Venting
Wall venting involves exhausting the bathroom fan air directly through an exterior wall. This option can be suitable for bathrooms located on exterior walls and can simplify installation, particularly in single-story homes or when roof access is limited.
Key considerations for wall venting include:
- Vent Placement: Avoid placing the vent near windows, doors, or other openings where exhausted air can be drawn back into the house.
- Exterior Wall Construction: The type of wall material (brick, siding, etc.) will influence the installation process and the type of vent required.
- Aesthetics: Wall vents can be more visible than roof vents. Choose a vent that blends seamlessly with the exterior of your home.
Gable End Venting
Gable end venting is an option for bathrooms located near the gable end of a house. A vent is installed in the gable wall, allowing for relatively short duct runs and straightforward installation.
Advantages of gable end venting:
- Simplicity: Installation is often easier than roof venting, especially in attics with limited access.
- Short Duct Runs: Shorter duct runs reduce the risk of condensation and improve fan efficiency.
Soffit Venting
Soffit venting is generally considered an unsuitable option for bathroom exhaust fans. Soffits are designed for intake ventilation, drawing fresh air into the attic. Exhausting moist bathroom air into the soffit can lead to moisture problems within the attic, potentially causing damage to insulation, framing, and roofing materials. This practice is generally not recommended by building codes.
Ductwork Considerations
Regardless of the chosen venting method, the ductwork itself plays a crucial role in the effectiveness of the bathroom exhaust fan. Improper ductwork can lead to reduced airflow, condensation, and noise.
Key considerations for ductwork:
- Material: Use smooth-walled rigid metal or PVC ductwork for optimal airflow and minimal resistance. Flexible ductwork should be avoided as it can trap moisture and restrict airflow.
- Diameter Use the correct diameter ductwork as specified by the fan manufacturer to ensure proper airflow.
- Insulation: Insulating the ductwork, especially in unheated spaces like attics, helps prevent condensation.
- Sealing Ensure all ductwork connections are airtight to prevent leaks and maintain optimal airflow.
Choosing the Right Venting Option
Selecting the most appropriate venting option depends on several factors, including the bathroom's location, the house's architecture, local building codes, and budget. Consulting with a qualified HVAC professional is recommended to determine the best venting solution for your specific needs.
Factors to consider:
- Bathroom Location Bathrooms on exterior walls may be suitable for wall venting, while those located further inside the house may require roof or gable end venting.
- Roof Structure Complex rooflines or limited attic access may influence the feasibility of roof venting.
- Building Codes Local building codes may dictate specific requirements for bathroom exhaust fan venting.
- Budget Different venting options have varying installation costs, so consider your budget when making a decision.
Properly venting a bathroom exhaust fan is essential for maintaining a healthy and comfortable indoor environment. By understanding the different venting options available and considering the factors mentioned above, homeowners can make informed decisions that ensure their bathroom ventilation system operates effectively and prevents moisture-related problems.

Venting A Bath Fan In Cold Climate Fine Homebuilding

Invisible Ventilation For A Better Bath Fine Homebuilding

Bathroom Exhaust Fans Building America Solution Center

Bathroom Exhaust Fans The Complete Guide By Fanco

Bathroom Fan Venting Tips Gui

Install A New Bathroom Vent Fan Light

Invisible Ventilation For A Better Bath Fine Homebuilding

How To Install A Bathroom Fan In Basement

Air Sealing Bathroom And Kitchen Exhaust Fans Building America Solution Center

Bathroom Exhaust Vents In Your San Antonio Area Home Jwk Inspections
Related Posts
