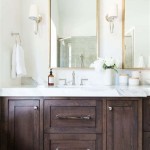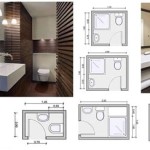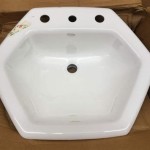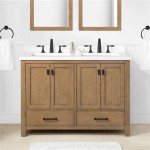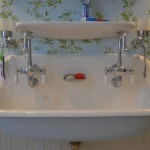What Is a 1.5 Bathroom House?
The term "1.5 bathroom house" refers to a residential property with a unique bathroom configuration. It combines elements of a one-bathroom home with an additional half-bathroom, creating a setup that offers both functionality and convenience while remaining within a specific size and budget range. Understanding the features and benefits of a 1.5 bathroom house can be crucial for homebuyers seeking an efficient and practical living space.
Key Features of a 1.5 Bathroom House
A 1.5 bathroom house typically encompasses the following features:
A Full Bathroom
A full bathroom typically includes a toilet, sink, bathtub or shower, and often a vanity or storage cabinets. This bathroom acts as the primary bathroom in the house, serving the needs of residents for daily hygiene and grooming.
A Half-Bathroom
The half-bathroom, also known as a powder room, is a smaller, more compact space that usually contains only a toilet and a sink. It is typically located on the main floor, offering convenience for guests or family members without requiring them to access the full bathroom. This separate space can also be utilized as a dedicated laundry area if space is limited.
Advantages of a 1.5 Bathroom House
The 1.5 bathroom layout offers several advantages for homeowners:
Increased Privacy and Convenience
Having a dedicated half-bathroom provides a separate space for guests, reducing the need for them to use the shared full bathroom. This privacy can be particularly valuable for large families or in situations where guests frequently visit.
Improved Functionality
The presence of a half-bathroom adds flexibility and functionality to the house. It eliminates the need to use the full bathroom for quick needs like handwashing or using the toilet, freeing up the main bathroom for more elaborate activities like showering or bathing.
Cost-Effectiveness
Compared to building a full second bathroom, a half-bathroom is generally more cost-effective in terms of construction costs and space utilization. This makes it an attractive option for homeowners with limited space or budget constraints. In addition, the presence of a half-bathroom can potentially increase the overall value of a property.
Considerations for a 1.5 Bathroom House
While 1.5 bathroom houses offer several benefits, potential buyers should consider a few factors before making a decision:
Space Constraints
The half-bathroom might be smaller and less spacious than a full bathroom, which could pose a challenge for individuals with mobility issues or those who require a more elaborate bathroom setup.
Limited Privacy
Though a half-bathroom offers some privacy, it is still a shared space. If a family has multiple members requiring privacy in the bathroom, this layout might not provide sufficient separation.
Potential Upgrades
Homeowners might consider upgrading the half-bathroom to a full bathroom in the future if the need for additional space or functionality arises. However, this would require additional investment and potentially involve alterations to the existing layout.
Ultimately, the decision to purchase a 1.5 bathroom house depends on individual preferences and lifestyle needs. By carefully considering the pros and cons of this layout, potential buyers can make an informed choice that aligns with their specific requirements and priorities.

House Plan One Bedroom Plans Small Floor 1

1 2 Bath Farmhouse Style Bathroom Remodel Styling Bathrooms

1 2 Bathroom Ideas Beach House Decor Diy Bath Redo Pretty Bathrooms

Mp9 73m2 2 Bedrooms 1 Bathroom Combined Lounge Kitchen Entrance Hall 6m2 Bedroom 14m2 B Small House Design Plans Building

House Plan 2 Bedrooms 1 Bathrooms 4161 Drummond Plans

2 Bedroom 1 Bathroom Bed Apartment Hedvin House

Pin On House Plans

24 X 36 Small Home 2 Bedroom Bathroom Office House Design Floor Electrical Plan 864 Sq Ft 80 M2 Instant
Cottage Style House Plan 2 Beds 1 Baths 835 Sq Ft 23 2198 Houseplans Com

Modern Tiny House Plan 2 Bedroom 1 Bathroom With Free Cad File
Related Posts
