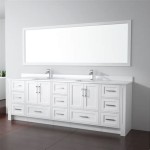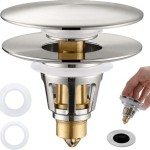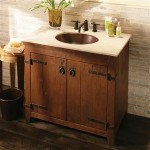What is a 3/4 Bathroom?
The term "3/4 bathroom" is a common descriptor in real estate and home improvement, denoting a bathroom that contains three of the four standard plumbing fixtures generally found in a full bathroom. Understanding what constitutes a 3/4 bathroom is crucial for accurately assessing property values, planning renovations, and communicating clearly about bathroom layouts. This article aims to provide a comprehensive explanation of what a 3/4 bathroom entails, its characteristics, and how it differs from other types of bathrooms.
To fully grasp the concept of a 3/4 bathroom, it is necessary to first define what constitutes a full bathroom. A full bathroom is universally understood to include four essential fixtures: a toilet, a sink, a bathtub, and a shower (either a separate shower stall or a shower integrated within the bathtub). These four elements together define a complete bathing and hygiene space within a residential or commercial property.
Given this baseline, a 3/4 bathroom, by definition, will have a toilet, a sink, and either a shower or a bathtub, but not both. The absence of one of these key fixtures classifies the space as something less than a full bathroom. The specific configuration of a 3/4 bathroom can vary, offering different functionality and suitability depending on the needs of the occupants and the space available.
Key Point 1: The Essential Components of a 3/4 Bathroom
The defining characteristic of a 3/4 bathroom lies in its core components. The three fixtures that are always present are a toilet, a sink, and a shower (either a stand-alone shower or a bathtub). The absence of one of these three items disqualifies the space from being classified as a 3/4 bathroom. Let's examine each fixture in detail:
Toilet: The toilet is a non-negotiable element of any bathroom, regardless of its classification. It is the primary fixture for waste disposal and is essential for basic hygiene. The type of toilet (e.g., standard, low-flow, dual-flush) can vary, but its presence is mandatory for a 3/4 bathroom.
Sink: The sink, also known as a lavatory, is the fixture used for hand washing and grooming. It is typically connected to both hot and cold water supplies. Sinks can come in various styles, including pedestal sinks, wall-mounted sinks, vanity sinks, and vessel sinks. The choice of sink often depends on the available space and the desired aesthetic.
Shower (or Bathtub): This is the differentiating factor in a 3/4 bathroom. While a full bathroom incorporates both a shower and a bathtub, a 3/4 bathroom will have only one or the other. This means it will either feature a dedicated shower stall (with a showerhead, enclosure, and drain) or a bathtub, but not both simultaneously. This compromise usually arises due to space constraints or design preferences.
It's important to emphasize that the quality and style of these fixtures can significantly impact the overall value and functionality of the bathroom. Modern, energy-efficient fixtures can be a selling point, while outdated or poorly functioning fixtures can detract from the property's appeal.
Key Point 2: 3/4 Bathroom vs. Other Bathroom Types
Differentiating a 3/4 bathroom from other bathroom types is crucial for accurate communication and property assessment. The most common types of bathrooms, besides the 3/4, are full bathrooms, half bathrooms, and occasionally, variations like 1/4 bathrooms.
Full Bathroom: As previously mentioned, a full bathroom contains all four standard fixtures: a toilet, a sink, a bathtub, and a shower. It offers the most complete bathing and hygiene functionality and is generally considered the ideal or standard bathroom configuration.
Half Bathroom (or Powder Room): A half bathroom, also known as a powder room, is the smallest type of bathroom and typically includes only two fixtures: a toilet and a sink. It is designed primarily for guests and general convenience, without the need for bathing facilities. Half bathrooms are often located on the main floor of a house, near the entrance or living areas.
1/4 Bathroom: This is a less common term and usually refers to a space with only one of the four standard fixtures, most often a toilet. It may be found in commercial settings or extremely compact living spaces. However, the term is not standardized and should be clarified whenever used.
The key distinction between a 3/4 bathroom and a full bathroom lies in the presence of both a shower and a bathtub in the latter. A half bathroom, in contrast, lacks both bathing facilities, while a 1/4 bathroom is even more limited in its functionalities. Understanding these distinctions allows for accurate categorization and discussion of bathroom amenities within a property.
Furthermore, the location of a 3/4 bathroom can also influence its functionality and perceived value. For example, a 3/4 bathroom attached to a guest room may be perfectly adequate, while the absence of a full bathroom in a master suite might be considered a drawback by some potential buyers.
Key Point 3: Common Layouts and Design Considerations for 3/4 Bathrooms
Designing a 3/4 bathroom requires careful consideration of space utilization and functionality. Since the bathroom lacks either a shower or a bathtub, the layout needs to maximize the available area and cater to the specific needs of the users. Several common layouts and design considerations can optimize the functionality and aesthetics of a 3/4 bathroom.
Shower-Only Layout: This configuration includes a toilet, a sink, and a standalone shower stall. This is a popular choice when space is limited or when the occupants prefer showers over baths. Shower stalls can range from compact corner units to larger, walk-in enclosures with multiple showerheads and seating. Glass enclosures are common to create a sense of openness and maximize natural light.
Bathtub-Only Layout: This configuration includes a toilet, a sink, and a bathtub. This may be preferred when occupants have young children or simply enjoy taking baths. The bathtub can be a standard rectangular tub, a clawfoot tub for a vintage aesthetic, or even a smaller soaking tub for compact spaces. Showering can still be possible with the addition of a showerhead and curtain or glass screen above the bathtub.
Space-Saving Strategies: In smaller 3/4 bathrooms, space-saving fixtures and layouts are essential. Wall-mounted toilets and sinks can free up floor space, making the room feel less cramped. Corner sinks and showers can also maximize usable area. Smart storage solutions, such as recessed shelving or vanity cabinets with ample storage, can help keep the bathroom organized and clutter-free.
Accessibility Considerations: When designing or renovating a 3/4 bathroom, accessibility should be a key consideration, especially for individuals with mobility limitations. Wider doorways, grab bars near the toilet and shower, and curbless showers can make the bathroom more accessible and user-friendly. These features can increase the value of the property and improve the quality of life for its occupants.
In addition to these layout and design considerations, the choice of materials, lighting, and ventilation also play a crucial role in creating a functional and aesthetically pleasing 3/4 bathroom. Durable, water-resistant materials are essential for preventing water damage and maintaining hygiene. Adequate lighting and ventilation are necessary for creating a comfortable and healthy environment.
The presence of a 3/4 bathroom can significantly impact a property's market value and appeal. While a full bathroom is often considered the ideal, a well-designed and functional 3/4 bathroom can be a perfectly acceptable alternative, especially in smaller homes or guest suites. The key is to maximize the available space, choose high-quality fixtures, and prioritize functionality and aesthetics.
When describing a property or planning a renovation, it is important to use precise and accurate terminology to avoid confusion. Clearly stating that a bathroom is a 3/4 bathroom, and specifying whether it contains a shower or a bathtub, can help potential buyers or contractors understand the layout and functionality of the space. By understanding the characteristics and considerations of a 3/4 bathroom, individuals can make informed decisions about property purchases, renovations, and design choices.

What Is A 3 4 Bath How It Diffe Than Half

What Is A 3 4 Bath How It Diffe Than Half

Full 3 4s And Half Bathrooms 2024 Guide With Photos Badeloft

What Is A 4 Piece Bathroom Real Estate Definition

What Is A 3 4 Bathroom Compared To Full

Full 3 4s And Half Bathrooms 2024 Guide With Photos Badeloft

What Does 2 5 Bathrooms Mean Quora

What Is A Half Bath Quarter And Three The Realty Firm

What Is Full Bath 3 4 1 2 Mean

Three Quarter Bath







