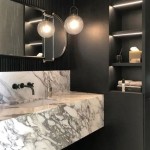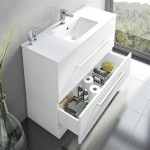What Is The Minimum Size For A Commercial Bathroom?
Determining the minimum size for a commercial bathroom is a multifaceted process that requires careful consideration of various factors, including local building codes, accessibility requirements mandated by the Americans with Disabilities Act (ADA), anticipated occupancy levels, and the overall design aesthetic of the commercial space. There is no one-size-fits-all answer, as the 'minimum' dimension will fluctuate significantly depending on these variables. A thorough understanding of these considerations is crucial to ensure the bathroom is legally compliant, functional, and provides a comfortable experience for all users.
The primary goal of any commercial bathroom design should be to provide a clean, safe, and accessible environment for restroom users. While maintaining code compliance and meeting the legal requirements is essential, designing a space that promotes hygiene and ease of use contributes significantly to the overall reputation and user experience of the business. Undersized bathrooms risk becoming cramped, difficult to navigate, and potentially non-compliant. Oversized spaces, while luxurious, may be inefficient in terms of space utilization and increase construction costs.
Understanding the various elements within the intended bathroom space and their required clearances helps determine the square footage needed to meet the regulations. This involves not only knowing the code requirements and regulations set forth by the ADA but also understanding how those requirements affect the design of the space.
Understanding Local Building Codes
Local building codes are the foundational guidelines that dictate the permissible standards for construction projects within a specific jurisdiction. These codes are designed to ensure the safety, health, and welfare of building occupants and the public. Regarding commercial bathrooms, building codes specify minimum dimensions, fixture requirements, ventilation standards, and other essential parameters.
These codes can vary significantly from one city, county, or state to another. Therefore, it is imperative to consult the specific building codes applicable to the location of the commercial property. These codes often define the minimum required floor area for a bathroom based on the anticipated number of occupants, the types of fixtures installed (e.g., toilets, urinals, sinks), and the accessibility requirements. They may also specify minimum clearances around fixtures to allow for comfortable and safe use. These clearances are in addition to the ADA requirements.
Failing to comply with the local building codes can result in costly fines, delays in project completion, and even the need to completely redesign and rebuild the bathroom. Consulting with a qualified architect or building contractor familiar with local codes is highly recommended to ensure compliance from the initial design phase.
Another key consideration in local building codes is plumbing requirements. Codes often specify pipe sizes, drainage requirements, and venting requirements for different fixtures. These specifications must be adhered to during plumbing installation to prevent issues such as clogs, leaks, and inadequate drainage. In addition, building codes may address water conservation measures, such as mandating the use of low-flow toilets and faucets.
Adhering to ADA Accessibility Guidelines
The Americans with Disabilities Act (ADA) is a federal civil rights law that prohibits discrimination against individuals with disabilities in all areas of public life, including commercial properties. The ADA Standards for Accessible Design provide detailed guidelines for designing accessible restrooms, ensuring that individuals with disabilities can independently and safely use these facilities.
These guidelines specify minimum dimensions for accessible toilet stalls, including the clear floor space required for wheelchair maneuvering, the height and location of grab bars, and the location of toilet paper dispensers. The accessible toilet stall typically requires a larger footprint than a standard toilet stall to accommodate wheelchair users. The exact size depends on the configuration of the stall (e.g., standard vs. universal) and the presence of additional fixtures.
ADA guidelines also address the height and accessibility of sinks, mirrors, and other restroom accessories. Sinks must be mounted at a height that allows wheelchair users to easily reach the faucet and basin, and mirrors must be positioned to provide a clear reflection for individuals of varying heights. Moreover, ADA mandates accessible routes to the restroom from all areas of the commercial property, ensuring that individuals with disabilities can easily access the facilities.
The ADA's scope stretches beyond the stalls themselves. The approach and maneuvering space within the restroom itself must meet specific guidelines. Clear floor space must be maintained for smooth navigation, and door swing direction must be planned to avoid obstruction for wheelchair users.
It is important to note that the ADA standards are minimum requirements. Many businesses choose to exceed these standards to provide a more comfortable and user-friendly experience for all customers, regardless of their abilities. Exceeding the regulations can also improve customer satisfaction and demonstrate a commitment to inclusion. The ADA provides detailed diagrams and specifications to ensure compliance to the required dimensions and clearances related to all elements.
Considering Occupancy Levels and Fixture Count
The anticipated occupancy levels of the commercial space directly impact the required size and configuration of the bathroom. Buildings with higher occupancy will require larger bathrooms with a greater number of fixtures to adequately serve the needs of the users. This is typically addressed in local building codes, often specifying a minimum number of toilets, urinals (for male restrooms), and sinks per a specific number of occupants.
For example, a small office building with 10 employees may only require a single-stall bathroom that meets ADA requirements. However, a large restaurant or retail store with hundreds of customers and employees will necessitate a much larger bathroom with multiple stalls and fixtures. A fixture count, calculated based on the building's occupancy classification and the number of occupants, will guide the designer on the minimum number of each fixture to install to meet the expected demand. Planning for peak usage times, such as lunch breaks or after events, is also essential when determining the required capacity.
In addition to the number of fixtures, the spacing and arrangement of these fixtures must be carefully considered. Adequate space must be provided between toilets, sinks, and urinals to ensure comfortable and safe use. The placement of fixtures should allow for easy movement and avoid creating congestion, especially during peak hours. The overall layout should consider the flow of traffic within the bathroom, minimizing the risk of collisions and ensuring a smooth user experience. The need for additional features, such as baby changing stations, can influence fixture count and square footage.
Furthermore, the type of commercial establishment plays a crucial role in determining the appropriate fixture count. For example, restaurants may need to provide more restroom facilities than offices due to the nature of their business. Similarly, entertainment venues may require even larger bathrooms to accommodate the needs of their patrons. Failing to provide adequate restroom facilities can lead to long wait times, customer dissatisfaction, and potentially even legal issues.
The overall design of the commercial space and the bathroom’s aesthetic ambitions also contribute to the minimum size. A contemporary design might necessitate more open space and larger fixtures, thus increasing the need for square footage. A traditional layout might be more compact and efficient, allowing for a smaller overall bathroom size while still meeting all code and accessibility requirements.

Small Or Single Public Restrooms Ada Guidelines Harbor City Supply

Small Or Single Public Restrooms Ada Guidelines Harbor City Supply

Large Public Restrooms Ada Guidelines Harbor City Supply

Ada Bathroom Layout Commercial Restroom Requirements And Plans

Large Public Restrooms Ada Guidelines Harbor City Supply

What Is The Smallest Commercial Ada Bathroom Layout

Large Public Restrooms Ada Guidelines Harbor City Supply

7 Important Ada Restroom Requirements For Your Commercial Space

Ada Bathroom Layout Commercial Restroom Requirements And Plans

I M Renovating My Office Does The Existing Bathroom Need To Be Ada Compliant Helping Nyc Long Island Commercial Tenants Owners And Developers
Related Posts







