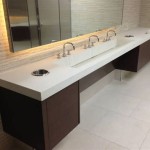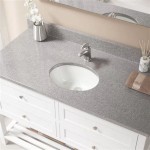What is the Smallest ADA Compliant Bathroom?
Designing a bathroom to meet the Americans with Disabilities Act (ADA) standards presents unique challenges, especially when space is limited. The ADA sets forth specific guidelines to ensure accessibility for individuals with disabilities, and these requirements impact the layout, fixtures, and overall dimensions of a bathroom. Determining the absolute smallest possible ADA compliant bathroom requires a meticulous understanding of these regulations and careful planning to optimize every inch of available space.
Compliance with the ADA is crucial for public accommodations and commercial facilities, ensuring equal access and usability for all individuals. Failure to adhere to these standards can lead to legal repercussions and limit accessibility for a significant portion of the population. Therefore, architects, designers, and contractors must prioritize ADA compliance in all bathroom design projects.
While there isn't a single, universally accepted "smallest" ADA bathroom size, the code outlines minimum clear floor spaces, turning spaces, and fixture clearances that dictate the overall footprint. The actual dimensions will vary depending on the chosen layout and the specific features included in the bathroom.
Key Considerations in Minimizing ADA Bathroom Size
Achieving the smallest possible ADA compliant bathroom involves several key considerations. These factors directly influence the overall dimensions and necessitate a balance between accessibility and space efficiency.
1. Minimum Clear Floor Space and Turning Space: One of the most significant factors determining the size of an ADA bathroom is the requirement for clear floor space and turning space. A turning space, typically a circle of 60 inches in diameter or a T-shaped space, is essential for wheelchair maneuverability. Additionally, clear floor space is required at each fixture (toilet, sink, shower) to allow individuals using wheelchairs or other mobility devices to approach and use the fixture comfortably. These clear spaces must be free from obstructions and allow for forward or parallel approaches.
The ADA standards specify that a clear floor space of at least 30 inches by 48 inches is required at each fixture. This clear space can overlap with the turning space, but careful planning is necessary to ensure that both requirements are met within the limited footprint. The strategic placement of fixtures and the use of corner-mounted fixtures can help maximize clear floor space and minimize the overall bathroom size.
2. Fixture Selection and Placement: The choice of fixtures and their placement plays a vital role in creating a compact ADA compliant bathroom. Wall-mounted sinks and toilets can save valuable floor space and provide better knee clearance for wheelchair users. A corner-mounted sink can be particularly effective in maximizing turning space.
The ADA requires that the toilet centerline be 16 to 18 inches from the side wall or partition. The top of the toilet seat must be 17 to 19 inches above the finished floor. The grab bars must be installed on the side and rear walls, providing support for transferring to and from the toilet. The size and placement of these grab bars must also adhere to the ADA guidelines.
For showers, a roll-in shower with a minimum size of 30 inches by 60 inches is often the preferred choice for ADA compliance. An alternate option is a transfer shower, with a minimum size of 36 inches by 36 inches, which requires a transfer seat and grab bars. The choice between a roll-in shower and a transfer shower will impact the overall bathroom dimensions.
3. Door Swing and Placement: The door swing and its placement are critical factors in determining the accessibility of an ADA bathroom. The door must provide a minimum clear opening width of 32 inches when open. The maneuvering clearance at the door must comply with the ADA standards, allowing individuals in wheelchairs to approach and open the door easily. This often requires a clear space of at least 18 inches on the pull side of the door and 12 inches on the push side.
In limited spaces, a swing-clear hinge can be used to increase the clear opening width of the door. Alternatively, a sliding door can eliminate the need for a door swing altogether, saving valuable space and improving accessibility. However, sliding doors must still meet the ADA requirements for operating force and hardware.
Strategies for Optimizing Space in Small ADA Bathrooms
When designing a small ADA compliant bathroom, several strategies can be employed to optimize space without compromising accessibility.
1. Utilizing Corner Spaces: Corner spaces are often underutilized in traditional bathroom designs. By placing fixtures such as sinks, toilets, or showers in corners, designers can maximize the available floor space and improve maneuverability. Corner-mounted sinks and triangular shower stalls are particularly effective in small bathrooms.
2. Incorporating Recessed Elements: Recessing elements such as medicine cabinets, shelves, and soap dishes into the wall can free up valuable space and create a more streamlined design. This not only improves accessibility but also enhances the overall aesthetic appeal of the bathroom.
3. Selecting Compact Fixtures: Manufacturers offer a wide range of compact ADA compliant fixtures designed specifically for small spaces. These fixtures are smaller in size but still meet the ADA requirements for accessibility and usability. For example, a compact toilet with a shorter bowl can save several inches of space compared to a standard toilet.
4. Employing Open Space Planning: Open space planning involves minimizing obstructions and maximizing clear floor space. This can be achieved by using wall-mounted fixtures, eliminating unnecessary partitions, and ensuring that all elements are carefully positioned to allow for easy maneuverability. Open space planning can create a more spacious and accessible environment, even in small bathrooms.
Challenges in Designing the Smallest ADA Bathroom
Designing the smallest ADA compliant bathroom presents several challenges that require careful consideration and creative solutions.
1. Balancing Accessibility and Functionality: The primary challenge is to balance the need for accessibility with the functional requirements of a bathroom. Meeting the ADA standards for clear floor space, turning space, and fixture clearances can be difficult in small spaces, requiring careful planning and innovative design solutions.
2. Meeting All ADA Requirements: The ADA standards cover a wide range of requirements, including grab bar placement, faucet operation, mirror height, and accessible routes. Ensuring that all of these requirements are met within a limited space can be a complex task.
3. Maintaining Aesthetics: While accessibility is the primary concern, it is also important to maintain the aesthetics of the bathroom. Creating a visually appealing and comfortable environment can be challenging when space is limited and ADA requirements must be met. Designers must carefully select finishes, colors, and lighting to create a welcoming and functional space.
Ultimately, determining the absolute smallest ADA compliant bathroom size is a complex task that requires a thorough understanding of the ADA standards, creative design solutions, and careful attention to detail. While there is no one-size-fits-all answer, careful planning and the strategic use of space can help create accessible and functional bathrooms, even in the most challenging environments. Consulting with experienced architects and ADA compliance experts is highly recommended to ensure that all requirements are met and that the bathroom is truly accessible to all individuals.
Ada Accessible Single User Toilet Room Layout And Requirements Rethink Access Registered Accessibility Specialist Tdlr Ras

What Is The Smallest Commercial Ada Bathroom Layout

Comparison Of Single User Toilet Room Layouts Ada Compliance

Designing Your Ada Compliant Restroom Crossfields Interiors Architecture

Comparison Of Single User Toilet Room Layouts Ada Compliance

Comparison Of Single User Toilet Room Layouts Ada Compliance

Ada Bathroom Layout Commercial Restroom Requirements And Plans

What Is The Smallest Commercial Ada Bathroom Layout

Ada Bathroom Requirements Toilet Partitions

Ada Bathroom Dimensions And Guidelines For Accessible Safe Home Design Ideas Plans Requirements
Related Posts







