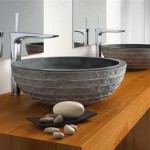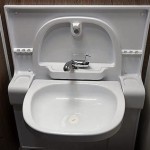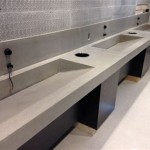What Is The Standard Size Of Bathroom Cabinets?
Determining the standard size of bathroom cabinets is fundamental for both new construction and remodeling projects. Understanding these standard dimensions allows for efficient space planning, proper fixture integration, and a cohesive aesthetic within the bathroom environment. Bathroom cabinets, encompassing vanities, wall cabinets, and linen closets, each have specific height, width, and depth standards designed to optimize functionality and accessibility. This article will explore the common dimensions associated with each type of bathroom cabinet and discuss factors influencing their selection.
Standard Bathroom Vanity Dimensions
The bathroom vanity, serving as a focal point and primary storage unit, adheres to specific size standards. These standards prioritize user comfort and plumbing accessibility. The most critical dimensions relate to height, width, and depth, each impacting the overall functionality of the space.
Height: The standard height for a bathroom vanity typically ranges from 30 to 36 inches. The 30-inch height was historically common, however, the trend has shifted towards taller vanities, around 34 to 36 inches high. This increased height reduces the need for bending over the sink, thereby enhancing ergonomic comfort for users. The specific height chosen often depends on the average height of the individuals using the bathroom. For example, a household with taller individuals may opt for the 36-inch height, whereas a bathroom designed for children might benefit from a shorter, custom-built vanity.
Width: Vanity width varies considerably depending on the available space and desired storage capacity. Standard widths typically range from 24 inches to 72 inches. Smaller bathrooms often accommodate vanities with widths of 24 to 36 inches, providing sufficient sink space and a limited amount of storage. Larger bathrooms can accommodate wider vanities, ranging from 48 to 72 inches or even larger, offering ample countertop space and storage options such as drawers, shelves, and cabinets. It's important to consider the placement of other bathroom fixtures, such as toilets and showers, when selecting a vanity width to ensure adequate clearance and comfortable movement within the space.
Depth: The standard depth for a bathroom vanity is typically between 21 and 24 inches. This depth allows for sufficient space to accommodate a standard-sized sink and plumbing components while minimizing the vanity's protrusion into the bathroom. Some vanities, particularly those designed for smaller bathrooms, may have a shallower depth, around 18 inches, to conserve space. Conversely, larger, more elaborate vanities may have a greater depth to accommodate larger sinks or additional storage features. It's essential to ensure that the chosen depth allows for comfortable use of the sink and doesn't impede movement within the bathroom.
Considerations for Floating Vanities: Floating vanities, which are mounted to the wall without legs, are growing in popularity due to their modern aesthetic and space-saving benefits. The height of a floating vanity can be adjusted to suit the user's preference, but a common mounting height places the top of the vanity between 34 and 36 inches from the floor, similar to standard floor-standing vanities. The depth and width dimensions for floating vanities generally align with those of standard vanities, ranging from 21 to 24 inches deep and 24 to 72 inches wide, depending on the size of the bathroom and the desired storage capacity. The mounting hardware for floating vanities must be robust enough to support the weight of the vanity and its contents, requiring careful consideration during installation.
Standard Bathroom Wall Cabinet Dimensions
Wall cabinets, also known as medicine cabinets or over-the-toilet storage, provide valuable vertical storage space in the bathroom. These cabinets are typically mounted on the wall, freeing up floor space and offering convenient access to toiletries and other essentials. Standard dimensions for wall cabinets relate to height, width, and depth, each playing a role in the cabinet's functionality and aesthetic appeal.
Height: The height of a standard bathroom wall cabinet can vary significantly, ranging from 24 inches to 48 inches or even taller. The ideal height depends on the intended use of the cabinet and the overall design of the bathroom. Shorter cabinets, around 24 to 30 inches high, are often used as medicine cabinets, providing storage for small items such as medications, toiletries, and grooming supplies. Taller cabinets, ranging from 36 to 48 inches or more, offer more extensive storage space and can be used to store larger items such as towels, cleaning supplies, and extra toiletries.
Width: The width of a standard bathroom wall cabinet typically ranges from 12 inches to 36 inches. The appropriate width depends on the available wall space and the desired storage capacity. Narrower cabinets, around 12 to 18 inches wide, are often used in smaller bathrooms or in situations where space is limited. Wider cabinets, ranging from 24 to 36 inches, provide more storage space and can accommodate a larger variety of items. It's crucial to consider the placement of other bathroom fixtures, such as mirrors and lighting, when selecting a wall cabinet width to ensure a balanced and harmonious design.
Depth: The standard depth for a bathroom wall cabinet is typically between 4 and 12 inches. This relatively shallow depth minimizes the cabinet's protrusion into the bathroom while providing sufficient storage space for most toiletries and other essentials. Shallower cabinets, around 4 to 6 inches deep, are often used as medicine cabinets or for storing small items. Deeper cabinets, ranging from 8 to 12 inches, offer more extensive storage space and can accommodate larger items. When choosing a depth, it's important to consider the types of items to be stored in the cabinet and to ensure that the chosen depth allows for comfortable use of the space.
Placement Considerations: The placement of wall cabinets is critical for both functionality and aesthetics. Medicine cabinets are typically mounted above the bathroom sink, at a height that allows for easy access to toiletries and grooming supplies. Over-the-toilet cabinets are mounted above the toilet, providing convenient storage for toilet paper, cleaning supplies, and other bathroom essentials. When installing wall cabinets, it's essential to ensure that they are securely mounted to wall studs to prevent them from falling. The height at which the cabinet is mounted should also be considered, taking into account the height of the individuals using the bathroom and the accessibility of the items stored within.
Standard Bathroom Linen Closet Dimensions
Linen closets provide essential storage for towels, bedding, and other bathroom linens. They can be either freestanding or built-in, and their dimensions vary depending on the available space and storage needs. Understanding standard linen closet dimensions is crucial for maximizing storage capacity and maintaining an organized bathroom environment.
Height: The height of a standard bathroom linen closet typically ranges from 72 inches to 96 inches, or even taller. The available ceiling height often dictates the maximum height of the linen closet. Taller closets provide more vertical storage space, allowing for the storage of a greater quantity of linens and other items. Shelves can be adjusted within the closet to accommodate items of varying sizes. In bathrooms with lower ceilings, shorter linen closets may be necessary to ensure adequate headroom and a balanced aesthetic.
Width: The width of a standard bathroom linen closet typically ranges from 18 inches to 36 inches. The appropriate width depends on the available wall space and the desired storage capacity. Narrower closets, around 18 to 24 inches wide, are often used in smaller bathrooms or in situations where space is limited. Wider closets, ranging from 30 to 36 inches, provide more storage space and can accommodate a larger variety of items. The width of the closet should be considered in conjunction with its depth to ensure that it provides sufficient storage without impeding movement within the bathroom.
Depth: The standard depth for a bathroom linen closet is typically between 12 and 24 inches. This depth allows for the storage of folded towels, bedding, and other linens without taking up too much floor space. Shallower closets, around 12 to 18 inches deep, are often used in smaller bathrooms or in situations where space is limited. Deeper closets, ranging from 20 to 24 inches, offer more extensive storage space and can accommodate larger items such as blankets and comforters. The depth of the closet should be carefully considered to ensure that it provides sufficient storage without making the bathroom feel cramped or cluttered.
Interior Configuration: The interior configuration of a linen closet is just as important as its external dimensions. Shelving is the most common storage solution for linen closets, allowing for the organized storage of folded towels and bedding. Adjustable shelves are particularly useful, as they can be moved to accommodate items of varying sizes. Drawers can also be incorporated into linen closets to provide storage for smaller items such as washcloths, toiletries, and grooming supplies. The addition of a vertical divider can help to separate different types of linens, making it easier to find and retrieve items.

What S The Standard Depth Of A Bathroom Vanity

What Is The Standard Height Of A Bathroom Vanity

What Is The Standard Bathroom Vanity Height Size Guide

What Is The Standard Height Of A Bathroom Vanity

Plan Your Bathroom By The Most Suitable Dimensions Guide Engineering Discoveries Vanity Sizes Vessel Sink

Plan Your Bathroom By The Most Suitable Dimensions Guide Engineering Discoveries Vessel Sink Vanity Floor Plans Washbasin Design

What Is The Standard Height Of A Bathroom Vanity

Ws Vs30 Shaker White 30 Vanity Sink Base Double Door Drawer Front Cabinetselect Com

Bathroom Vanities Buy Vanity Furniture Cabinets Rgm Distribution

Bathroom Vanity Sizes Dimensions Sink







