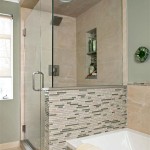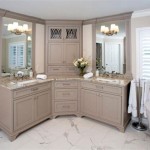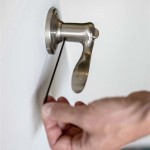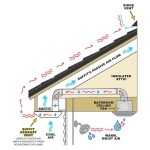What Makes a Bathroom Handicap Accessible
Creating a handicap-accessible bathroom involves more than just installing grab bars. It requires thoughtful consideration of various factors to ensure the space is safe, comfortable, and usable for individuals with diverse disabilities. This article delves into the essential elements that contribute to a bathroom's accessibility, offering insights into the design principles and regulations guiding these modifications.
Space and Clearance
One of the fundamental aspects of handicap accessibility is providing ample space for maneuverability. This principle extends to all areas of the bathroom, from the entryway to the toilet, shower, and even the sink. The following guidelines help ensure adequate clearance:
- Doorway Width: A minimum clear opening of 32 inches is required for doorways leading into the bathroom. This allows for wheelchair access and ample room for users to move around comfortably.
- Turning Radius: A minimum turning radius of 60 inches is necessary within the bathroom. This ensures wheelchair users can turn around without obstruction, facilitating safe and independent movement.
- Clear Floor Space: At least a 30-inch by 48-inch clear floor space is required in front of the toilet, sink, and shower. This provides enough room for a wheelchair or other mobility device to approach and position itself conveniently.
Beyond these dimensional requirements, the floor itself should be slip-resistant to prevent falls. Smooth, non-slip surfaces provide a secure footing, enhancing safety for all users, regardless of their mobility needs.
Fixtures and Equipment
The fixtures and equipment within a handicap-accessible bathroom are carefully designed to be user-friendly and adaptable to various needs. These elements require special attention:
- Toilet: Handicap-accessible toilets typically feature a height of 17-19 inches, facilitating easier transfer from a wheelchair. The toilet bowl should also be elongated for added comfort and space for a wheelchair to position itself closer to the fixture.
- Grab Bars: Strategically placed grab bars provide crucial support for users who need assistance getting on and off the toilet, entering and exiting the shower, or maintaining balance. Grab bars must be installed securely and positioned at appropriate heights, typically 33-36 inches from the floor.
- Shower: Handicap-accessible showers typically feature a roll-in design, eliminating the need for a step. The shower floor should be level, without any raised or sloped surfaces, for easy movement and stability.
- Sink: Sinks in accessible bathrooms are often mounted on the wall, with a minimum clear space of 30 inches beneath for wheelchair access. The faucet should be positioned to be easily operable from a seated position.
In addition to these standard fixtures, accessible bathrooms may incorporate other specialized equipment depending on the needs of their users. Examples include shower seats, adjustable showerheads, and hand-held shower wands, which enhance safety and independence.
Accessibility Features
Beyond the physical design elements, accessibility features play a significant role in creating a truly inclusive bathroom environment. These features cater to a broad spectrum of needs, ensuring the bathroom is accessible to all individuals with disabilities:
- Accessible Controls: Faucets and shower controls should be easily operable with one hand, using lever handles or push buttons. This accommodates users with limited hand dexterity or mobility challenges.
- Accessible Lighting: Adequate lighting, both general and task-specific, is essential for safe and comfortable bathroom use. This might include adjustable light levels, strategically placed sconces, or a combination of lighting sources.
- Accessible Mirroring: Mirrors should be positioned low enough to be visible from a seated position. This allows individuals in wheelchairs or using other mobility aids to easily see their reflection.
- Accessible Storage: Storage spaces within the bathroom should be accessible to all users. This could include shelves or drawers that are low enough to be reached from a seated position, or adjustable shelves that can be customized to individual needs.
By incorporating these features, handicap-accessible bathrooms create a more inclusive and equitable environment, fostering independence and dignity for individuals with disabilities.

How To Make A Bathroom Handicap Accessible American Bath Enterprises

Top 5 Things To Consider When Designing An Accessible Bathroom For Wheelchair Users Assistive Technology At Easter Seals Crossroads

Transforming Your Bathroom To Be Handicap Accessible R D Marble Inc

Handicap Bathroom Remodeling Age In Place Design

How To Make A Bathroom Handicap Accessible

3 Required Features Of Ada Compliant Restrooms Braulity

How To Make A Bathroom Accessible The Home Depot

How To Design A Wheelchair Accessible Shower And Bathroom Innovate Building Solutions

Accessibility Matters Finding The Best Handicap Showers For You

5 Tips For Designing Your Accessible Bathroom
Related Posts







