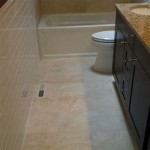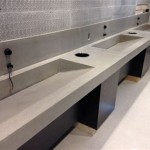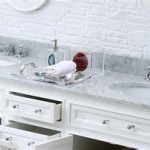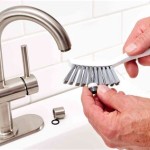What Permits Do I Need to Remodel My Bathroom?
Remodeling a bathroom can significantly enhance a home's value and functionality. However, depending on the planned renovations, various permits may be required. Acquiring the necessary permits is a crucial step in ensuring compliance with local building codes, safety regulations, and zoning laws. Undertaking bathroom remodeling without proper permits can lead to fines, project delays, and potential safety hazards. This article provides a comprehensive overview of the permits typically needed for bathroom remodeling projects, outlining the types of work that often necessitate permits and offering guidance on navigating the permit application process.
The requirement for permits varies depending on the locality. Factors such as the scope of the remodeling work, the specific municipality, and the regulations in place all influence permit requirements. A homeowner should always consult with the local building department or planning office to determine the precise permits needed for their specific project. Failure to obtain required permits can result in significant penalties, including stop-work orders, fines, and the need to dismantle completed work to allow for inspection.
Electrical Permits
Any electrical work performed during a bathroom remodel invariably necessitates an electrical permit. This is because bathrooms are considered wet environments, and electrical installations in these areas are subject to stringent safety standards. Electrical work requiring a permit often includes installing new outlets, replacing existing wiring, installing new lighting fixtures, and adding or relocating electrical circuits. The potential for water exposure increases the risk of electrical shock; therefore, strict adherence to electrical codes, overseen by licensed electricians and inspected by building officials, is paramount.
Ground Fault Circuit Interrupters (GFCIs) are a standard requirement for outlets in bathrooms. These devices are designed to detect even minute electrical current leaks and immediately cut off power to the circuit, preventing potential electrical shocks. Installing GFCIs or altering existing electrical circuits to accommodate new fixtures or appliances will undoubtedly require an electrical permit and inspection. The installation of exhaust fans is also often tied to electrical permits, especially if new wiring is involved.
The electrical permit process typically involves submitting detailed electrical plans to the local building department. These plans should accurately illustrate the proposed electrical work, including the location of outlets, light fixtures, and wiring routes. A licensed electrician is typically required to perform the electrical work and may also be responsible for obtaining the necessary permits. Following the completion of the electrical work, a building inspector will conduct an inspection to ensure compliance with the electrical code. The inspection typically covers the proper installation of wiring, grounding, and GFCI protection. Passing the inspection is necessary to finalize the permit.
Plumbing Permits
Plumbing permits are generally required for any alterations to a building's plumbing system. Bathroom remodels frequently involve changes to plumbing, such as relocating or replacing toilets, sinks, showers, or bathtubs. Modifying water supply lines, drain lines, or vent stacks typically triggers the need for a plumbing permit. The purpose of these permits is to ensure that the plumbing work complies with established codes and standards, preventing leaks, water contamination, and improper drainage.
Relocating a toilet necessitates altering both the water supply and the drain line, which almost certainly requires a plumbing permit. Similarly, moving a sink or shower involves modifications to the water supply and drain lines. Even replacing a toilet with a new model that has different dimensions may require a permit, especially if adjustments to the drain flange are necessary. Replacing old galvanized pipes with copper or PEX can improve water pressure and quality, but it is considered a significant plumbing alteration requiring a permit and inspection.
The plumbing permit application process often involves submitting a detailed plumbing plan to the local building department. The plan should accurately depict the existing plumbing system and the proposed alterations. Similar to electrical work, plumbing work is sometimes required to be performed by a licensed plumber, who may also be responsible for obtaining the necessary permits. Upon completion of the plumbing work, a building inspector will conduct an inspection to verify adherence to plumbing codes. The inspection typically covers the proper installation of pipes, fittings, and fixtures, as well as the pressure testing of water lines and drainage systems. Addressing any issues identified during the inspection is essential to secure final permit approval.
Building Permits
Building permits are often required for structural changes or modifications to the physical structure of the bathroom. These permits are intended to ensure the structural integrity and safety of the building. Common bathroom remodeling projects that may require a building permit include removing or relocating walls, enlarging windows, adding new doors, or altering the floor plan. Any work that affects the load-bearing capacity of the structure will almost certainly require a building permit and a more rigorous review process.
Removing a non-load-bearing wall may seem like a minor alteration, but it can still require a building permit. The purpose is to ensure that the wall is not actually contributing to the structural stability of the building. Removing a load-bearing wall is a more complex undertaking that requires structural engineering expertise and a building permit. The structural engineer will need to assess the impact of the wall removal and design a suitable replacement support system, such as a beam or column.
Adding a new window or door to the bathroom will also require a building permit. The permit process ensures that the new opening is properly framed and structurally sound. It also ensures compliance with egress requirements, which dictate the size and location of windows and doors for emergency escape purposes. Changing the overall layout of a bathroom by moving walls or fixtures can trigger the need for a building permit to verify code compliance, specifically concerning clearances and accessibility.
The application process for a building permit typically involves submitting detailed architectural plans to the building department. These plans must accurately depict the existing structure and the proposed modifications. Depending on the complexity of the project, the building department may require the plans to be prepared and stamped by a licensed architect or structural engineer. Upon completion of the construction work, a building inspector will conduct an inspection to verify compliance with the building code. This inspection covers various aspects of the construction, including framing, insulation, and fire safety measures. Obtaining final approval from the building inspector is essential for closing out the permit.
Navigating the permit process can be complex and time-consuming. Homeowners should begin by contacting their local building department to obtain specific information about permit requirements, application procedures, and associated fees. Providing detailed plans and accurate information is crucial for expediting the permit review process. Seeking assistance from licensed contractors, architects, or engineers can be invaluable in preparing the necessary documentation and ensuring compliance with all applicable codes and regulations. Remember that while navigating the permit process can be frustrating and time-consuming, doing so protects both the homeowners and the community at large.

Do You Need Permits To Remodel A Bathroom Sweeten Com

Do I Need A Permit To Remodel My Bathroom Nj Remodeling Renovation

Permits For Bathroom Remodeling Projects Complete Guide

Permits For Bathroom Remodeling Projects Complete Guide

Do You Need Permits For Bathroom Remodel What To Know In 2024 Badeloft

Permits For Bathroom Remodeling Projects Complete Guide

Do You Need Permits To Remodel A Bathroom In Mdm Custom Remodeling
Do You Need A Permit To Remodel Your Bathroom Quora

Do You Need Permits To Remodel A Bathroom In Houston

Do You Need A Permit In For Bathroom Remodeling
Related Posts







