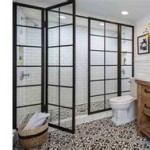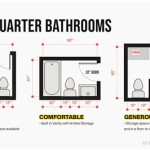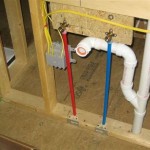What is a 3/4 Bathroom?
The term "3/4 bathroom" often causes confusion for homeowners, renters, and even real estate professionals. Understanding its definition is crucial for accurate property descriptions and informed decision-making during real estate transactions. This article will explore the specifics of a 3/4 bathroom, differentiating it from other bathroom types and highlighting its advantages and disadvantages.
Defining Features of a 3/4 Bathroom
A 3/4 bathroom is defined by its fixture configuration: a toilet, a sink, and a shower stall. It specifically lacks a bathtub. This distinguishes it from a full bathroom, which includes all four standard fixtures, and a half bathroom, which contains only a toilet and a sink.
Space-Saving Advantages
One of the primary benefits of a 3/4 bathroom is its efficient use of space. The absence of a bathtub significantly reduces the square footage required, making it an ideal choice for smaller homes, apartments, or guest suites. This space efficiency allows for more flexibility in floor plans and can even increase a property's overall value by maximizing usable space.
Cost-Effective Installation and Maintenance
Typically, 3/4 bathrooms are less expensive to install than full bathrooms. The omission of a bathtub simplifies plumbing and reduces material costs. Furthermore, ongoing maintenance is generally less demanding, as there's no bathtub to clean and maintain. This cost-effectiveness makes 3/4 bathrooms an attractive option for budget-conscious renovators or builders.
Accessibility Considerations
Shower stalls, especially those with a curbless entry, can be more accessible for individuals with mobility limitations than bathtubs. This accessibility feature can be a significant advantage for aging individuals or those with disabilities. However, it's crucial to consider specific accessibility needs when designing a 3/4 bathroom and to ensure compliance with relevant building codes and accessibility guidelines.
Suitable Applications for 3/4 Bathrooms
3/4 bathrooms are highly versatile and suitable for a variety of settings. They are frequently incorporated into master suites as an en-suite bathroom, particularly in smaller homes or condominiums. They are also a popular choice for guest bathrooms, offering a complete and functional bathroom experience without requiring the space of a full bathroom. In addition, they can be effectively utilized in basements, adding value and convenience to the lower level of a home.
Potential Drawbacks of a 3/4 Bathroom
While 3/4 bathrooms offer numerous advantages, it's important to acknowledge potential drawbacks. The absence of a bathtub may be a disadvantage for families with young children who prefer bathing to showering. Furthermore, some homeowners simply prefer the luxury and relaxation offered by a bathtub. Resale value can also be a consideration, as some buyers prioritize full bathrooms, especially in certain housing markets. Understanding these potential limitations will help individuals determine if a 3/4 bathroom is the appropriate choice for their needs and circumstances.
Design and Functionality Considerations
Careful planning is essential to maximize the functionality of a 3/4 bathroom. Optimizing storage space is crucial in these smaller bathrooms; incorporating clever storage solutions such as recessed shelving or vanity cabinets can help maintain a clutter-free environment. Proper ventilation is also essential to prevent moisture buildup and potential mold growth. Selecting appropriate fixtures and finishes that are both stylish and functional can enhance the overall user experience.
Comparing 3/4 Bathrooms to Other Bathroom Types
Understanding the distinctions between bathroom types is crucial for making informed decisions. A half bathroom, with only a toilet and sink, provides basic functionality but lacks the convenience of a shower. A full bathroom provides the most comprehensive facilities but requires more space. A 3/4 bathroom occupies the middle ground, offering a balanced compromise between space efficiency and functionality. Choosing the right bathroom type depends on individual needs, budget, and available space.

What Is A 3 4 Bath How It Diffe Than Half

What Is A 3 4 Bath How It Diffe Than Half

What S A 3 4 Bathroom And How Can You Tell If Have One

3 4 Bathrooms An Expert Architect S Ideas And Tips

What Is A 3 4 Bath How It Diffe Than Half

Full 3 4s And Half Bathrooms 2024 Guide With Photos Badeloft

Full 3 4s And Half Bathrooms 2024 Guide With Photos Badeloft

Three Quarter Bath

¾ Bathroom Floor Plans

Image Result For Small 3 4 Bathroom Layout Floor Plans Shower Room
Related Posts







