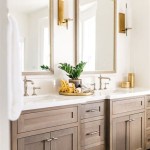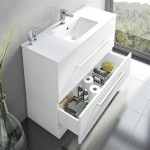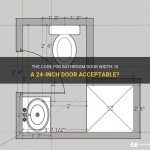What Size Is a Disabled Bathroom?
The concept of a "disabled bathroom" encompasses a broad range of sizes and features, making it challenging to define a one-size-fits-all answer. The ideal size for a disabled bathroom ultimately depends on the specific needs of the individual using it and the accessibility requirements mandated by building codes and regulations.
However, certain minimum dimensions and features are widely recognized as essential for promoting accessibility and inclusivity. This article will delve into these guidelines, exploring the crucial factors that determine the optimal size for a disabled bathroom.
Minimum Dimensions for Accessibility
Building codes and regulations, such as the Americans with Disabilities Act (ADA) in the United States, establish minimum dimensions for various elements within a disabled bathroom. These guidelines are designed to ensure that individuals with mobility impairments, wheelchair users, and those with other disabilities can navigate the space safely and comfortably.
For instance, the ADA requires a minimum clear floor space of 30 inches by 48 inches for maneuvering a wheelchair. This requirement applies to areas such as the toilet area, the shower area, and in front of sinks. Additionally, doorways must have a minimum width of 32 inches to accommodate wheelchairs, and hallways must have a minimum width of 36 inches.
It is important to note that these minimum dimensions are just that – minimums. In many cases, larger spaces are desirable and may be required depending on the specific needs of the user. For example, a person with a larger wheelchair or a person who uses a walker may need more space to turn around or maneuver.
Essential Features for Accessibility
Beyond the minimum dimensions, several other features are essential for creating a truly accessible bathroom. These features are designed to enhance safety, independence, and ease of use for people with disabilities.
1. Grab Bars
Grab bars are critical for providing stability and support. They should be installed strategically near the toilet, shower, and bathtub. The ADA recommends grab bars that are 1 1/4 inches in diameter and placed between 33 and 36 inches above the floor.
2. Accessible Toilets
Accessible toilets are designed to make it easier for individuals with disabilities to use them. These toilets typically have a higher seat height and a wider bowl than standard toilets. They also feature grab bars for support and safety.
3. Accessible Showers
Accessible showers are typically designed with a roll-in entry, meaning there is no curb or lip to navigate. They include a shower seat, grab bars, and hand-held showerheads. The shower floor should be non-slip and have a slope toward the drain to prevent water from pooling.
4. Accessible Sinks
Accessible sinks are typically mounted at a lower height than standard sinks, making them easier to use for individuals in wheelchairs. They may also include features such as knee space underneath the sink or a forward-tilted basin to accommodate different needs.
5. Lever-Style Faucets
Lever-style faucets are easier to turn on and off than traditional knob-style faucets, especially for people with limited hand dexterity. They are a valuable addition to any accessible bathroom.
Conclusion
The size of a disabled bathroom is not fixed but rather dictated by a combination of accessibility guidelines, individual needs, and available space. By understanding the minimum dimensions and critical features outlined in this article, designers and builders can create bathrooms that are both functional and inclusive, ensuring that everyone can enjoy a comfortable and safe experience.

How To Design An Accessible Toilet Architectural Bim

What Size Should A Disabled Toilet Be Bathroom Dimensions Plan

Pin On 1 Architectural Standards

What Are The Dimensions Of A Disabled Bathroom Toilets Commercial Washrooms

Disabled Toilet Cubile Ideal Dimensions Lan Services Ltd

Pin On Disabled Shower Wc

Disability Bathrooms View Our Floor Plans Fox Transportables

Highlighting Parts Of Document M Disabled Toilets For Bed And Breakfasts

Disabled Toilet Dimensions What Size Should It Be

What Are The Dimensions Of A Disabled Bathroom Toilets Commercial Washrooms
Related Posts







