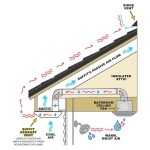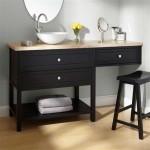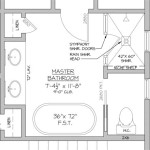What Size Is Considered A Small Bathroom?
Determining what constitutes a "small bathroom" involves understanding the common dimensions of bathrooms and how space is utilized within them. While there is no universally accepted definition, the term generally refers to bathrooms that are limited in square footage and have minimal space for movement and fixtures. This article will explore the dimensions that typically define a small bathroom, common design considerations, and factors that influence the perception of size.
Bathrooms, regardless of size, are essential spaces within a home. They serve a crucial function for personal hygiene and sanitation. The functionality of a bathroom relies heavily on its layout, the dimensions of its fixtures, and the available space for occupants to comfortably use the facilities. A small bathroom, therefore, presents unique challenges in achieving functionality and comfort within a constrained area.
The perception of "small" is often subjective and can be influenced by cultural norms, building codes, and individual preferences. What might be considered a small bathroom in a large, luxurious house could be perfectly adequate in a smaller apartment or older home. Therefore, it is important to consider the context in which the bathroom exists when evaluating its size.
Typical Dimensions of a Small Bathroom
Defining a small bathroom necessitates establishing a benchmark against which to compare. Standard bathroom sizes vary considerably, but generally, a "full bathroom" is considered to have a toilet, sink, shower, and bathtub. A "half bathroom" or "powder room" typically only includes a toilet and sink. Small bathrooms, in most cases, are either compact versions of a full bathroom or a slightly larger powder room.
A common dimension cited for a small bathroom is around 5 feet by 8 feet (approximately 40 square feet). This size allows for the basic necessities – a toilet, sink, and a shower or a small bathtub – to be accommodated, although often with limited maneuvering space. Another common measurement is 6 feet by 6 feet, which provides slightly more room but is still considered small.
However, it is vital to acknowledge that these dimensions are not rigid. A bathroom might be considered small even if it exceeds these measurements slightly, especially if the layout is inefficient or the fixtures are oversized. Conversely, a well-designed bathroom with clever storage solutions might feel larger than its actual square footage suggests, even if it falls within the typical small bathroom range.
Powder rooms, which are almost always considered small bathrooms, are frequently even smaller than the dimensions mentioned above. They often occupy a space of around 3 feet by 6 feet, just large enough to accommodate a toilet and a small sink. Their primary purpose is convenience for guests, and they prioritize space efficiency above all else.
The shape of the bathroom also factors into its perceived size. A long, narrow bathroom might feel more cramped than a square bathroom of the same square footage. Awkward angles or built-in obstructions can further reduce usable space and contribute to the feeling of being small.
Building codes and regulations often dictate minimum clearances around fixtures, which can influence the overall dimensions of a bathroom. These codes are designed to ensure accessibility and safety. While they don't explicitly define a "small bathroom," they can limit the extent to which a bathroom can be shrunk without violating code.
Factors Influencing the Perception of Size
Beyond the actual dimensions, several design elements can significantly impact how large or small a bathroom feels. These factors influence the perception of space and can be manipulated to create a more open and airy atmosphere, even in a confined area.
Lighting plays a crucial role. A well-lit bathroom, with ample natural light or strategically placed artificial lighting, will invariably feel larger than a dimly lit one. Light colors on the walls and ceiling reflect more light, further enhancing the sense of spaciousness. Conversely, dark colors can absorb light and make the room feel smaller and more enclosed.
Mirror placement is another effective technique. A large mirror, or a series of mirrors, can create the illusion of depth and make the bathroom appear significantly larger. The mirror reflects light and the surrounding space, effectively doubling the visual area.
Fixture selection is also critical. Choosing smaller, wall-mounted sinks and toilets can free up valuable floor space, making the bathroom feel less cluttered. Corner sinks are particularly useful in maximizing space efficiency. Likewise, a shower stall, rather than a bathtub, can save considerable space.
Storage solutions are essential in small bathrooms. Clutter can quickly make a small space feel even smaller. Wall-mounted cabinets, shelves, and recessed niches can provide ample storage without taking up valuable floor space. Utilizing the vertical space is key to maximizing storage in a small bathroom.
The layout of the bathroom is paramount. A well-planned layout will optimize the available space and ensure that fixtures are positioned in a way that allows for comfortable movement. Avoiding obstacles and ensuring adequate clearance around fixtures is essential for creating a functional and visually appealing space.
The choice of flooring can also influence the perception of size. Large tiles can make a small bathroom feel larger than smaller tiles, as they create fewer visual breaks. Light-colored flooring can also brighten the space and make it feel more open.
Finally, the use of minimalist design principles can be highly effective in small bathrooms. Keeping the decor simple and avoiding unnecessary ornamentation can create a cleaner, more streamlined look that enhances the sense of spaciousness. A minimalist approach also reduces visual clutter, which is particularly important in small spaces.
Design Considerations for Small Bathrooms
Designing a small bathroom requires careful planning and attention to detail. The goal is to maximize functionality and comfort while minimizing the feeling of being cramped. Several design strategies can be employed to achieve this objective.
A key consideration is the placement of the toilet. In many small bathrooms, the toilet is positioned directly in front of the door, which can create an immediate sense of confinement. If possible, repositioning the toilet to the side or in a less prominent location can improve the flow of the space.
Choosing a corner sink can be an effective way to save space. Corner sinks are designed to fit snugly into corners, freeing up valuable wall space and floor space. They are particularly well-suited for small bathrooms where every inch counts.
Wall-mounted fixtures, such as sinks and toilets, can create a more open and airy feel. By lifting these fixtures off the floor, they create the illusion of more space. Additionally, they make cleaning easier, as there are fewer obstacles to maneuver around.
Shower stalls are generally more space-efficient than bathtubs. A glass-enclosed shower stall can also help to make the bathroom feel larger, as it allows light to pass through and creates a sense of visual continuity. Alternatively, a shower curtain can be used to create a more private shower space.
Storage is crucial in small bathrooms. Wall-mounted cabinets, shelves, and recessed niches can provide ample storage without taking up valuable floor space. Utilizing the vertical space is key to maximizing storage in a small bathroom. Consider installing a cabinet above the toilet or adding shelves to the walls.
Lighting is another important consideration. A well-lit bathroom will feel larger and more inviting than a dimly lit one. Consider installing a combination of overhead lighting, task lighting, and accent lighting to create a balanced and functional lighting scheme. Natural light is also highly desirable, so if possible, maximize the amount of natural light that enters the bathroom.
Finally, consider the overall aesthetic of the bathroom. A clean and minimalist design can help to create a sense of spaciousness. Use light colors on the walls and flooring to reflect light and make the bathroom feel more open. Avoid clutter and keep the decor simple and uncluttered.
In conclusion, defining a "small bathroom" involves considering its dimensions, the layout of its fixtures, and the overall perception of space. While typical dimensions of around 5 feet by 8 feet (40 square feet) or 6 feet by 6 feet are often cited, the feeling of being "small" is subjective and influenced by design elements. By carefully considering factors such as lighting, mirror placement, fixture selection, and storage solutions, it is possible to create a functional and comfortable bathroom even within a constrained space.

What Is The Average Bathroom Size For Standard And Master

What Is The Average Bathroom Size For Standard And Master

Bathroom Size And Space Arrangement Engineering Discoveries Small Layout Dimensions

What Is The Average Bathroom Size Suitable For Your Space

What Is The Average Bathroom Size For Standard And Master

Guide On Small Bathroom Renovations Layout Costs And Designs

How To Work With A Small Space When You Have The Minimum Bathroom Size

What Is The Average Bathroom Size For Standard And Master

39 Small Bathroom Ideas On A Budget In Jaquar

5 Best Small Bathroom Designs Ideas
Related Posts







