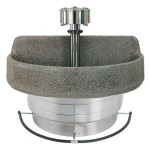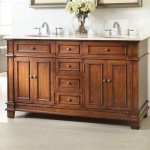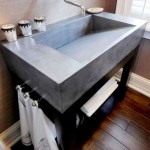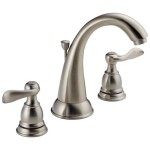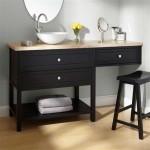Wheelchair Accessible Bathroom Designs: Creating Inclusive and Functional Spaces
Designing a bathroom that is accessible for individuals with disabilities is crucial for promoting inclusivity and ensuring that everyone can enjoy a comfortable and independent experience. Wheelchair accessible bathroom designs prioritize functionality, safety, and ease of use, taking into account the unique needs and preferences of users. By adhering to established accessibility standards and incorporating thoughtful design elements, it is possible to create spaces that are both practical and aesthetically pleasing.
Key Considerations for Wheelchair Accessible Bathrooms
Several crucial considerations are essential when designing a wheelchair accessible bathroom, ensuring a safe and functional environment for the user. These include:
1. Adequate Space and Clear Pathways
Sufficient space is paramount to ensure that individuals using wheelchairs can maneuver comfortably and safely. The minimum width required for wheelchair accessibility is 36 inches, but it is recommended to allow for at least 42 inches to provide ample clearance. Clear pathways free of obstacles, such as furniture or sharp corners, are crucial for navigating the bathroom. The bathroom door should also be wide enough to allow wheelchair access, with a recommended width of 32 inches.
2. Accessible Fixtures and Features
Choosing the right fixtures and features is essential to ensure that the bathroom is user-friendly and adaptable to different needs. For example, a low-profile toilet with grab bars on both sides allows for safe and comfortable use. Washbasins should be mounted at a height of 29 to 34 inches, with ample knee space underneath. Shower stalls should have slip-resistant flooring, a handheld showerhead, and a seat for convenience and safety. It is also beneficial to consider features such as lever-style handles, adjustable showerheads, and automatic soap dispensers, which can improve accessibility and ease of use.
3. Safety and Stability Features
Safety and stability are paramount considerations in wheelchair accessible bathroom design. Grab bars are essential support features, especially near the toilet, shower, and bathtub. They should be installed at the appropriate height and spaced properly to provide secure support. Slip-resistant flooring is crucial for preventing falls, particularly in wet areas like the shower or bathtub. It is also essential to ensure that all surfaces are easy to clean and maintain, reducing the risk of slips and falls.
4. Lighting and Ventilation
Adequate lighting and ventilation are essential for creating a comfortable and safe bathroom environment. Proper lighting, including natural light whenever possible, helps improve visibility and prevent accidents. Good ventilation minimizes humidity and prevents mold growth. Ventilation systems should be installed to ensure that air circulation is adequate, especially in areas with potential for moisture buildup, such as the shower or bathtub.
5. Universal Design Principles
Universal design principles focus on creating spaces that are accessible and usable by everyone, regardless of ability. This approach emphasizes inclusivity by incorporating features that are beneficial for all users, not just those with disabilities. For example, a lever-style door handle can be easier to use for individuals with limited hand strength, but it also benefits individuals with arthritis or other conditions. By applying universal design principles, bathrooms can be made more welcoming and functional for a wider range of users.
Benefits of Wheelchair Accessible Bathroom Designs
Designing a bathroom that is accessible for individuals with disabilities brings numerous benefits, including:
1. Enhanced Independence and Quality of Life
Wheelchair accessible bathrooms empower individuals with disabilities by promoting independence and enhancing their quality of life. By providing a safe and functional environment, these spaces allow users to perform essential daily tasks with ease and dignity.
2. Increased Comfort and Security
Design elements such as grab bars, slip-resistant flooring, and easily accessible fixtures enhance safety and comfort. The absence of obstacles and the presence of supportive features create a reassuring and secure environment for individuals using wheelchairs.
3. Improved Inclusivity and Accessibility
Wheelchair accessible bathroom designs promote inclusivity by ensuring that everyone can enjoy a comfortable and functional space, regardless of their abilities. By implementing universal design principles, these spaces benefit individuals with disabilities and those who are temporarily unable to use stairs or other barriers.
4. Increased Property Value
Investing in wheelchair accessible bathroom designs can significantly enhance property value. Accessible spaces attract a wider range of potential buyers and renters, making the property more valuable and marketable.
5. Promoting a Supportive and Respectful Environment
Wheelchair accessible bathroom designs demonstrate a commitment to inclusivity and respect for individuals with disabilities. By creating accessible spaces, we create a more supportive and welcoming environment for everyone.

Design A Wheelchair Accessible Senior Bathroom

5 Tips For Designing Your Accessible Bathroom

How To Design A Wheelchair Accessible Shower And Bathroom Innovate Building Solutions

Top 5 Things To Consider When Designing An Accessible Bathroom For Wheelchair Users Assistive Technology At Easter Seals Crossroads

Design Accessible Bathrooms For All With This Ada Restroom Guide Archdaily

5 Remodeling Ideas To Make Your Bathroom More Accessible Metropolitan Bath Tile

Handicap Bathroom Remodeling Age In Place Design

5 Tips For Designing Your Accessible Bathroom

How To Create A Stylish Bathroom For Wheelchair User Victoriaplum Com

Top 5 Things To Consider When Designing An Accessible Bathroom For Wheelchair Users Assistive Technology At Easter Seals Crossroads
Related Posts

