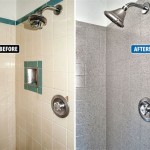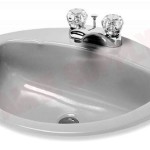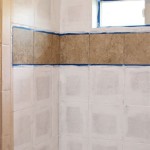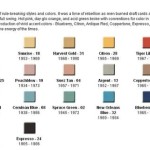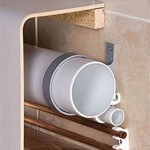Wheelchair Accessible Bathroom Plans: Designing for Inclusivity
Creating a wheelchair accessible bathroom is about more than just meeting minimum ADA (Americans with Disabilities Act) requirements. It's about thoughtful design that prioritizes inclusivity, safety, and comfort for all users. Whether you're designing a private home, a public facility, or a commercial space, understanding the key elements of wheelchair accessible bathroom plans is crucial. This article explores essential considerations for creating a truly accessible and user-friendly bathroom environment.
Key Elements of Wheelchair Accessible Bathroom Plans:
A wheelchair accessible bathroom should be designed to accommodate a variety of users with different needs. Here are some key elements to incorporate into your plans:
1. Clear and Sufficient Space:
The most foundational element of accessibility is space. Adequate space allows for maneuverability and the use of assistive devices. This means ensuring sufficient turning radius for wheelchair users, providing ample clearance around fixtures, and allowing for easy entry and exit. For example, the doorway should be at least 32 inches wide to allow for wheelchair passage. Adequate space between fixtures like the toilet, sink, and shower is crucial for comfortable use.
2. Accessible Fixtures:
Choosing the right fixtures is critical. Wheelchair accessible bathrooms require fixtures that are positioned and designed for easy access. This includes:
- Toilets: Wheelchair-accessible toilets are typically higher than standard toilets, requiring a seat height of 17-19 inches. They also often feature grab bars for stability and support.
- Sinks: Sinks should be positioned at a lower height to allow for easy access. They should also feature open space beneath for wheelchair users to approach and use them comfortably.
- Showers: Walk-in showers are ideal for accessibility as they eliminate the need to step over a curb. Roll-in showers should have a non-slip, textured floor and a seat for easy access.
- Grab bars: Grab bars are essential for safety and stability, especially for those with limited mobility. They should be installed in strategic locations near the toilet, shower, and sink.
3. Safe and Functional Surfaces:
The surfaces within a wheelchair accessible bathroom should be designed for safety and ease of use. This means:
- Non-slip floors: Wet bathroom floors can be dangerous, so choosing non-slip materials is crucial. Tiles with a textured surface or rubber flooring provide greater traction.
- Textured floor surfaces: Textured surfaces can aid in signaling the location of the shower or tub, especially for visually impaired users.
- Low-pile carpeting: While carpeting can add comfort, it's important to select low-pile carpet to avoid creating tripping hazards for wheelchair users.
Additional Considerations:
In addition to the primary elements mentioned above, several further considerations can enhance accessibility and user experience:
- Accessible Controls: Switches and controls for lighting, ventilation, and faucets should be within reach of a seated user.
- Clear pathways: The bathroom should have clear pathways with no obstacles to hinder wheelchair access. Hallways and doors should have sufficient space for turning maneuvers.
- Mirrors: Mirrors should be placed at a height that allows for seated users to view their reflections comfortably. This may require tilting or using a combination of wall-mounted and free-standing mirrors.
- Adequate lighting: Good lighting is crucial for safety and visibility. Ensure sufficient lighting around fixtures, along pathways, and in general areas of the bathroom.
Designing for Inclusivity:
Accessibility in bathroom design is not just about adhering to regulations; it's about designing for inclusivity. This involves going beyond the minimum requirements to create a space that caters to a diverse range of users. This might include:
- Universal design principles: Universal design considers the needs of all users, regardless of age, ability, or disability. This approach aims to create spaces that are inherently accessible and usable for everyone.
- Flexible layout: Allowing for furniture and fixture rearrangement allows for a more personalized and accommodating bathroom experience.
- Alternative solutions: Consider offering alternative solutions, such as a handheld showerhead in addition to a shower seat, to provide greater flexibility and choice.
Creating wheelchair accessible bathrooms is a commitment to inclusivity and accessibility. By thoughtfully incorporating the elements outlined above, you can create a bathroom environment that is welcoming, comfortable, and safe for all users.

Design A Wheelchair Accessible Senior Bathroom

5 Tips For Designing Your Accessible Bathroom

Designing Accessible And Stylish Handicap Bathroom Layouts
Ada Accessible Single User Toilet Room Layout And Requirements Rethink Access Registered Accessibility Specialist Tdlr Ras

Designing Accessible And Stylish Handicap Bathroom Layouts

How To Design A Wheelchair Accessible Shower And Bathroom Innovate Building Solutions

Pin On Universal Design

Top 5 Things To Consider When Designing An Accessible Bathroom For Wheelchair Users Assistive Technology At Easter Seals Crossroads

5 Tips For Designing Your Accessible Bathroom

Accessible Bathroom Remodeling Bay State Refinishing Ada Requirements

