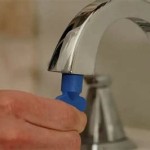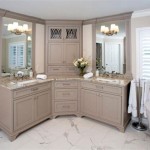8x8 Bathroom Layout with Shower and Tub
An 8x8 bathroom offers a comfortable space to incorporate both a shower and a tub, providing homeowners with the flexibility to enjoy a quick rinse or a relaxing soak. However, careful planning is crucial to ensure efficient use of the 64 square feet available. This article will explore various layout options and design considerations for maximizing space and functionality in an 8x8 bathroom.
Placement of the Door
The placement of the door significantly impacts the layout options. A centrally located door can limit wall space for fixtures, while a corner entry allows for more flexibility in arranging the shower, tub, vanity, and toilet. Consider the swing direction of the door to avoid interference with other bathroom elements.
Choosing the Right Tub and Shower Combination
Several options are available for incorporating both a shower and tub in an 8x8 bathroom. A standard tub-shower combination is a space-saving solution, while a separate shower and a freestanding tub provide a more luxurious experience. For smaller spaces, a corner tub or a shower/tub combo with a sliding glass door maximizes floor space.
Optimizing the Vanity Area
The vanity is an essential element in any bathroom. In an 8x8 space, a single sink vanity with ample storage underneath is generally recommended. Consider a wall-mounted vanity to create a sense of spaciousness. Mirrored cabinets above the vanity can further enhance the illusion of a larger room while providing additional storage.
Toilet Placement Strategies
Careful placement of the toilet is vital for maximizing space and maintaining privacy. Positioning the toilet in a separate compartment or behind a half-wall can create a sense of separation. Alternatively, placing the toilet adjacent to the vanity can create a more streamlined layout. Consider the plumbing layout to minimize costly changes.
Lighting and Ventilation
Proper lighting and ventilation are crucial for a comfortable and functional bathroom. Incorporate a combination of ambient, task, and accent lighting to create a welcoming atmosphere. Install an exhaust fan to remove moisture and prevent the growth of mold and mildew. A window, if possible, provides natural light and ventilation.
Storage Solutions
Effective storage is essential in an 8x8 bathroom. Utilize vertical space with wall-mounted cabinets, shelves, and towel racks. Consider recessed shelving or niches within the shower for storing toiletries. A storage tower or a small linen closet can provide additional storage for towels and other bathroom essentials.
Material Selection and Color Palette
The choice of materials and colors can significantly impact the overall look and feel of the bathroom. Light-colored tiles and wall paint can create a sense of spaciousness. Large format tiles minimize grout lines, further enhancing the illusion of a larger room. Consider using natural materials like wood and stone to add warmth and texture to the space. A cohesive color palette throughout the bathroom creates a sense of harmony and visual flow.
Careful consideration of these factors can help homeowners create a functional and aesthetically pleasing 8x8 bathroom with both a shower and a tub. Exploring different layout options and incorporating smart design choices will ensure that the space is efficiently utilized while providing a comfortable and relaxing bathing experience.
Creating a Focal Point
While space is a premium in an 8x8 bathroom, establishing a focal point can elevate the design. This could be a stunning freestanding tub, a beautifully tiled shower area, or a unique vanity. By drawing the eye to a specific feature, the room gains a sense of purpose and style, transcending its limited square footage.
Accessibility Considerations
If accessibility is a concern, incorporating features like grab bars, a curbless shower, and a comfort-height toilet are crucial in an 8x8 bathroom. Planning for these elements during the design phase ensures a safe and comfortable bathing experience for users of all abilities. Careful consideration of clearances and turning radii are also essential for wheelchair accessibility.
Budgeting and Planning
Finally, establish a realistic budget and develop a detailed plan before commencing renovations. Obtain accurate measurements, consult with qualified professionals, and factor in potential unforeseen expenses. This meticulous planning ensures that the project stays on track and within budget, resulting in a beautiful and functional 8x8 bathroom with both a shower and tub.

99 Bathroom Layouts Ideas Floor Plans Qs Supplies

99 Bathroom Layouts Ideas Floor Plans Qs Supplies

99 Bathroom Layouts Ideas Floor Plans Qs Supplies

99 Bathroom Layouts Ideas Floor Plans Qs Supplies

99 Bathroom Layouts Ideas Floor Plans Qs Supplies

99 Bathroom Layouts Ideas Floor Plans Qs Supplies

Bathroom Layout Ideas Plans With Dimensions Decide Your House

99 Bathroom Layouts Ideas Floor Plans Qs Supplies

99 Bathroom Layouts Ideas Floor Plans Qs Supplies

101 Bathroom Floor Plans Warmlyyours
Related Posts







