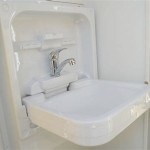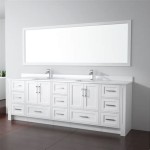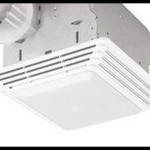How to Remodel a Long, Narrow Bathroom
Remodeling a long, narrow bathroom presents unique design challenges. The inherent limitations of the space require careful planning and creative solutions to maximize functionality and aesthetics. A successful remodel should transform the bathroom into a comfortable, efficient, and visually appealing area.
The initial stage of the remodeling process involves a thorough assessment of the existing space. This includes measuring the exact dimensions of the bathroom, noting the location of plumbing and electrical fixtures, and identifying any structural limitations. A detailed floor plan, either hand-drawn or created using design software, is essential for visualizing different layout options and ensuring accurate material calculations. Consider the existing window placement and natural light sources, as these factors will play a crucial role in the overall design.
Careful consideration of the planned budget is paramount. Establishing a realistic budget early on will guide the selection of materials, fixtures, and professional services. Allocate funds for each aspect of the remodel, including demolition, plumbing, electrical work, flooring, tiling, fixtures, vanity, toilet, lighting, and accessories. It's advisable to include a contingency fund to cover unexpected expenses or unforeseen issues that may arise during the project.
Obtaining necessary permits is a crucial step that must not be overlooked. Depending on the scope of the remodeling project and local building codes, permits may be required for plumbing, electrical, and structural alterations. Contact the local building department to determine the specific permit requirements and ensure compliance with all applicable regulations. Failure to obtain the necessary permits can result in costly fines and delays.
Optimizing the Layout for Functionality
One of the primary challenges in remodeling a long, narrow bathroom is optimizing the layout for functionality. The linear configuration of the space often necessitates a strategic arrangement of fixtures to maximize usable area and prevent a cramped or cluttered feel. Several layout options can be considered, depending on the existing plumbing configuration and personal preferences.
A common approach is to position the toilet and vanity on one side of the bathroom and the shower or bathtub on the opposite side. This layout creates a clear walkway down the center of the bathroom, allowing for easy movement and access to all fixtures. To visually widen the space, consider placing the vanity at the far end of the bathroom, drawing the eye inward and creating a sense of depth.
Another option is to create distinct zones within the bathroom, separating the wet area (shower or bathtub) from the dry area (toilet and vanity). This can be achieved using a glass partition, a half wall, or a strategically placed storage unit. Zoning helps to define the different functions of the bathroom and creates a more organized and aesthetically pleasing space.
Floating vanities and wall-mounted toilets are excellent space-saving options for narrow bathrooms. These fixtures create a sense of openness and allow for easier cleaning underneath. Furthermore, consider using a corner sink or a smaller vanity to maximize floor space. In some cases, a trough sink can be installed, offering a more modern look while saving on countertop depth.
Pocket doors, which slide into the wall, are an ideal alternative to traditional swinging doors in narrow bathrooms. They eliminate the need for a swing space, freeing up valuable floor area and improving the overall flow of the room. If a pocket door is not feasible, consider an outswing door or a sliding barn door.
Strategic Selection of Materials and Finishes
The selection of materials and finishes plays a crucial role in the aesthetic appeal and functionality of a remodeled bathroom. In a long, narrow space, it's essential to choose materials that enhance the sense of space, reflect light, and create a cohesive look.
Light-colored walls and flooring can visually expand the bathroom and create a brighter, more open atmosphere. White, off-white, and pale gray are popular choices for walls, as they reflect light effectively and create a clean, modern look. For flooring, consider using large-format tiles in a light color to minimize grout lines and create a more seamless appearance.
Mirrors are essential for maximizing the sense of space in a narrow bathroom. A large mirror above the vanity can reflect light and create the illusion of a larger room. Consider extending the mirror across the entire wall above the vanity to further enhance the effect. Alternatively, mirrored medicine cabinets provide both storage and reflective qualities.
Glass shower doors or enclosures are preferred over shower curtains in narrow bathrooms. Glass allows light to flow freely and creates a more open and airy feel. Frameless glass enclosures are particularly effective, as they minimize visual obstructions and seamlessly blend with the surrounding space. A glass panel can be added to an existing bathtub to act as a minimalist shower shield.
Effective lighting is crucial for creating a well-lit and visually appealing bathroom. In addition to general ambient lighting, consider incorporating task lighting above the vanity and in the shower area. Recessed lighting is ideal for providing even illumination without taking up valuable space. Under-cabinet lighting can add a touch of ambiance and highlight the vanity area. Natural light should be maximized by ensuring windows are clean and unobstructed, or by adding a skylight if structurally possible.
Selecting durable and water-resistant materials is essential for bathroom renovations. Porcelain or ceramic tiles are excellent choices for flooring and walls, as they are resistant to moisture, stains, and scratches. Solid surface countertops, such as quartz or granite, are durable and easy to maintain. Opt for moisture-resistant paint for the walls to prevent mold and mildew growth.
Maximizing Storage and Minimizing Clutter
Storage space is often limited in long, narrow bathrooms, making it crucial to maximize storage and minimize clutter. Well-organized storage solutions can significantly improve the functionality and aesthetic appeal of the space. Employ strategies that maximize vertical space and efficiently utilize every available nook and cranny.
Vertical storage solutions are particularly effective in narrow bathrooms. Tall, narrow cabinets or shelving units can provide ample storage without taking up valuable floor space. Consider installing shelves above the toilet or above the vanity to store toiletries, towels, and other bathroom essentials. Corner shelves can also be used to maximize storage in tight spaces.
A vanity with ample storage is essential for keeping the countertop clutter-free. Opt for a vanity with drawers and cabinets to store toiletries, cleaning supplies, and other items. Consider a vanity with built-in organizers to keep the contents neat and tidy. Open shelving can also be incorporated into the vanity design to display decorative items or frequently used items.
Recessed niches in the shower or bath area provide convenient storage for shampoo bottles, soap, and other shower essentials. Niches can be built into the wall during the remodeling process, or pre-fabricated niches can be installed. Ensure that the niches are properly waterproofed to prevent water damage.
Over-the-toilet storage units are a practical solution for maximizing storage in small bathrooms. These units typically feature shelves or cabinets above the toilet, providing additional space for storing towels, toiletries, and other items. Choose a unit that complements the overall design of the bathroom and is properly secured to the wall.
Hooks and towel bars are essential for hanging towels and robes. Install hooks behind the door or on the wall to maximize space. Consider using multi-tiered towel bars to maximize hanging space. Heated towel racks can add a touch of luxury and help to dry towels quickly.
Hidden storage solutions are ideal for concealing clutter and maintaining a clean and organized bathroom. Consider installing a recessed medicine cabinet behind the mirror to store toiletries and medications. A hidden laundry hamper can be built into the vanity or a cabinet to conceal dirty clothes and keep them out of sight.
By carefully planning the layout, selecting the right materials and finishes, and maximizing storage space, it is possible to transform a long, narrow bathroom into a functional and aesthetically pleasing space. Thoughtful design and attention to detail can overcome the challenges of limited space and create a bathroom that is both comfortable and stylish.

15 Long Narrow Bathroom Layout Ideas Designs Functional Stylish

Narrow Bathroom Design Ideas

19 Narrow Bathroom Designs That Everyone Need To See Tub Shower Combo Luxury Master Baths

Narrow Bathroom Space No Problem You Can Still Renovate

19 Narrow Bathroom Ideas Wet Rooms Powder

Narrow Small Bathroom Layout Ideas For More Function And Style Too

Narrow Bathroom Space No Problem You Can Still Renovate

Narrow Bathroom Design Ideas

21 Amazing Narrow Bathroom Ideas Designs Small Layout

19 Narrow Bathroom Ideas Wet Rooms Powder
Related Posts







