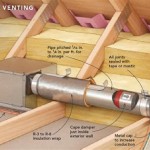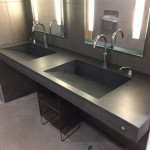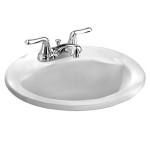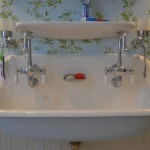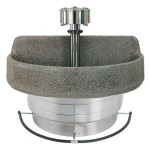Bathroom Sink Revit Family: A Comprehensive Guide
Building Information Modeling (BIM) has revolutionized the architectural, engineering, and construction (AEC) industry. Revit, a prominent BIM software, allows professionals to create detailed 3D models of buildings, including intricate components like bathroom sinks. Understanding the concept of "Bathroom Sink Revit Family" is crucial for efficient and accurate BIM workflows.
A Revit Family represents a parametric object, like a sink, window, or door, defined by a set of parameters that control its size, shape, and other characteristics. These families can be loaded into a Revit project and placed multiple times, with each instance inheriting the family's properties. This allows for consistency and easy modification of design elements throughout the project.
Specifically, a "Bathroom Sink Revit Family" refers to a collection of pre-built, parametric bathroom sink models. These families are designed to be readily inserted into a Revit project, saving significant modeling time. They often come in various styles, sizes, and configurations to suit different design needs. Understanding the structure and parameters of these families is essential for effective utilization.
Several key parameters define a Bathroom Sink Revit Family. These parameters control aspects such as the sink's dimensions, mounting type (wall-mounted, pedestal, under-mount, vessel), faucet holes, bowl shape, and material. Familiarity with these parameters allows users to customize the sink to fit the specific project requirements.
One of the most significant advantages of utilizing Bathroom Sink Revit Families is the ability to create accurate schedules and quantities. Revit automatically generates schedules based on the family parameters, providing precise counts of the different sink types used in the project. This information is invaluable for cost estimation and material procurement.
Beyond basic geometry and dimensions, Bathroom Sink Revit Families can also incorporate detailed information about the sink's manufacturer, model number, and material. This data enhances the overall information richness of the BIM model, facilitating better communication and collaboration among project stakeholders.
When selecting a Bathroom Sink Revit Family, it's crucial to consider factors such as the Level of Detail (LOD) required for the project. LOD refers to the degree of information and geometric complexity embedded within the family. For early design stages, a simplified LOD might suffice, while construction documentation requires a higher LOD with more detailed geometry and information.
Numerous resources are available for acquiring Bathroom Sink Revit Families. Manufacturers often provide free families on their websites, allowing designers to accurately represent their products within the BIM model. Third-party libraries and online platforms also offer a wide selection of families, catering to diverse project needs.
Creating custom Bathroom Sink Revit Families is also an option for projects with unique requirements. Revit's family editor provides tools for building parametric models from scratch, allowing users to define specific parameters and geometries. This offers greater control over the family's behavior and appearance.
Effective management of Revit Families is crucial for maintaining a well-organized and efficient BIM workflow. Proper naming conventions and categorization of families within the project library help users quickly locate and utilize the desired components. Regularly auditing and updating families ensures that the project stays current with the latest product information and design standards.
The use of Bathroom Sink Revit Families extends beyond design and documentation. These families can also be integrated with analysis tools for performing calculations related to water usage and plumbing system design. This facilitates a more holistic approach to building design and performance optimization.
Furthermore, using pre-built Bathroom Sink Revit Families contributes to clash detection. By having accurate 3D representations of the sinks within the model, potential conflicts with other building elements, such as pipes and structural framing, can be identified and resolved early in the design process, minimizing costly rework during construction.
The ongoing development of BIM technology continues to expand the capabilities of Revit Families. With advancements in areas like virtual reality and augmented reality, these families can be used to create immersive experiences that allow clients and project stakeholders to visualize the design in a more realistic and interactive way.
Using Bathroom Sink Revit Families represents a significant step towards a more efficient and data-rich design process. By leveraging the power of parametric modeling and BIM, architects and engineers can create accurate and detailed building models that facilitate better communication, collaboration, and project outcomes.

Revitcity Com Object Parametric Porcelain Bathroom Sink
Bim Objects Free Sanitary Wash Basins Bimobject
Bim Objects Free Hayes Wall Hung Lavatory 20 Width X 18 Depth 10 1 2 Height 4 Centers Bimobject
Bim Objects Free Sanitary Wash Basins Bimobject

Traditional Bathroom Pedestal Sink Vanity Modlar Com

Ada Hand Sink For Revit Modlar Com

Revitcity Com Object Washing Basin
Bim Objects Free Zurn 5350 19 X 17 Wall Hung Lavatory Bimobject

Revit Bathroom Sink Lavadero Baño Bimsshares Com Bimshares

Revitcity Com Object Glacier Bay Delchester 30 Vanity
Related Posts



