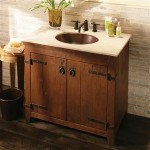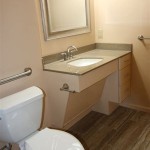Can You Put A Freestanding Bath In A Small Bathroom?
The allure of a freestanding bath is undeniable. It evokes a sense of luxury and relaxation, transforming a functional bathroom into a spa-like retreat. However, the question of whether a freestanding bath can be successfully incorporated into a small bathroom is a complex one, demanding careful consideration of space, design, and practicality. While it might seem counterintuitive, placing a freestanding bath in a compact bathroom is entirely possible with strategic planning and innovative approaches.
Traditionally, freestanding baths were associated with spacious bathrooms, where their sculptural form could be fully appreciated without overwhelming the room. In smaller bathrooms, built-in baths were often the default choice due to their space-saving design and ability to be neatly integrated against walls. However, modern design trends and advancements in bathroom fixture manufacturing have expanded the possibilities, making freestanding baths a viable option even for limited spaces. The key lies in understanding the constraints and optimizing the available area through clever layout and design choices.
Successfully integrating a freestanding bath into a small bathroom requires a comprehensive assessment of the available space. This includes not only the overall dimensions of the room but also the placement of existing fixtures such as the toilet, sink, and any built-in storage. Understanding the flow of movement within the bathroom is also crucial; ensuring that the bath does not obstruct pathways or create a feeling of claustrophobia is paramount. Careful measurements are essential to determine the maximum size of the freestanding bath that can be accommodated without compromising functionality or aesthetics. It's important to remember that building codes often dictate minimum clearances around bathroom fixtures, so these requirements must be factored into the planning process.
Beyond the physical dimensions, the visual impact of the freestanding bath should also be considered. A large, imposing bath in a small room can easily overwhelm the space, making it feel even smaller. Therefore, selecting a bath with a smaller footprint or a design that promotes a sense of openness is crucial. Bathtubs with slimmer profiles, such as slipper baths or those with gently sloping sides, can help to minimize their visual bulk. Likewise, choosing a bath in a light color can help to brighten the room and create a feeling of spaciousness.
Understanding Space Constraints and Minimum Clearances
The primary challenge in incorporating a freestanding bath into a small bathroom is the allocation of space. Unlike built-in baths that can be tucked neatly against walls, freestanding baths require clearance on all sides. This affects the overall footprint and determines how much usable space remains. Building codes typically specify minimum clearances around bathroom fixtures for safety and accessibility reasons. These clearances ensure that individuals can comfortably use the fixtures and move around the room without obstruction. Ignoring these regulations can lead to code violations and safety hazards.
For example, there may be requirements for a certain amount of clear space in front of the toilet, sink, and bath to allow for ease of use. These clearances can vary depending on local building codes, so it's essential to consult with a qualified professional to ensure compliance. Failure to adhere to these requirements can also impact the property's resale value and may require costly renovations later on. In the context of a small bathroom, these minimum clearances become even more critical, as they directly impact the feasibility of incorporating a freestanding bath. Careful planning and precise measurements are therefore essential to ensure that both the bath and the surrounding space meet the necessary requirements.
Furthermore, the placement of the bath relative to other fixtures must be carefully considered. Ideally, the bath should be positioned in a way that minimizes obstruction of pathways and allows for easy access to other essential elements of the bathroom, such as the sink and toilet. In some cases, it may be necessary to reconfigure the entire bathroom layout to accommodate the freestanding bath. This might involve moving existing fixtures or even relocating doorways to create a more functional and aesthetically pleasing space. Although it may necessitate a larger renovation project, reconfiguring the layout may be the only way to successfully integrate a freestanding bath into a particularly small bathroom.
Choosing the Right Freestanding Bath Style and Size
Selecting the appropriate style and size of freestanding bath is critical for success in a small bathroom. There are numerous styles of freestanding baths available, each with its unique aesthetic and spatial requirements. Some styles, such as clawfoot baths, tend to have a larger footprint and may not be suitable for very small spaces. Others, such as slipper baths or Japanese soaking tubs, are designed with a more compact profile and may be better suited for limited areas.
The size of the bath is equally important. While a larger bath may seem more luxurious, it can quickly overwhelm a small bathroom, making it feel cramped and uncomfortable. Therefore, it's crucial to choose a bath that is proportionate to the size of the room. Smaller freestanding baths are available, often designed specifically for compact spaces. These baths may be shorter or narrower than standard models, but they can still provide a comfortable and relaxing bathing experience.
Consider the shape of the bath as well. Oval and rectangular baths are often the most common choices, but round or asymmetrical designs can sometimes be more space-efficient, especially if they can be tucked into a corner. The material of the bath can also affect its visual impact. Lighter materials, such as acrylic, can create a sense of airiness, while darker materials, such as cast iron, can make the bath feel heavier and more imposing. Ultimately, the best choice of style and size will depend on the specific dimensions of the bathroom, the overall design aesthetic, and the individual's personal preferences. Consulting with a bathroom design professional can be invaluable in making these decisions.
Maximizing Space With Clever Design and Layout
Beyond the choice of bath, maximizing space in a small bathroom with a freestanding bath requires clever design and layout strategies. One effective approach is to utilize vertical space. Tall, narrow storage units can provide ample storage without taking up valuable floor space. Shelving above the toilet or sink can also be used to store toiletries and other essentials. Mirrors are another powerful tool for creating the illusion of space. A large mirror on one wall can reflect light and make the room feel larger and brighter. Light-colored walls and flooring can also help to achieve this effect.
Another way to maximize space is to minimize clutter. Keeping the bathroom tidy and organized is essential for creating a sense of calm and spaciousness. Consider installing built-in storage solutions to conceal items such as toiletries, cleaning supplies, and towels. Wall-mounted fixtures, such as faucets and soap dispensers, can also help to free up counter space and create a more streamlined look. A well-designed shower or bath screen can also prevent water from splashing onto the floor, further contributing to a sense of order and cleanliness.
The choice of flooring can also impact the perceived size of the bathroom. Large format tiles can create a seamless look, making the room feel larger than it actually is. Light-colored grout can also help to minimize visual interruptions. Finally, consider the lighting. Good lighting is essential for creating a welcoming and functional bathroom. Recessed lighting can provide ambient illumination without taking up any space, while accent lighting can be used to highlight specific features, such as the freestanding bath. Combining these design strategies can transform a small bathroom into a stylish and functional space, even with the addition of a freestanding bath.

Can I Fit A Freestanding Bath In Small Bathroom Porcelanosa

Freestanding Bathtubs Bath Taps Just In Place Sydney

Can You Have A Freestanding Tub In Small Bathroom Find Out Here

Inset Vs Freestanding Baths Find The Right Bath For You Blueprint

Small Bathroom With A Freestanding Tub Feature Wall

Can I Fit A Freestanding Bath In Small Bathroom Porcelanosa

12 Bathtubs For Small Spaces 2024 Badeloft
Small Bathtub 10 Best S For A Tiny Bathroom Architecture Design

Freestanding Bath Vs Inset Which Should You Choose

How To Fit In A Freestanding Bath Small Bathroom
Related Posts







