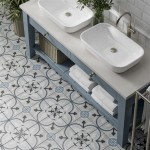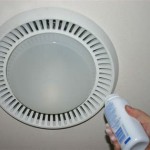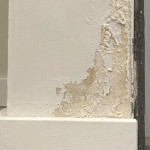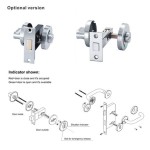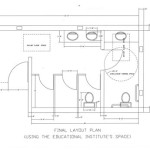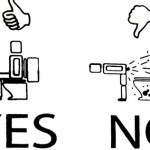How To Level Bathroom Cabinets: A Comprehensive Guide
Leveling bathroom cabinets is a crucial step in any bathroom renovation or installation project. Properly leveled cabinets ensure a stable and aesthetically pleasing foundation for countertops, sinks, and other fixtures. Uneven cabinets can lead to a host of problems, including misaligned doors and drawers, countertop instability, and potential damage to plumbing connections. This article provides a detailed guide on how to level bathroom cabinets effectively, covering essential tools, techniques, and troubleshooting tips.
Essential Tools and Materials
Before commencing the leveling process, gathering the necessary tools and materials is paramount. Having everything readily available streamlines the workflow and minimizes delays. The following list outlines the essential items required for leveling bathroom cabinets:
Level: A standard spirit level, typically 24 to 48 inches long, is indispensable. A laser level can offer increased accuracy, especially for longer cabinet runs. Ensure the level is calibrated correctly before use.
Shims: Shims are thin, tapered pieces of wood or plastic used to fill gaps and achieve level. They are available in various thicknesses and materials. Wood shims are paintable and stainable, while plastic shims are water-resistant.
Screwdriver or Drill: A screwdriver or drill with appropriate bits is needed for adjusting cabinet legs (if applicable) and securing cabinets to the wall studs.
Stud Finder: A stud finder accurately locates wall studs behind the drywall. This is critical for securely mounting the cabinets and ensuring they remain level over time.
Measuring Tape: A measuring tape is essential for verifying cabinet dimensions, measuring distances, and ensuring consistent placement.
Pencil: A pencil is used for marking reference points, stud locations, and cut lines.
Safety Glasses: Eye protection is crucial when working with tools and materials. Safety glasses prevent debris from entering the eyes.
Dust Mask: A dust mask protects against inhaling dust and particles generated during cutting or sanding.
Utility Knife: A utility knife is used for trimming shims and other materials. Ensure the blade is sharp for clean cuts.
Step-by-Step Leveling Procedure
The actual leveling process involves several key steps, each contributing to the overall stability and alignment of the bathroom cabinets. Adhering to these steps ensures a professional and long-lasting installation.
1. Prepare the Floor: Before installing the cabinets, ensure the floor is clean and free of debris. Inspect the floor for any major irregularities or imperfections. If the floor is significantly uneven, consider applying a self-leveling compound to create a smooth and even surface. Cleanliness and evenness at this stage make the subsequent process considerably easier.
2. Locate Wall Studs: Use a stud finder to accurately locate the wall studs behind the drywall. Mark the stud locations clearly with a pencil. The cabinets will be secured to these studs for added stability and to prevent them from shifting over time. Securing to studs is especially critical for upper cabinets bearing significant weight.
3. Position the Base Cabinets: Carefully position the base cabinets in their designated locations. Use the measuring tape to ensure they are properly aligned with the overall layout of the bathroom. Double-check the dimensions against the design plans to avoid any errors.
4. Initial Leveling: Place the level on top of the base cabinets, both lengthwise and widthwise. Observe the bubble in the level to determine which areas are uneven. Insert shims beneath the cabinet bases to raise the low points. Gradually add or remove shims until the bubble is centered, indicating a level surface. Use multiple shims if necessary to achieve proper support and prevent rocking.
5. Secure the Base Cabinets: Once the base cabinets are level, secure them to the wall studs using screws. Use screws of appropriate length and type for the wall material. Drill pilot holes before inserting the screws to prevent splitting the wood. Ensure the screws are driven straight and securely into the studs. This step provides a solid foundation for the countertop and any subsequent installations.
6. Install Upper Cabinets (If Applicable): If the bathroom design includes upper cabinets, the procedure is similar. Position the upper cabinets in their designated locations, ensuring they are aligned with the base cabinets. Use the level to check for unevenness and insert shims between the cabinet and the wall as needed. Secure the upper cabinets to the wall studs using screws. Due to the increased weight and potential for tipping, upper cabinets require particularly secure anchoring.
7. Verify Alignment: After securing all cabinets, thoroughly inspect the alignment of the doors and drawers. Any misalignment indicates that the cabinets are not perfectly level or plumb. Make minor adjustments as needed by adding or removing shims, or by loosening and re-tightening the screws. Check the reveal (the space between the door or drawer and the cabinet frame) to ensure it is consistent. Consistent reveals are an indicator of properly aligned cabinets.
8. Trim Excess Shims: Once the cabinets are completely level and aligned, trim any excess shims protruding from beneath the cabinets. Use a utility knife or a sharp chisel to cut the shims flush with the cabinet base. Be careful not to damage the floor or the cabinet finish. Smooth the cut edges to prevent any sharp points. This creates a clean and professional appearance.
9. Final Inspection: Conduct a final inspection of all cabinets to ensure they are securely fastened, level, and aligned. Open and close all doors and drawers to verify smooth operation. Check for any gaps or inconsistencies. Address any remaining issues before proceeding to the next stage of the bathroom renovation. A thorough final inspection minimizes the likelihood of future problems.
Addressing Common Leveling Challenges
Encountering challenges during the leveling process is not uncommon. Certain situations require specific solutions to ensure a successful outcome. The following sections address some of the more prevalent leveling challenges and strategies for resolving them.
Uneven Floors: Severely uneven floors pose a significant challenge to cabinet leveling. If the floor is significantly sloped or has large undulations, shimming alone may not be sufficient. In such cases, consider using self-leveling compound to create a more even surface before installing the cabinets. Alternatively, custom-built cabinet bases can be fabricated to compensate for the unevenness. These bases provide a stable and level platform for the cabinets.
Wall Imperfections: Walls are rarely perfectly plumb. Bulges, indentations, and other imperfections can make it difficult to achieve a flush and level installation. Use shims behind the cabinets to compensate for these imperfections. If the wall is severely out of plumb, it may be necessary to fur out the wall using wood strips to create a more even surface. Furring strips provide a consistent plane for mounting the cabinets.
Cabinet Leg Adjustment Limitations: Some cabinets have adjustable legs that can be used to fine-tune the leveling. However, these legs often have a limited range of adjustment. If the floor is significantly uneven, the legs may not provide enough adjustment to achieve level. In such cases, shims will still be required in conjunction with the adjustable legs.
Hidden Plumbing and Wiring: Exercise caution when drilling into walls to avoid damaging hidden plumbing or wiring. Use a stud finder to accurately locate studs and avoid drilling into areas where pipes or wires may be present. If uncertain, consult with a plumber or electrician before drilling. Damaging plumbing or wiring can result in costly repairs.
Poor Quality Shims: Using low-quality shims can lead to instability and eventual settling of the cabinets. Invest in high-quality wood or plastic shims that are durable and resistant to compression. Properly installed shims should provide a solid and lasting support. Avoid using thin cardboard or other flimsy materials as shims, as they will compress over time.
By carefully following these steps and addressing potential challenges, a level and stable bathroom cabinet installation can be achieved. This ensures not only a visually appealing result but also the long-term functionality and durability of the bathroom fixtures.

How To Raise Up A Short Vanity Remodelaholic

Guide To Selecting Bathroom Cabinets

How To Install Or Remove A Bathroom Vanity Homeserve Usa

How To Install A Vanity Forbes Home

Bathroom Design Getting Tile Around The Vanity Right
:strip_icc()/101834461-a162943a42b14beaaaebe573ab688436.jpg?strip=all)
23 Gorgeous Bathroom Vanity Solutions To Fit Every Style

How To Build A Diy Modern Floating Vanity Or Tv Console
:strip_icc()/101803909-a324b6e72aac40d9be1a1bc1a0bb66bc.jpg?strip=all)
23 Gorgeous Bathroom Vanity Solutions To Fit Every Style

Vanities Furniture Style Vs Traditional Cabinet Toulmin Kitchen Bath Custom Cabinets Kitchens And Bathroom Design Remodeling In Tuscaloosa Birmingham Alabama

How To Install A Bathroom Vanity
Related Posts
