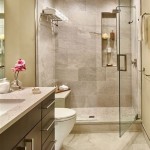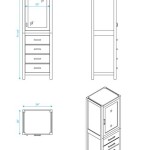ADA Compliant Commercial Bathroom Layout Dimensions
Designing commercial bathrooms that comply with the Americans with Disabilities Act (ADA) Standards for Accessible Design is crucial for ensuring inclusivity and equal access for all individuals. Understanding the specific layout dimensions and requirements is essential for architects, designers, and contractors involved in commercial construction or renovation projects.
The ADA Standards provide detailed specifications for accessible bathroom design, covering various elements such as toilet placement, sink height, grab bar installation, and maneuvering clearances. Adhering to these standards not only ensures legal compliance but also creates a welcoming and usable environment for people with disabilities.
Key Areas and Dimensions within ADA Compliant Bathrooms:
1. Wheelchair Accessible Toilet Compartments:
A key element of accessible bathroom design is the wheelchair-accessible toilet compartment. These compartments must provide ample space for maneuverability. The minimum clear floor space required is 60 inches wide by 56 inches deep, allowing a wheelchair user to enter, close the door, and transfer to and from the toilet. The door must swing outward or be a sliding door to avoid obstructing the clear floor space.
2. Toilet Placement and Grab Bars:
The toilet centerline must be positioned 16-18 inches from the side wall or partition. Grab bars are mandatory and must be installed on both sides of the toilet. Specific guidelines dictate the placement, length, and height of these grab bars to ensure proper support and stability for users.
3. Accessible Sinks:
Sinks in accessible restrooms must comply with specific height and clearance requirements. The maximum rim height is 34 inches, allowing wheelchair users to comfortably approach and use the sink. The space beneath the sink must be a minimum of 27 inches high, 30 inches wide, and 17 inches deep to provide knee clearance. Exposed pipes and plumbing under the sink must be insulated or otherwise protected to prevent burns or injuries.
4. Faucets and Controls:
Faucets and other controls must be operable with one hand and without tight grasping, pinching, or twisting of the wrist. Lever-operated, push-type, or electronically controlled faucets are generally preferred. The controls should be located within a maximum reach range of 48 inches from the floor.
5. Mirrors and Dispensers:
Mirrors and other wall-mounted accessories, such as soap dispensers and hand dryers, must be installed at a height accessible to both wheelchair users and individuals of varying heights. The bottom edge of the reflecting surface of the mirror should be no higher than 40 inches from the floor.
6. Doors and Entrances:
Bathroom doors must provide sufficient clear width for wheelchair access. A minimum clear opening width of 32 inches is generally required. Doors should be equipped with lever-operated hardware rather than knobs for easier operation.
7. Turning Space and Maneuvering Clearances:
Adequate turning space within the bathroom is essential for wheelchair users. A 60-inch diameter clear turning space is generally required. Clear floor space must be maintained around all fixtures and elements to allow for easy maneuverability.
8. Signage and Visual Cues:
Accessible restrooms must be clearly identified with appropriate signage. International symbols of accessibility should be used to indicate accessible features. Signage should be placed at a height and location easily visible to all users.
Importance of Accurate Measurements and Planning:
Accurate measurements and careful planning are critical throughout the design and construction process. Small deviations from the required dimensions can render a bathroom non-compliant and create accessibility barriers. Consulting the ADA Standards for Accessible Design and working with experienced professionals is highly recommended to ensure full compliance and create a truly accessible and inclusive environment.
Beyond Minimum Requirements:
While meeting the minimum requirements of the ADA Standards is essential, striving to exceed these standards whenever possible can further enhance accessibility and usability. Consider incorporating features such as automatic door openers, adjustable height sinks, and additional maneuvering space to create a more welcoming and inclusive environment for all users.
Regular Maintenance and Inspections:
Maintaining accessibility features is crucial to ensure ongoing compliance. Regular inspections and maintenance of grab bars, faucets, doors, and other elements are necessary to identify and address any potential issues promptly.
Resources for Further Information:
The official ADA Standards for Accessible Design provide comprehensive information on accessibility requirements for commercial bathrooms and other facilities. The United States Access Board website offers detailed guidelines, technical assistance, and other resources to help ensure compliance and promote accessibility for all.
Ada Accessible Single User Toilet Room Layout And Requirements Rethink Access Registered Accessibility Specialist Tdlr Ras

Ada Bathroom Layout Commercial Restroom Requirements And Plans

Ada Bathroom Layout Commercial Restroom Requirements And Plans

I M Renovating My Office Does The Existing Bathroom Need To Be Ada Compliant Helping Nyc Long Island Commercial Tenants Owners And Developers

Designing Your Ada Compliant Restroom Crossfields Interiors Architecture

What Is Ada Compliance It S Effect On Commercial Bathroom Design

Small Or Single Public Restrooms Ada Guidelines Harbor City Supply

Ada Bathroom Dimensions And Guidelines For Accessible Safe Home Design Ideas Plans Requirements

Ada Bathroom Requirements Toilet Partitions

Designing Your Ada Compliant Restroom Crossfields Interiors Architecture
Related Posts







