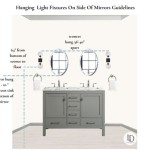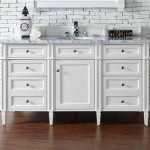Bathroom Sink Counter Dimensions: A Comprehensive Guide
The bathroom sink counter is a central element in any bathroom design, influencing both functionality and aesthetics. Selecting the correct dimensions for this counter is crucial for achieving a comfortable and visually appealing space. This article provides a detailed exploration of bathroom sink counter dimensions, covering standard sizes, factors influencing dimension selection, and considerations for various sink types and user needs.
Understanding the typical size ranges for bathroom sink counters is the foundational step in the design process. These standard dimensions provide a starting point and can be adjusted based on specific design requirements and user preferences. Deviating significantly from standard dimensions should be carefully considered, factoring in ergonomics and overall bathroom layout.
The standard height for a bathroom sink counter is generally between 30 and 36 inches. This range is designed to accommodate most adults comfortably. Taller individuals may prefer a higher counter, while those with mobility limitations might benefit from a lower counter. Counter depth typically falls between 19 and 24 inches. This depth provides adequate space for the sink, faucet, and essential toiletries without overwhelming the bathroom.
The width of the countertop is directly correlated to the size and type of sink being used. For a single sink, a minimum width of 30 inches is usually recommended. This allows sufficient space on either side of the sink for practical use. Double sink counters require significantly more width, often ranging from 60 to 72 inches or more, depending on the size of the sinks and the desired spacing between them.
Beyond standard dimensions, several key factors influence the ideal size of a bathroom sink counter. These factors include bathroom size and layout, user needs and accessibility requirements, sink type and style, and storage considerations.
Bathroom Size and Layout
The overall size of the bathroom is a primary determinant of counter dimensions. In a small bathroom, space is at a premium, and a smaller, more compact counter may be necessary. Conversely, a larger bathroom allows for greater flexibility in counter size and design. The layout of the bathroom, including the position of doors, windows, and other fixtures, also impacts the available space and the optimal counter dimensions.
For example, a narrow bathroom might necessitate a shallower counter depth to maintain adequate walking space. A bathroom with a door that swings inward may require careful consideration of counter length to avoid obstruction. In a larger, open-plan bathroom, a longer countertop with multiple sinks could be a luxurious addition, enhancing both functionality and visual appeal.
The placement of the toilet and shower or bathtub also influences the sink counter's location and potential dimensions. Building codes often specify minimum clearances between bathroom fixtures, which will impact the available space for the counter. Careful planning and adherence to these regulations are essential for a safe and functional bathroom design.
Consideration of traffic flow within the bathroom is equally important. The sink counter should be positioned to allow for easy movement around the room, avoiding bottlenecks or obstructions. The path between the door, sink, toilet, and shower should be clear and unobstructed, ensuring a comfortable and safe user experience.
User Needs and Accessibility
The needs of the individuals using the bathroom are paramount in determining the appropriate counter dimensions. Factors such as height, mobility, and personal preferences should be carefully considered. A counter that is too high or too low can be uncomfortable and even unsafe for some users.
Individuals with mobility limitations may require a lower counter height to facilitate independent use. Wheelchair users often necessitate a counter height of around 34 inches, with ample knee clearance underneath the sink. Roll-under sinks are specifically designed to accommodate wheelchairs and require careful consideration of plumbing placement to avoid obstructions.
For families with children, a slightly lower counter height might be beneficial, allowing children to reach the sink and use it independently. Alternatively, a step stool can be used to bridge the gap and provide access to a standard-height counter. Adjustable-height sinks are also available, providing flexibility to accommodate users of different heights and abilities.
Personal preferences, such as the desire for ample counter space for toiletries or a minimalist aesthetic, should also be taken into account. Some individuals prefer a larger counter with plenty of room for personal care items, while others prefer a smaller, more streamlined design. Discussing these preferences with the users will ensure that the final design meets their specific needs and desires.
Additionally, consider the number of users that will be utilizing the sink counter at the same time regularly. A double sink might be a better option for a busy family, reducing conflicts during morning routines. Adding storage solutions, like drawers and cabinets, can also help prevent clutter on the countertop, maximizing usable space.
Sink Type and Style
The type and style of sink chosen will significantly impact the required counter dimensions. Different sink types require different countertop cutout sizes and may influence the overall counter depth and width. Understanding the specific dimensions and installation requirements of each sink type is crucial for accurate counter planning.
Undermount sinks, which are installed beneath the countertop, require a solid surface countertop material and a precisely cut hole. The counter dimensions must be large enough to accommodate the sink's overall size and provide sufficient support. The countertop should also be sealed properly around the sink to prevent water damage.
Vessel sinks, which sit on top of the countertop, offer a unique aesthetic but can increase the overall height of the sink, potentially requiring a lower counter height to maintain comfortable use. The counter must be wide enough to accommodate the sink and provide sufficient space around it for faucet installation and personal care items.
Drop-in sinks, also known as self-rimming sinks, are relatively easy to install and can be used with a variety of countertop materials. The counter dimensions must match the sink's cutout requirements, and the rim of the sink will sit on top of the countertop, providing a finished edge.
Console sinks, which consist of a sink basin supported by legs, often require a smaller countertop area. The counter is typically used for holding toiletries and providing a decorative element. The overall dimensions of the console sink, including the legs and basin, must be considered when planning the bathroom layout.
Pedestal sinks do not require a countertop. They consist of a sink basin mounted atop a pedestal base. While they take up minimal space, they offer limited or no storage options and have no counter space. They are not typically considered when discussing counter dimensions, as the basin itself constitutes the "counter".
Integral sinks, which are molded as one piece with the countertop, offer a seamless and hygienic design. The dimensions of the integral sink and countertop are predetermined, simplifying the installation process. However, they may offer less flexibility in terms of sink size and style.
In conclusion, the dimensions of a bathroom sink counter are a crucial element of bathroom design. Careful consideration of standard sizes, bathroom size and layout, user needs, and sink type will ensure a functional, aesthetically pleasing, and accessible bathroom space. Accurately determining the dimensions is imperative for a successful remodel.

What S The Standard Depth Of A Bathroom Vanity

Counter Top Sink Bathroom Vessel Vanity Sizes

What Is The Standard Height Of A Bathroom Vanity

What Is The Standard Bathroom Sink Height Counter Top Drain Vanity Sizes

What Is The Standard Bathroom Vanity Height Size Guide

What Is The Standard Bathroom Vanity Height Size Guide

Bathroom Vanities Buy Vanity Furniture Cabinets Rgm Distribution

Ruvati 16 In X 11 Undermount Bathroom Sink Brushed Stainless Steel Rvh6107 The Home Depot

Plan Your Bathroom By The Most Suitable Dimensions Guide Engineering Discoveries Vessel Sink Vanity Floor Plans

Horow 23 5 8 In Rectangular Glazed Ceramic Undermount Bathroom Vanity Sink White With Overflow Drain Hr S6040d The Home Depot
Related Posts







