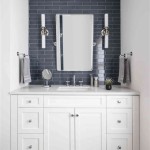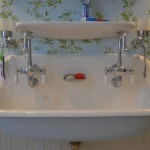Creating Space and Luxury in a Small Bathroom with a Walk-in Shower and Tub Combo
Designing a small bathroom can present unique challenges, especially when aiming to incorporate both a bathtub and a shower. However, carefully planning and utilizing clever design strategies can produce a functional, stylish, and enjoyable space. A walk-in shower and tub combo offers a solution that maximizes space and provides both relaxing and practical options for bathing. This article will explore the benefits of this design, provide tips for achieving it in a small bathroom, and discuss the considerations to keep in mind when choosing fixtures and finishes.
The Advantages of a Walk-in Shower and Tub Combo
A walk-in shower and tub combo presents several advantages for small bathroom design. First, it eliminates the need for a separate shower stall, freeing up valuable floor space. This is especially beneficial in bathrooms with limited square footage, as it allows for a more spacious and airy feel. Second, this design is inherently accessible, making it an excellent option for individuals with mobility limitations or aging in place. The absence of a step-over threshold and the inclusion of grab bars enhance safety and ease of use.
Third, a walk-in shower and tub combo provides versatility for bathing preferences. The option of a relaxing soak in the tub or a quick, invigorating shower caters to various needs. This is a valuable feature for households where individuals have different bathing habits or when accommodating guests with diverse preferences. Lastly, integrating the shower and tub can create a more cohesive and aesthetically pleasing bathroom design, especially when using complementary materials and finishes.
Planning and Design Strategies for a Small Bathroom with a Walk-in Shower and Tub Combo
Creating a successful walk-in shower and tub combo in a small bathroom requires meticulous planning and strategic design choices. First, it is crucial to carefully measure the available space and determine the ideal dimensions for the tub and shower area. A professional contractor can provide expert guidance on optimizing layout and maximizing functionality. Next, consider the size and type of tub that best fits the bathroom's footprint. Compact or corner tubs are ideal for saving space and can offer a comfortable soaking experience.
When choosing the shower enclosure, opt for a frameless or semi-frameless design to minimize visual obstruction and maximize the sense of openness. Glass shower doors or panels can further enhance the feeling of spaciousness. Incorporating a handheld showerhead provides flexibility for rinsing and cleaning, and a rain showerhead delivers a luxurious and invigorating showering experience. Lastly, select low-profile shower drains to prevent tripping hazards and create a seamless, visually appealing transition from the shower area to the rest of the bathroom.
Considerations for Fixtures and Finishes
The choice of fixtures and finishes plays a significant role in creating a stylish and functional small bathroom with a walk-in shower and tub combo. Opt for light and neutral colors for walls and floors, as these create an illusion of spaciousness and enhance the overall brightness of the space. Consider using reflective surfaces, such as mirrored cabinets or glass tiles, to amplify light and create a sense of depth. Incorporate natural elements, like wood accents or stone tiles, to introduce warmth and visual interest.
When selecting fixtures, choose those that are compact and space-efficient. Wall-mounted faucets for the tub and shower save counter space and maintain a clean, uncluttered aesthetic. Installing a recessed medicine cabinet eliminates the need for bulky freestanding cabinets, further contributing to the sense of openness. Additionally, consider incorporating built-in shelving or storage solutions to maximize vertical space and keep bathroom essentials organized.

Bathtub Shower Combo Ideas For Wonderful Bathroom Area Design Walk In Tub Remodel

Tub Inside Shower Design Ideas Bathroom Combo

How Much Does A Walk In Tub Shower Combo Cost Modernize

Shower Bath Duschbadewannen Kombiwannen Für Kleine Bäder Duravit

Decoist Bathtub Shower Combo House Bathroom Tub

Twin Line Walk In Bathtub And Shower Combo

Walk In Tubs Bathtubs For Elderly Handicap Accesible Bath Planet

Walk In Tub Shower Combo Kohler Bath

25 Walk In Shower Layouts For Small Bathrooms

Top 5 Walk In Bathtub Shower Combo Ideas And Benefits
Related Posts







