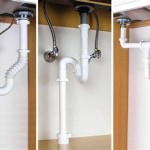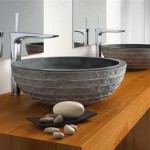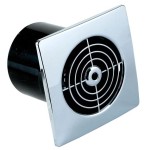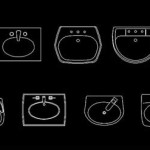Master Bathroom Floor Plans: Prioritizing Walk-In Showers and Eliminating the Tub
The modern master bathroom is undergoing a significant evolution. Once considered incomplete without a luxurious soaking tub, an increasing number of homeowners are opting for designs that prioritize spacious, accessible walk-in showers and forego the tub altogether. This shift reflects changing lifestyles and priorities, emphasizing efficiency, accessibility, and a spa-like showering experience. Master bathroom floor plans featuring walk-in showers without tubs offer numerous advantages, including maximizing space, simplifying cleaning, and creating a safer environment for individuals with mobility challenges. Understanding the various design considerations and potential benefits is crucial for planning a remodel or new construction project.
The decision to exclude a bathtub from a master bathroom should be carefully considered, taking into account personal preferences, property value, and potential resale considerations. While a walk-in shower offers numerous advantages, a bathtub still holds appeal for some individuals, particularly families with young children. However, for homeowners who primarily use the shower and value space and accessibility, eliminating the tub can unlock a wealth of design possibilities.
Key Benefits of a Walk-In Shower, No Tub Master Bathroom
Opting for a master bathroom floor plan that features a walk-in shower and omits the bathtub offers several compelling advantages. These benefits range from improved accessibility and safety to enhanced design flexibility and space optimization.
Accessibility and Safety: Walk-in showers are inherently more accessible than traditional bathtub-shower combinations. The absence of a high tub wall eliminates the need to step over a barrier, reducing the risk of slips and falls, particularly for individuals with mobility issues, seniors, or those recovering from injuries. Many walk-in showers can be designed to be fully wheelchair accessible, with roll-in entry points, grab bars, and adjustable showerheads. This design promotes independence and safety, allowing individuals to maintain their personal hygiene with greater ease and confidence.
Space Optimization and Design Flexibility: Eliminating the bathtub frees up a significant amount of square footage in the master bathroom. This additional space can be utilized in a variety of ways, such as creating a larger walk-in shower, adding a double vanity, incorporating more storage, or simply enhancing the overall sense of spaciousness. Without the spatial constraints of a tub, designers have greater flexibility in customizing the layout and incorporating desired features. For example, the space previously occupied by the tub could be transformed into a luxurious dressing area, a built-in linen closet, or a comfortable seating area.
Enhanced Aesthetics and Spa-Like Experience: Walk-in showers can be designed to offer a more sophisticated and spa-like showering experience. Features such as multiple showerheads, body sprays, and rainfall showerheads can be incorporated to create a customized and invigorating bathing ritual. Glass enclosures, often frameless, contribute to a clean, modern aesthetic and allow natural light to permeate the shower area. Furthermore, the choice of tile, fixtures, and other finishes can be carefully curated to create a visually stunning and relaxing environment.
Design Considerations for Walk-In Showers Without Tubs
Planning a master bathroom with a walk-in shower and no tub requires careful consideration of several key design elements. Factors such as shower size, drainage, ventilation, and aesthetics must be addressed to ensure a functional, safe, and visually appealing space.
Shower Size and Layout: The size of the walk-in shower should be proportionate to the overall bathroom dimensions and should provide ample space for comfortable movement. Consider the placement of showerheads, benches, and any other desired features. A minimum size of 36 inches by 36 inches is generally recommended for a comfortable shower experience. For wheelchair accessibility, a larger shower area of at least 60 inches by 60 inches is typically required. The layout should facilitate easy access and maneuverability, minimizing the risk of bumping into walls or fixtures.
Drainage and Slope: Proper drainage is essential to prevent water from escaping the shower area and damaging surrounding surfaces. The shower floor must be sloped towards the drain to ensure efficient water runoff. Building codes typically require a minimum slope of ¼ inch per foot. Linear drains, which run the length of the shower wall, are an increasingly popular choice as they offer efficient drainage and a sleek, modern aesthetic. The type of drain selected must be compatible with the chosen tile and flooring materials.
Ventilation: Adequate ventilation is crucial for preventing moisture buildup in the shower area, which can lead to mold and mildew growth. A properly functioning exhaust fan is essential for removing steam and reducing humidity levels. The fan should be sized appropriately for the size of the bathroom and should be vented to the exterior of the house. Consider installing a timer or humidity sensor to ensure that the fan runs for an adequate amount of time after showering.
Enclosure Options: Walk-in showers can be designed with a variety of enclosure options, ranging from frameless glass panels to open, curbless designs. Frameless glass enclosures offer a clean, modern aesthetic and allow natural light to flow freely into the shower area. Curbless showers, which have no threshold between the shower floor and the bathroom floor, provide the ultimate in accessibility and create a seamless transition between the two spaces. However, curbless showers require careful planning and construction to ensure proper drainage and prevent water from escaping the shower area.
Tile and Flooring: The choice of tile and flooring materials significantly impacts the overall aesthetic and functionality of the walk-in shower. Non-slip tile is essential for ensuring safety, particularly in wet environments. Smaller tiles with textured surfaces provide better traction than larger, high-gloss tiles. Consider using a contrasting grout color to highlight the tile pattern and enhance the visual interest of the shower floor. For the bathroom floor outside the shower, choose a durable, water-resistant material that complements the shower tile and flooring.
Examples of Walk-In Shower, No Tub Master Bathroom Floor Plans
The specific layout and features of a walk-in shower, no tub master bathroom will vary depending on the available space, budget, and individual preferences. However, several common floor plan configurations can serve as a starting point for designing a functional and aesthetically pleasing space.
The Spacious Retreat: In a larger master bathroom, the absence of a bathtub allows for the creation of a luxurious and spacious shower retreat. This design often features a large, walk-in shower with multiple showerheads, body sprays, and a built-in bench. The shower may be enclosed with frameless glass panels or designed as a curbless shower for seamless accessibility. The remaining space in the bathroom can be dedicated to a double vanity, a dressing area, and ample storage. This floor plan emphasizes relaxation and indulgence, creating a spa-like atmosphere within the home.
The Efficient and Accessible Design: In a smaller master bathroom, the focus may be on maximizing space and creating an accessible environment. A compact walk-in shower with a low threshold or roll-in entry can be incorporated to provide a safe and convenient showering experience. Grab bars can be strategically placed to provide additional support. The remaining space can be utilized for a single vanity and essential storage. This floor plan prioritizes functionality and accessibility without sacrificing style or comfort.
The Modern and Minimalist Layout: A modern and minimalist master bathroom design often features clean lines, simple shapes, and a neutral color palette. A walk-in shower with a frameless glass enclosure and a linear drain can contribute to this streamlined aesthetic. The shower may be tiled in a single color to create a cohesive and uncluttered look. The remaining space can be kept open and uncluttered, with minimal furniture and accessories. This floor plan emphasizes simplicity and tranquility, creating a calming and serene environment.
When considering a master bathroom remodel or new construction, the decision to eliminate the bathtub and focus on a walk-in shower should be based on a thorough assessment of personal needs, preferences, and lifestyle. Walk-in showers offer significant advantages in terms of accessibility, space optimization, and aesthetic appeal. By carefully considering the design considerations and exploring various floor plan options, homeowners can create a master bathroom that is both functional and luxurious.


Pin On Bathroom Floor Plans
Bathroom Floor Plans Top 11 Ideas For Rectangular Small Narrow Bathrooms More Architecture Design

Our Bathroom Reno The Floor Plan Tile Picks Young House Love


Pin On Basement Appt Ideas

Master Bathroom Renovation In Oakton Remodeling Northern Va

Master Bathroom Renovation In Oakton Remodeling Northern Va

Pin On Baños

7 Master Bathrooms Without Tubs To Inspire Your Remodel
Related Posts






