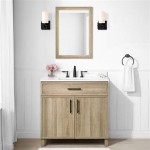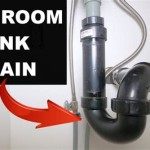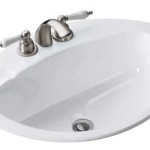Optimizing Bathroom Layouts: Incorporating Shower and Tub Combinations
Designing a bathroom layout that effectively integrates both a shower and a tub requires careful consideration of space, functionality, and aesthetic appeal. The presence of both fixtures offers flexibility in bathing options, catering to different needs and preferences. Successfully combining these elements necessitates a strategic approach that maximizes available area while ensuring comfortable movement and a cohesive design.
Numerous factors influence the ideal layout, including the overall dimensions of the bathroom, the existing plumbing configuration, and the desired style. Prior planning is crucial to avoid costly revisions and ensure a satisfactory outcome. This article examines key considerations for creating bathroom layouts that seamlessly incorporate a shower and a tub.
Space Planning and Fixture Placement
Before selecting fixtures or finalizing a design, a thorough assessment of the bathroom's dimensions is essential. Accurate measurements of the floor space, wall heights, and the location of existing plumbing are necessary. This information forms the foundation for determining the size and placement of the shower and tub. Smaller bathrooms benefit from space-saving combinations, while larger bathrooms offer more flexibility in fixture selection and arrangement.
Consideration must be given to clearances around each fixture. Building codes often stipulate minimum clearances to ensure safe and accessible use. Typically, a minimum of 30 inches of clear space is required in front of the toilet and sink, and at least 24 inches of clear space is recommended around the shower and tub. These clearances allow for comfortable maneuvering and prevent overcrowding.
Strategic placement of the shower and tub can significantly impact the overall flow of the bathroom. In compact spaces, a shower-tub combination unit is a practical choice. These units typically consist of a standard bathtub enclosed by shower walls and a showerhead, maximizing functionality within a limited footprint. Alternatively, a separate shower stall and freestanding tub can be positioned along adjacent walls to create a more open feel. The proximity of the toilet and sink to the shower and tub should also be considered to optimize convenience.
The location of existing plumbing lines often dictates the feasible layout options. Relocating plumbing can be an expensive and disruptive process, so it is generally preferable to work within the constraints of the existing infrastructure. However, if a complete renovation is planned, relocating plumbing can provide greater flexibility in designing the ideal bathroom layout.
Another key aspect of space planning is the designation of storage areas. Incorporating shelves, cabinets, or niches can help to declutter the bathroom and keep essential items within easy reach. Storage solutions can be integrated into the shower or tub surround to maximize space utilization. Wall-mounted cabinets and floating shelves can also provide storage without consuming valuable floor space.
Shower and Tub Options and Considerations
The selection of shower and tub fixtures plays a significant role in the overall design and functionality of the bathroom. Numerous options are available, each with its own advantages and disadvantages. Consideration should be given to the size, style, and features of each fixture to ensure it meets the specific needs and preferences of the user.
Shower-tub combination units are a common choice for bathrooms with limited space. These units typically consist of a standard alcove bathtub enclosed by shower walls made of acrylic, fiberglass, or tile. The showerhead is mounted on the wall above the tub, and a shower curtain or glass door is used to contain water. Combination units offer a practical and cost-effective solution for combining showering and bathing functions in a single space.
Separate shower stalls and freestanding tubs offer more design flexibility, particularly in larger bathrooms. Shower stalls can be customized in terms of size, shape, and features. Options include walk-in showers, corner showers, and steam showers. Freestanding tubs are available in a variety of styles, from classic clawfoot tubs to modern minimalist designs. The choice of materials for both the shower and tub can significantly impact the aesthetic appeal of the bathroom. Tile, stone, and glass are commonly used in shower construction, while acrylic, cast iron, and copper are popular materials for bathtubs.
When selecting a showerhead, consider factors such as water pressure, spray patterns, and energy efficiency. Low-flow showerheads can help to conserve water without sacrificing performance. Options include rain showerheads, handheld showerheads, and body sprays. For bathtubs, consider features such as jets, air bubbles, and chromatherapy lights, which can enhance the bathing experience.
Accessibility is an important consideration, particularly for individuals with mobility limitations. Walk-in tubs with doors provide easy access for those who have difficulty stepping over a high tub wall. Grab bars and non-slip surfaces can also enhance safety and accessibility in the shower and tub area. The Americans with Disabilities Act (ADA) provides guidelines for accessible bathroom design, which can be consulted when planning a bathroom renovation.
Waterproofing is crucial in the shower and tub area to prevent water damage and mold growth. Proper installation of shower and tub surrounds, along with the application of sealant and grout, is essential to create a watertight barrier. Regular maintenance and inspection can help to identify and address any potential leaks or issues before they escalate.
Design Aesthetics and Functional Considerations
The aesthetic appeal of the bathroom is just as important as its functionality. The choice of colors, materials, and fixtures should create a cohesive and inviting space. The design should reflect the personal style of the homeowner while also complementing the overall architecture of the home.
Color plays a significant role in setting the mood of the bathroom. Light and neutral colors can create a sense of spaciousness and tranquility, while bolder colors can add personality and vibrancy. Consider the existing color scheme of the home when selecting bathroom colors to ensure a harmonious transition between spaces.
Materials such as tile, stone, and wood can add texture and visual interest to the bathroom. Tile is a popular choice for shower and tub surrounds due to its durability, water resistance, and versatility. Stone can be used to create a luxurious and spa-like atmosphere. Wood can add warmth and natural beauty, but it must be properly sealed to prevent water damage.
Lighting is essential for both functionality and aesthetics. Adequate lighting is needed for tasks such as shaving and applying makeup, while softer lighting can create a relaxing ambiance for bathing. Consider incorporating a combination of ambient, task, and accent lighting to achieve the desired effect. Recessed lighting, vanity lights, and sconces are common choices for bathroom lighting.
Ventilation is crucial for removing moisture and preventing mold growth. A properly sized exhaust fan should be installed in the bathroom to ensure adequate ventilation. The fan should be vented to the outside of the house to prevent moisture from accumulating in the attic or walls.
Hardware and accessories can add the finishing touches to the bathroom design. Faucets, showerheads, towel bars, and soap dishes should be selected to complement the overall style of the bathroom. Consider using high-quality materials that are durable and resistant to corrosion. Adding plants, artwork, and other decorative items can personalize the space and create a more inviting atmosphere.
Ultimately, successful bathroom layout design hinges on a balance between aesthetics and functionality. Careful planning and attention to detail will culminate in a bathroom space that is both beautiful and practical.

99 Bathroom Layouts Ideas Floor Plans Qs Supplies


19 Bathroom Layout Ideas Floor Plans

99 Bathroom Layouts Ideas Floor Plans Qs Supplies

Small Bathroom Layout With Tub And Shower Ideas

Bathroom Floor Plans How To Layout Your New 2024

Shower Tub Or Both What Do You Need For Your Bath Design Solstice Kitchen

Full Bathroom Floor Plans

Shower Or A Soak Is Tub Combo Best For You

Combination Sink Toilet Fixture Here Is What Some Of The Various Layouts Might Look Like Bathroom Layout Dimensions
Related Posts







