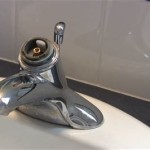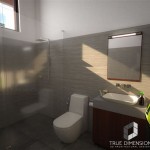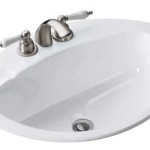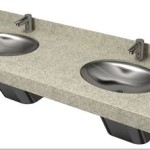Designing a Small Bathroom with Separate Shower and Bathtub System
Maximizing space in a small bathroom while accommodating both a shower and bathtub can be a design challenge. Nevertheless, with careful planning and the right design choices, it is possible to create a functional and aesthetically pleasing space that meets your needs. This article will explore key considerations for incorporating a separate shower and bathtub system into a small bathroom, highlighting space-saving strategies and design tips.
Maximizing Space with a Compact Shower
One of the most effective ways to create a functional and comfortable bathroom in a small space is by optimizing the shower area. Consider a compact shower enclosure with a sliding door rather than a swing door. This allows for easy access and saves valuable floor space. Opting for a corner shower enclosure can further maximize space, especially in rectangular bathrooms. Installing a shower head that extends from the wall rather than a traditional overhead shower can also create a more open and spacious feel.
When choosing shower fixtures and accessories, prioritize functionality and minimize visual clutter. Sleek, modern designs with integrated storage solutions can help maximize the space and create a clean, organized look. Consider using a small shelf within the shower enclosure for shampoo, conditioner, and soap, eliminating the need for extra shelving outside the shower.
Choosing the Right Bathtub
The choice of bathtub can significantly impact the overall design and use of a small bathroom. For limited spaces, a smaller bathtub, such as a slipper tub or an alcove tub, is generally preferred over a traditional soaking tub. These options provide a comfortable bathing experience without taking up too much valuable floor space. Consider a bathtub with built-in shelves or niches for storage to maximize functionality and minimize clutter.
When choosing a bathtub, it is important to consider the overall style and design of the bathroom. Opt for a bathtub that complements the existing décor and creates a coherent aesthetic. A white or light-colored bathtub can create a sense of spaciousness, while a darker bathtub can add contrast and visual interest.
Enhancing Space with Smart Design Choices
Creating a functional and visually appealing small bathroom with a separate shower and bathtub requires careful consideration of design choices that enhance space and minimize clutter. One key strategy is to use light colors and reflective surfaces to create a sense of spaciousness. White or light-colored tiles, mirrors, and glass walls can contribute to this effect. Avoid using dark colors on walls or floors, as they can make the space feel smaller and more cramped.
Utilizing vertical space is another important consideration for small bathrooms. Instead of bulky cabinets, consider using wall-mounted shelves, floating vanities, and mirrored cabinets to create a clean and spacious look. Incorporating a medicine cabinet or storage units within the shower enclosure can further minimize floor space and keep essential items within easy reach.
Another space-saving strategy is to use multi-functional fixtures. A combination showerhead and handheld shower can offer flexibility for bathing and showering. A pedestal sink can save valuable space compared to a vanity with drawers and cabinets. Choosing furniture with slim profiles and legs can also create a lighter and more spacious feel in the bathroom.
Overall, designing a small bathroom with a separate shower and bathtub requires careful planning and strategic design choices. By prioritizing space-saving solutions and incorporating smart design elements, it is possible to create a functional and aesthetically pleasing bathroom that meets your needs and enhances your everyday living experience.

Before And After A New Layout Modern Grey Look Do Wonders For This Bathroom Small With Bath Shower Design

8 Narrow Bathrooms That Rock Tubs In The Shower

Shower Baths Guide Sanctuary Bathrooms

8 Bathroom Space Savers Bestbath

New This Week 5 Beautiful Bathrooms With A Shower Tub Combo

Bathroom Shower Ideas And Bathtub Advice Inspiration Ping Hunker

99 Bathroom Layouts Ideas Floor Plans Qs Supplies

Wet Rooms Unique Bathroom Layouts Homesquare

Spa Inspired Bathrooms Are En Vogue

Custom Bathroom Remodeling Professionals Re Bath Bathrooms Remodel Small
Related Posts







