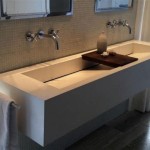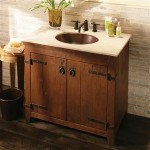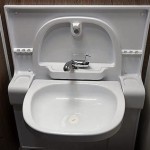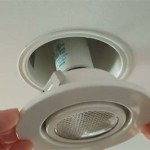Bathroom Ideas with Walk-In Shower and Tub
Creating a serene and functional bathroom sanctuary is a common desire. Incorporating both a walk-in shower and a soaking tub offers unparalleled versatility and luxury. This combination caters to diverse needs, from quick morning showers to relaxing evening soaks. This article delves into bathroom ideas that seamlessly integrate a walk-in shower and a tub, maximizing both style and functionality.
1. Open and Spacious Layout
The first step towards achieving a harmonious bathroom design lies in planning the layout. Open layouts are ideal for maximizing space and creating a sense of spaciousness. Consider positioning the shower and tub adjacent to each other, perhaps with a dividing wall or partition. This arrangement ensures that both fixtures are easily accessible without feeling cramped. Opt for a walk-in shower stall with a frameless glass enclosure for a visually expansive effect. Alternatively, a sliding door creates a smooth transition while preserving space.
2. Material Choices for a Luxurious Ambiance
The choice of materials plays a crucial role in creating a bathroom that exudes luxury. Natural stone, such as marble or granite, adds an element of timeless elegance. Its intricate veining patterns and luxurious feel create a spa-like atmosphere. For a more contemporary aesthetic, opt for sleek porcelain tiles or large-format slabs. Consider incorporating mosaic tiles for intricate detailing around the shower or tub. Wood accents, like a vanity top or shelving, introduce warmth and visual interest. Utilize durable, water-resistant materials throughout the bathroom, ensuring longevity and practicality.
3. Fixtures and Features for Enhanced Comfort
The fixtures and features you choose play a significant role in both the functionality and aesthetics of the bathroom. Opt for a large, freestanding bathtub for an elegant and spa-like experience. Consider adding a built-in waterfall faucet for a luxurious touch. For the walk-in shower, go for a multi-function showerhead with various spray settings. This allows for customized shower experiences, from invigorating sprays to gentle rain showers. Include a shower bench or seat for added comfort and safety, particularly for individuals with mobility concerns. Incorporate grab bars for additional support, seamlessly blending with the overall design.
4. Lighting and Color Palette for Ambiance
Lighting plays a crucial role in setting the tone and ambiance of the bathroom. Opt for soft, warm lighting for creating a relaxing atmosphere in the bathtub area. Install a dimmer switch for adjustable brightness, allowing for a variety of moods. Consider incorporating a skylight or windows for natural light, especially in the shower area. Natural light adds a sense of openness and vitality. When choosing a color palette, consider a neutral base with accent colors. Light grays, beiges, and whites create a clean and airy feel, while pops of color can be incorporated through towels, rugs, and accessories. This allows for flexibility and personalization.
5. Storage Solutions for Organization
A well-organized bathroom promotes a sense of calm and tranquility. Utilize storage solutions to maximize functionality and minimize clutter. Incorporate a spacious vanity with drawers and cabinets for storing toiletries and other items. Include an open shelf or niche for displaying decorative items or towels. Consider a built-in storage bench or a freestanding storage unit for additional storage space. Optimize storage space by utilizing vertical storage solutions like wall-mounted shelves or a ladder shelf.
6. Integrate Technology for Enhanced Comfort
Modern technology can enhance the functionality and luxury of a bathroom. Consider integrating a heated towel rack for added comfort. Smart home features like voice-activated lighting or thermostats can create a seamless and modern experience. Install a digital shower system for precise temperature control and customized settings. These technological updates contribute to a more streamlined and luxurious bathroom experience.

Tub Inside Shower Design Ideas Bathroom Combo

Bathtub Inside Walk In Shower Layout And Design Ideas Ibathtub

Luxurious Walk In Showers Shower Ideas

Bathtub Inside Walk In Shower Layout And Design Ideas Ibathtub

49 Beautiful Practical Walk In Shower Ideas

25 Walk In Shower Layouts For Small Bathrooms

40 Walk In Shower Ideas That Are Dripping With Glamour

Pin On Walk In Shower Designs
11 Brilliant Walk In Shower Ideas For Small Bathrooms British Ceramic Tile

A Bathtub Or Walk In Shower What To Install Inside Your Bathroom
Related Posts







