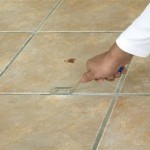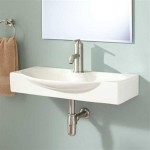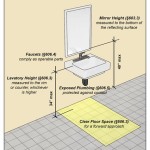Small Bathroom with Shower Stall Dimensions
Designing a small bathroom requires careful consideration of space and functionality. One of the most critical elements in a compact bathroom is the shower stall, as it often dictates the overall layout and usability of the space. Understanding standard and non-standard shower stall dimensions is crucial for creating a comfortable and efficient bathroom, even when square footage is limited.
Standard Shower Stall Sizes
Standard shower stall dimensions are designed to fit common bathroom layouts and accommodate the average adult comfortably. The most common size for a square shower stall is 36 inches by 36 inches. This size offers enough room for showering without feeling cramped and is typically the most affordable option. Rectangular shower stalls often measure 36 inches by 48 inches, providing slightly more room for movement. For smaller bathrooms, a 32 inch by 32 inch stall can be a viable space-saving option, though it may feel restrictive for some individuals. These standardized sizes often simplify installation as they are readily available from most manufacturers and retailers, reducing the need for custom fabrication.
Small Shower Stall Options and Considerations
When space is at a premium, smaller shower stalls become necessary. A 30 inch by 30 inch stall represents the minimum size recommended for comfortable showering, though individuals with larger frames might find it constricting. Corner shower stalls designed specifically for compact spaces can maximize floor area by utilizing otherwise unused corners. Neo-angle showers, featuring a five-sided design with a slanted front, are particularly effective in small bathrooms as they create a more open feel compared to square or rectangular models. Before opting for a smaller stall, carefully consider the needs of all potential users to ensure adequate comfort and accessibility.
Shower Stall Door Types for Small Bathrooms
The type of shower door chosen significantly affects the perceived spaciousness and functionality of a small bathroom. Sliding doors are a popular choice for small bathrooms because they don't require a swing radius, saving valuable space. Bi-fold doors, which fold inward, are another space-saving option but can be less durable than sliding or hinged doors. Pivot doors, which rotate on a central pivot, offer stylish and functional solutions for larger small bathroom designs where a slight swing radius can be accommodated. Choosing a frameless shower door, regardless of the opening mechanism, can create an illusion of greater spaciousness by minimizing visual clutter. Clear glass doors further enhance this effect, allowing light to penetrate throughout the bathroom.
Optimizing Space with Shower Stall Placement
Strategic shower stall placement can significantly impact the functionality of a small bathroom. Placing the stall against the furthest wall from the entrance can visually elongate the space, creating a more balanced layout. Utilizing a corner placement for the shower can free up valuable wall space for other fixtures like the vanity or toilet. Consider the location of existing plumbing lines to minimize costly rerouting during installation. Proper ventilation is crucial in small bathrooms to prevent moisture buildup, so ensure adequate ventilation is considered during the design and installation process.
Custom Shower Stall Dimensions
While standard sizes offer convenience and affordability, custom shower stalls provide the flexibility to maximize space utilization in uniquely shaped or particularly small bathrooms. A custom stall can be tailored to fit an alcove, accommodate sloping ceilings, or utilize otherwise unusable areas. Working with a professional contractor experienced in small bathroom renovations is essential for successful custom shower stall installation. They can offer expert advice on design, material selection, and construction techniques to ensure the finished product meets both aesthetic and functional requirements. While custom solutions usually involve higher costs, the potential gains in space optimization and user comfort can justify the investment in a small bathroom where every inch counts.
Building Codes and Regulations
Regardless of the chosen size or configuration, the shower stall must adhere to local building codes and regulations. These codes dictate minimum dimensions, accessibility requirements, and ventilation standards. Before finalizing any design plans, consult with local authorities or a qualified contractor to ensure compliance. Failure to adhere to building codes can lead to costly revisions and delays in the project. Adhering to these codes not only ensures safety and functionality but also safeguards the resale value of the property.
Material Selection for Small Shower Stalls
Selecting appropriate materials for the shower stall is key to both its aesthetic appeal and long-term durability. Tile remains a popular choice for its versatility and durability, offering a wide array of colors, patterns, and textures. Acrylic shower pans and wall surrounds are cost-effective and easy to install, making them suitable for budget-conscious renovations. Natural stone, such as marble or granite, creates a luxurious feel but requires more maintenance and can be more expensive. When choosing materials for a small bathroom, consider their ability to reflect light and create a sense of spaciousness. Light-colored, reflective materials can make a small bathroom feel significantly larger and brighter.

Designing Showers For Small Bathrooms Fine Homebuilding

Designing Showers For Small Bathrooms Fine Homebuilding

Designing Showers For Small Bathrooms Fine Homebuilding

Tips For A Small Bathroom Guru

160 Corner Shower For Small Bathroom Ideas Bathrooms Remodel

Shower Dimensions Clearances Measurements For Bathrooms Allow A Minimum 21 Inch Walkway Stall Bathroom Interior Design
Standard Shower Sizes Area Dimension

How Small Can A Bathroom Be Victoriaplum Com

Journal The Shower Lab

Walk In Shower Dimensions Sizes Kohler Luxstone Showers
Related Posts







