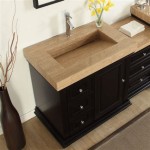Small Bathroom with Shower Only Dimensions in Feet and Inches
Designing a small bathroom with a shower only can be a challenging task, but it is achievable with careful planning and consideration of the optimal dimensions. Knowing the essential measurements allows for efficient use of space and ensures a comfortable and functional bathroom experience. This article explores the recommended dimensions for a small bathroom with a shower only, providing insights into various design considerations and key factors to consider for maximizing space and functionality.
Minimum Dimensions for a Small Bathroom with Shower Only
The absolute minimum dimensions for a small bathroom with a shower only are determined by the essential components, including the shower stall itself, toilet, and vanity. However, these dimensions may not be ideal for a comfortable and functional experience. Here are the minimum recommended dimensions in feet and inches:
- Shower Stall: 3 feet by 3 feet (36 inches by 36 inches)
- Toilet: 30 inches wide, 18 inches deep
- Vanity: 24 inches wide, 21 inches deep
Based on these minimum dimensions, a small bathroom with a shower only would require a minimum space of about 6 feet by 6 feet (72 inches by 72 inches). However, if possible, it is recommended to allocate at least 7 to 8 feet by 5 to 6 feet (84 to 96 inches by 60 to 72 inches) for a more comfortable and functional space.
Optimizing Space with Shower-Only Design
Incorporating a shower only instead of a bathtub can significantly free up valuable floor space in a small bathroom. This opens up design possibilities for maximizing functionality and aesthetics. Key design considerations include:
- Shower Stall Design: A corner shower stall can save space compared to a standard rectangular stall. A curved shower enclosure can also create a sense of spaciousness. Consider a walk-in shower with zero thresholds for greater accessibility and ease of movement.
- Vanity Placement: A small, wall-mounted vanity can save valuable floor space and create a more open feel. Using corner vanities can also be a space-saving solution.
- Storage Solutions: Utilize vertical storage solutions, such as shelves, cabinets, and wall-mounted organizers, to maximize storage space without compromising floor area.
- Mirrors: Strategically placed mirrors can create the illusion of a larger space by reflecting light and expanding the visual field.
- Lighting: Utilize bright and natural light to create a spacious and airy atmosphere.
- Color Palette: Light and neutral color palettes can visually enlarge the space, while dark and bold colors can make a small bathroom appear smaller.
Factors Affecting Bathroom Dimensions
Besides the basic elements, other factors can affect the overall dimensions of a small bathroom with a shower only. These include:
- Door Swing: The direction the door swings into the bathroom can affect the usable space. Consider a sliding or pocket door to save space.
- Plumbing: The location of the plumbing fixtures, such as the shower valve and drain, can impact the placement and size of the shower stall.
- Ventilation: Adequate ventilation is essential for a comfortable and healthy bathroom environment. Make sure to factor in space for a ventilation fan.
- Accessibility: If the bathroom needs to be ADA-compliant, additional space and design considerations are necessary.
By carefully considering these factors and implementing space-saving design strategies, it is possible to create a small bathroom with a shower only that is both highly functional and aesthetically pleasing.

Designing Showers For Small Bathrooms Fine Homebuilding

Designing Showers For Small Bathrooms Fine Homebuilding

Designing Showers For Small Bathrooms Fine Homebuilding

Bathroom Plans Layouts For 60 To 100 Square Feet Gharexpert Com

Small Bathroom Floor Plan Examples

Bathroom Layouts And Plans For Small Space Layout Gharexpert Com

Bathroom Layouts And Plans For Small Space Layout Gharexpert Com

101 Bathroom Floor Plans Warmlyyours

The Most Common Bathroom Sizes And Dimensions In 2024 Badeloft

The Most Common Bathroom Sizes And Dimensions In 2024 Badeloft
Related Posts







