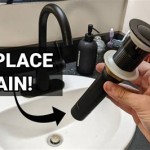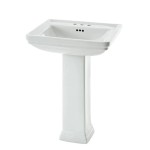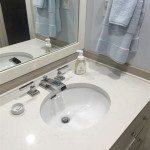Maximizing Space and Luxury: Small Bathrooms with Freestanding Baths and Separate Showers
The notion of incorporating both a freestanding bath and a separate shower in a small bathroom seems paradoxical. Traditionally, space limitations dictate a combined shower-bath unit as the most practical solution. However, innovative design strategies and contemporary fixtures now enable homeowners to achieve this luxurious combination, even within compact dimensions. This article explores the design principles and practical considerations involved in creating a small bathroom layout that accommodates a freestanding bath and a separate shower.
The primary challenge lies in optimizing spatial efficiency without compromising functionality or aesthetic appeal. Careful planning, strategic fixture selection, and a keen understanding of space-saving techniques are paramount to success. A well-executed design yields a bathroom that feels both spacious and opulent, defying its physical constraints.
Strategic Layout Planning
The foundation of a successful small bathroom design featuring a freestanding bath and separate shower rests on meticulous layout planning. The initial step involves a comprehensive assessment of the bathroom's existing dimensions, plumbing configuration, and the placement of windows and doors. This analysis informs the subsequent decisions regarding fixture placement and overall spatial organization.
Several layout strategies can be employed to maximize space utilization. One common approach is to position the freestanding bath along a wall, rather than in the center of the room. This allows for a more efficient use of floor space and creates a clear pathway throughout the bathroom. The shower enclosure can then be strategically placed in a corner or against another wall, minimizing its footprint while still providing adequate showering space.
Another effective strategy is to consider a linear layout, where the bath, shower, and vanity are arranged sequentially along a single wall. This approach creates a sense of order and optimizes the flow of movement within the bathroom. It also allows for a more efficient plumbing configuration, reducing installation costs and simplifying maintenance.
Careful consideration should be given to the placement of the toilet. Ideally, it should be positioned in a less prominent location, such as in a corner or behind a partial wall, to minimize its visual impact. Wall-mounted toilets can also help to save space and create a more modern and streamlined aesthetic.
Door swing direction is another crucial factor to consider. A door that swings inward can consume valuable floor space. Replacing a traditional hinged door with a pocket door or a sliding door can significantly improve spatial efficiency and create a more open and airy feel.
Fixture Selection and Space-Saving Techniques
Selecting the right fixtures is crucial for maximizing space and enhancing the overall aesthetic of a small bathroom with a freestanding bath and separate shower. The scale and design of the fixtures must be carefully considered to ensure they are proportionate to the size of the room and contribute to a cohesive and balanced design.
A smaller freestanding bath is typically the most appropriate choice for a compact bathroom. These baths are designed to offer the luxury of a freestanding tub without sacrificing valuable floor space. Consider models with a shorter length and a narrower width to optimize spatial efficiency. Look for tubs with a sleek and minimalist design to avoid overwhelming the space.
Shower enclosures can be customized to fit the specific dimensions of the bathroom. Corner showers are a popular choice as they utilize often-underutilized corner space. Frameless glass enclosures create a seamless and open feel, visually expanding the bathroom. Alternatively, a walk-in shower with a single glass panel can provide a minimalist and modern aesthetic while minimizing the amount of space required.
Wall-mounted vanities are an excellent space-saving solution. They free up floor space, creating a more open and airy feel. Choose a vanity with ample storage to keep bathroom essentials organized and out of sight. A shallow depth vanity will further optimize space utilization.
Mirrors play a vital role in creating the illusion of space. A large mirror, or even a mirrored wall, can visually double the size of the bathroom. Consider incorporating a recessed medicine cabinet behind the mirror to provide additional storage without sacrificing valuable space.
Lighting also contributes to the perception of space. Bright, evenly distributed lighting can make a small bathroom feel larger and more inviting. Recessed lighting, combined with strategically placed accent lights, can create a layered lighting scheme that enhances the overall ambiance of the room.
Vertical space should not be overlooked. Tall, narrow cabinets or shelving units can provide valuable storage without taking up too much floor space. Consider incorporating open shelving to display decorative items and add visual interest to the bathroom.
Design Considerations for a Cohesive Aesthetic
Beyond functionality, the aesthetic design of a small bathroom with a freestanding bath and separate shower is crucial for creating a harmonious and inviting space. A cohesive design scheme ensures that all elements work together to create a visually appealing and relaxing environment.
Color plays a significant role in the perception of space. Light and neutral colors tend to make a room feel larger and more open. Opt for pale shades of white, gray, or beige for the walls, flooring, and fixtures. These colors reflect light and create a sense of airiness. Accents of bolder colors can be incorporated through accessories, artwork, or a feature wall to add visual interest and personality to the bathroom.
Material selection is also important for creating a cohesive aesthetic. Choose materials that complement each other and create a sense of balance. For example, natural stone, such as marble or travertine, can add a touch of luxury and sophistication. Glass and metal accents can provide a modern and sleek aesthetic. Wood elements can add warmth and texture to the bathroom.
Tile selection can significantly impact the overall look and feel of the bathroom. Large format tiles can create a seamless and expansive look, minimizing grout lines and visually enlarging the space. Consider using the same tile for the floor and the walls to create a cohesive and unified design.
Pay attention to the details. The choice of faucets, showerheads, and other hardware can contribute to the overall aesthetic of the bathroom. Choose fixtures with a consistent finish and style to create a unified and harmonious design. Consider incorporating decorative accessories, such as plants, candles, or artwork, to add personality and warmth to the space.
Maintaining a minimalist approach is key to success in a small bathroom. Avoid clutter and unnecessary accessories. Keep the space clean and organized to create a sense of calm and tranquility. A well-designed small bathroom with a freestanding bath and separate shower can be a luxurious and inviting oasis, despite its limited dimensions.
Incorporating natural light is a crucial aspect of bathroom design, especially in smaller spaces. Large windows or skylights can flood the room with natural light, making it feel more spacious and airy. If privacy is a concern, consider using frosted glass or installing window treatments that allow light to filter in while maintaining privacy.
Good ventilation is essential for preventing moisture buildup and mold growth in the bathroom. A powerful exhaust fan should be installed to remove excess moisture after showering or bathing. Ensure that the fan is properly sized for the size of the bathroom to ensure optimal performance.
Ultimately, the design of a small bathroom with a freestanding bath and separate shower is a balancing act between functionality, aesthetics, and spatial efficiency. By carefully considering these factors and employing innovative design strategies, homeowners can create a luxurious and inviting bathroom that maximizes space and enhances their overall quality of life.

Perfect Tiny Bathroom Design For Trying To Fit Freestanding Bath And Separate Shower Into A Small Spa Layout Ideas Full

Separate Shower And Tub Along Same Wall Google Search Bathroom Design Inspiration Remodel Master

25 Terrific Transitional Bathroom Designs That Can Fit In Any Home Design Small Remodel Modern Farmhouse

Freestanding Tub With Separate Shower Modern Bathroom By Espinal Architects Llc Houzz Ie

11 Freestanding Tub Next To Shower Design Ideas Luxury Tubs

Ideas For Small Bathrooms And Why They Work San Francisco Design Build

Small Bathroom Here S Some Big Ideas From Real Projects

Small Bathroom Design

7 Ideas To Fit A Separate Bathtub And Shower In Small Bathroom Home Forever

Image Result For Freestanding Tub Separate Shower Modern Bathroom Design Small Free Standing
Related Posts







