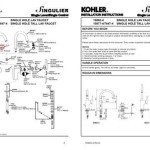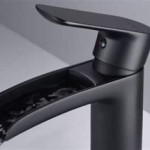How To Put A Big Tub In A Small Bathroom
Maximizing space in a compact bathroom while still incorporating a sizable tub presents a design challenge that requires careful planning and execution. Prioritizing functionality, optimizing layout, and selecting the right fixtures are crucial factors. This article explores various strategies for successfully integrating a large tub into a smaller bathroom environment, balancing aesthetic appeal with practical considerations.
1. Spatial Optimization and Bathroom Layout
Before embarking on any renovation, a detailed assessment of the existing bathroom layout is paramount. Precise measurements of the room's dimensions, including door and window placements, are essential. This information forms the foundation for identifying potential areas for space optimization and determining the most suitable location for the new, larger tub. Standard bathroom layouts often involve a linear arrangement of fixtures, where the toilet, sink, and shower/tub are positioned along one wall. However, this may not be the most efficient use of space, particularly when attempting to accommodate a larger tub.
Consider alternative layouts. A corner placement for the tub can often free up valuable floor space and create a more open feel. Triangular or corner bathtubs are specifically designed for such configurations. Repositioning the toilet or sink, even slightly, can sometimes make a significant difference. Explore the possibilities of moving the door swing direction to avoid obstructing the bathroom's usable area. Sliding doors or pocket doors are excellent solutions in very tight spaces, eliminating the need for a swinging door altogether. Software programs, both free and paid, are available that allow for digital modeling of the bathroom space. These tools enable visualization of different layouts and facilitate experimentation with fixture placements before any physical work begins.
Vertical space is often underutilized in small bathrooms. Consider installing shelving or cabinets above the toilet or sink to maximize storage and free up floor space. Wall-mounted sinks and toilets can also create the illusion of more space by exposing more of the floor. Light fixtures placed strategically, such as recessed lighting or wall sconces, can enhance the perception of spaciousness. A well-lit bathroom invariably feels larger than a dimly lit one. Mirrors, especially large ones, are invaluable for reflecting light and creating the illusion of depth.
When selecting the tub, consider its overall dimensions and shape. A rectangular tub might seem like the obvious choice, but it may not be the most efficient use of space in a small bathroom. An oval or freestanding tub can offer a more streamlined appearance and take up less visual space. Pay attention to the tub's height as well. A lower-profile tub can make the bathroom feel more open.
2. Fixture Selection and Space-Saving Solutions
The selection of fixtures plays a critical role in maximizing space in a small bathroom. Choosing fixtures specifically designed for compact bathrooms is often necessary to achieve the desired balance between functionality and aesthetics. Integrated sink and vanity units, for example, combine storage and washing space into a single unit, reducing the overall footprint. Wall-mounted faucets can also save space on the countertop and create a cleaner, more modern look.
Consider the type of tub carefully. Freestanding tubs, while visually appealing, often require slightly more space than built-in tubs. However, their sleek design can contribute to a more open feel. Alcove tubs, designed to fit into a three-walled recess, are a common and space-efficient choice. Corner tubs, as previously mentioned, are ideal for maximizing space in smaller bathrooms. Japanese soaking tubs, or ofuro tubs, are another option. They are typically deeper than standard tubs but have a smaller footprint, prioritizing vertical space over horizontal space. This can be a good solution for those who enjoy a deep soak but are limited on floor space.
Shower-tub combinations are a practical solution for small bathrooms. These units combine the functionality of a shower and a tub into a single fixture, saving valuable space. When selecting a shower-tub combination, consider the type of shower door or curtain. Glass shower doors can create a more open and luxurious feel, while shower curtains are a more budget-friendly option. Frameless glass shower doors are particularly effective at minimizing visual obstruction.
The toilet is another fixture that can be optimized for space. Compact toilets, with a shorter bowl depth, are available and can save several inches of space. Wall-mounted toilets are another option, as they free up floor space and offer a sleek, modern look. Dual-flush toilets, which offer the option of a partial or full flush, can also save water and reduce the overall environmental impact.
Every inch counts in a small bathroom. Look for opportunities to incorporate built-in storage wherever possible. Niches in the shower wall can provide convenient storage for shampoo and soap. A recessed medicine cabinet can provide storage without protruding into the room. Consider installing a towel warmer, which can serve as both a towel rack and a source of heat, freeing up wall space.
3. Visual Tricks and Design Elements
Beyond the physical layout and fixture selection, various visual tricks and design elements can enhance the perception of spaciousness in a small bathroom. Color plays a significant role. Lighter colors, such as whites, creams, and pastels, reflect more light and make a room feel larger. Darker colors, on the other hand, tend to absorb light and can make a room feel smaller. While dark colors can be used as accents, they should be used sparingly in small bathrooms.
Tile selection is another important consideration. Large format tiles can create the illusion of more space by reducing the number of grout lines. Light-colored tiles are generally preferred, but using a contrasting grout color can add visual interest. Vertical stripes in the tile pattern can visually elongate the walls, making the bathroom feel taller. Mosaic tiles can add texture and visual interest, but they should be used sparingly, as too much pattern can overwhelm a small space.
Lighting is crucial for creating a sense of spaciousness. Natural light is ideal, but if the bathroom lacks windows, artificial lighting can be used to compensate. Recessed lighting provides a clean, unobtrusive source of light. Wall sconces can add a touch of elegance and provide targeted lighting for tasks such as applying makeup or shaving. A well-lit mirror is essential for any bathroom.
Mirrors are invaluable for creating the illusion of depth. A large mirror above the sink can reflect light and make the bathroom feel significantly larger. Consider using a full-length mirror on a wall or door to maximize the effect. Strategically placed mirrors can also reflect views of other parts of the room, creating a sense of openness.
Accessories should be kept to a minimum to avoid cluttering the space. Choose accessories that are functional and aesthetically pleasing. A simple soap dish, a toothbrush holder, and a towel rack are essential, but avoid adding unnecessary decorative items. A few well-chosen plants can add a touch of life and freshness to the bathroom, but be sure to choose plants that thrive in humid environments.
Maintaining a clean and organized bathroom is essential for maximizing the feeling of spaciousness. Clutter can make a small bathroom feel even smaller. Regularly declutter the space and store items in designated locations. Use baskets, bins, and shelves to keep items organized and out of sight. A clean and uncluttered bathroom will invariably feel larger and more inviting.
Implementing these strategies requires a careful assessment of the existing bathroom space, thoughtful fixture selection, and attention to design details. The successful integration of a large tub into a small bathroom is achievable through meticulous planning and execution, resulting in a functional and aesthetically pleasing space.

19 Tricks To Make A Small Bathroom Look Bigger First Choice Warehouse

Simple Small Bathroom Ideas

Simple Small Bathroom Ideas

7 Rules For Designing An Amazing Small Bathroom Resi Co

Can A Freestanding Bathtub Have Shower Tyrrell And Laing

Trend Alert 8 Narrow Bathrooms That Rock Tubs In The Shower Rubenstein Supply Company

A Bathtub Or Walk In Shower What To Install Inside Your Bathroom

Simple Small Bathroom Ideas

Tub Inside Shower Design Ideas Bathroom Combo

7 Bathtub To Shower Conversions That Add Style Space Sweeten Com
Related Posts







